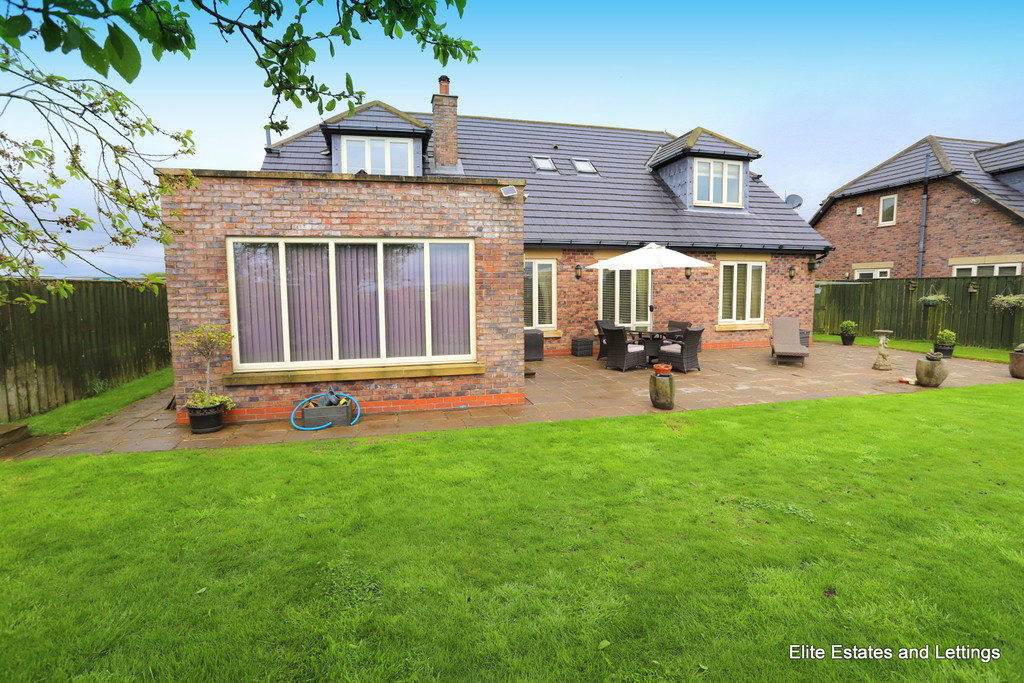Hutton Henry, Hartlepool
Property Summary
Book a viewingProperty Summary
More information
Property Summary
Property Features
- SUPERB FOUR BEDROOM DORMER BUNGALOW
- OPTION TO PURCHASE LAND - PLANNING AGREED
- FABULOUS PLOT
- SUMMER HOUSE
- HIGH SPECIFICATION
- DOUBLE DETACHED GARAGE
- TWO BATHROOMS
- KITCHEN WITH OPEN PLAN GARDEN ROOM
- THREE RECEPTION ROOMS
- VIEWING HIGHLY RECOMMENDED
Full Details
Elite Estates welcome to the market this fabulous dormer three/four bedroom dormer bungalow designed and constructed by the current owner situated in the charming village of Hutton Henry tucked away in a private location with stunning views across open countryside...LAND OPTION TOO...PERFECT FOR EXTENDED FAMILY... Access via the front door into the impressive reception hall with stunning oak and gallery landing and KARNDEAN FLOORING. This extremely versatile dormer bungalow offers four bedrooms, on of which is currently utilised as the home office. The formal lounge enjoys views across the rear garden with feature marble fireplace and multi-fuel stove, two superb windows allowing an abundance of natural light to flood through, high ceilings with a feeling of extra space to this already spacious family home.
The master bedroom situated to the ground floor is complete with ensuite comprising bath, separate shower, hand basin, WC and chrome heated towel room, also including a walk-in dressing room. Bedroom two situated across the reception hall is currently utilised as the home office. The rear reception leads to the well equipped kitchen with a superb range of wall and base cabinets complimented by QUARTZ work surfaces and breakfast peninsula. The open plan garden room with stunning apex glass roof overlooks the rear garden, a superb area for socialising and entertaining. The separate laundry room and WC complete the ground floor. To the first floor there are two further extremely spacious bedrooms with storage and a shared bathroom with bath and separate shower cubicle, hand basin, WC and chrome heated towel rail. Externally to the front there is a block paved drive for many vehicles leading the detached extended garage with remote door, light and power. To the rear the extensive garden currently divided with fencing is complete with SUMMER HOUSE, GARDEN SHED AND GREEN HOUSE, stunning open views.
LAND OPTION WITH PLANNING - ASK AGENT FOR DETAILS
EPC TO FOLLOW
GROUND FLOOR
RECEPTION HALL
FORMAL LOUNGE
19' 6" x 13' 11" (5.94m x 4.24m)
MASTER BEDROOM
17' 2" x 11' 8" (5.23m x 3.56m)
ENSUITE
10' 6" x 6' 9" (3.2m x 2.06m)
DRESSING ROOM
BEDROOM TWO/HOME OFFICE
19' 4" x 9' 1" (5.89m x 2.77m)
KITCHEN/BREAKFASTING
27' 11" x 11' 2" (8.51m x 3.4m)
OPEN PLAN GARDEN ROOM
LAUNDRY ROOM
WC
FIRST FLOOR
BEDROOM THREE
24' 2" x 11' 10" (7.37m x 3.61m)
BEDROOM FOUR
24' 2" x 11' 10" (7.37m x 3.61m)
BATHROOM
EARLY VIEWING IS ESSENTIAL AND HIGHLY RECOMMENDED
VIEWING STRICTLY THROUGH ELITE ESTATES & LETTINGS ***7 DAYS A WEEK***
CONTACT 0845 6044485 / 07495 790740
Need some guidance?
Social Wall
Stay up to date with our latest posts
Enquiry
0845 604 4485
enquiries@eliteestatesandlettings.com


