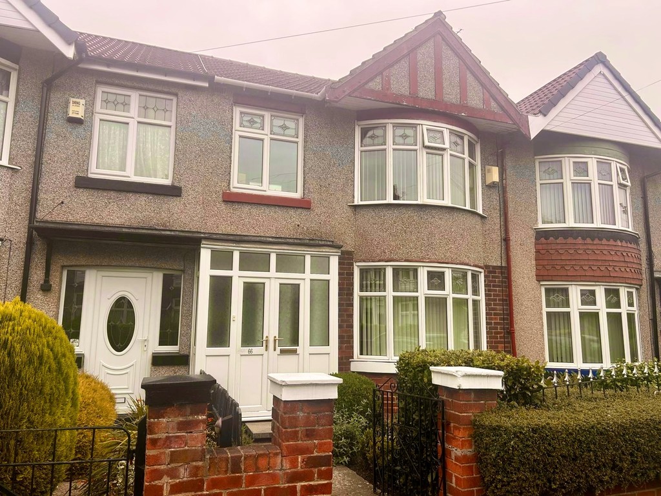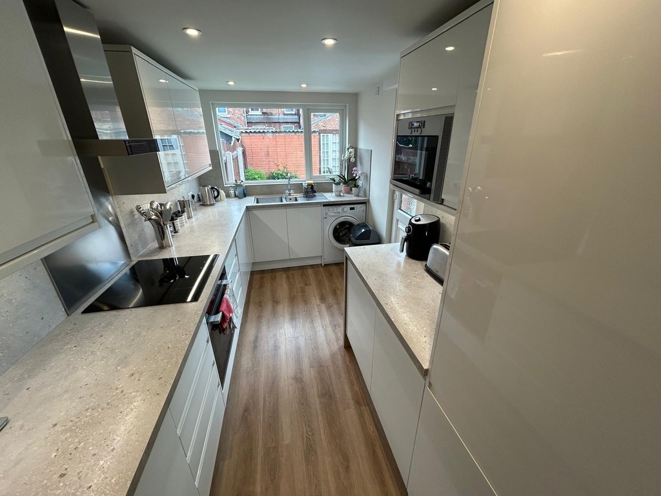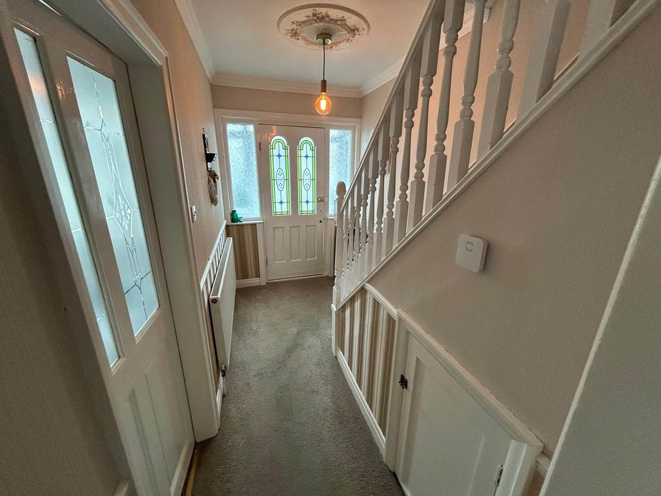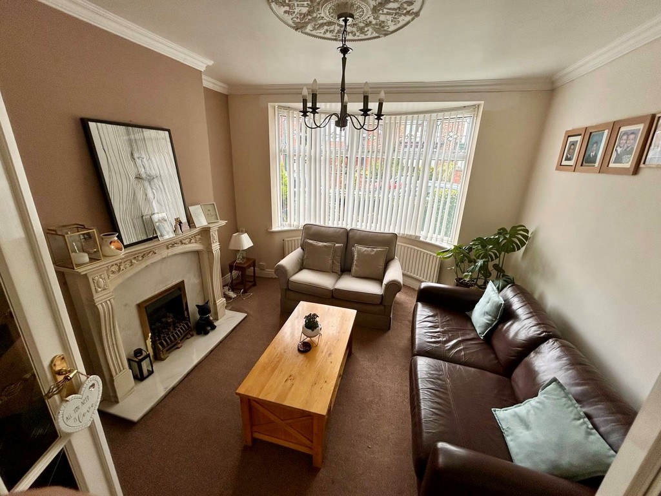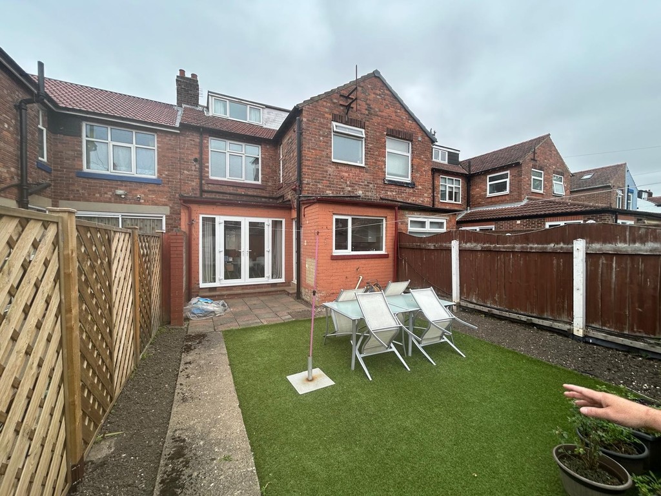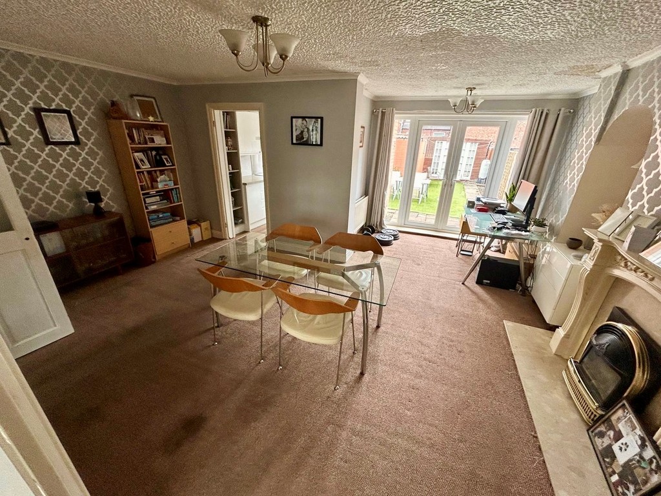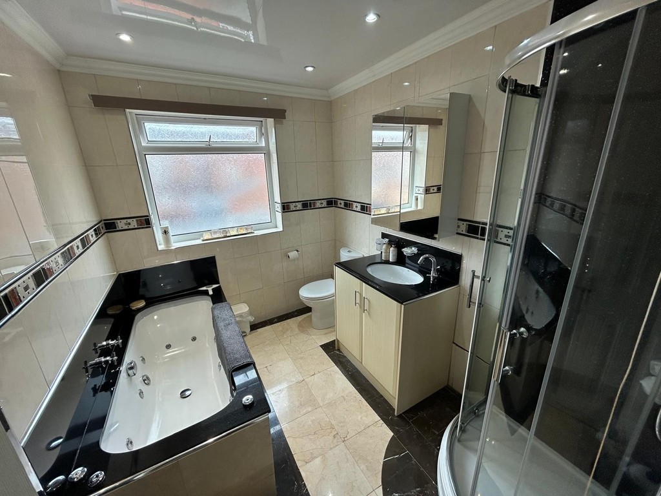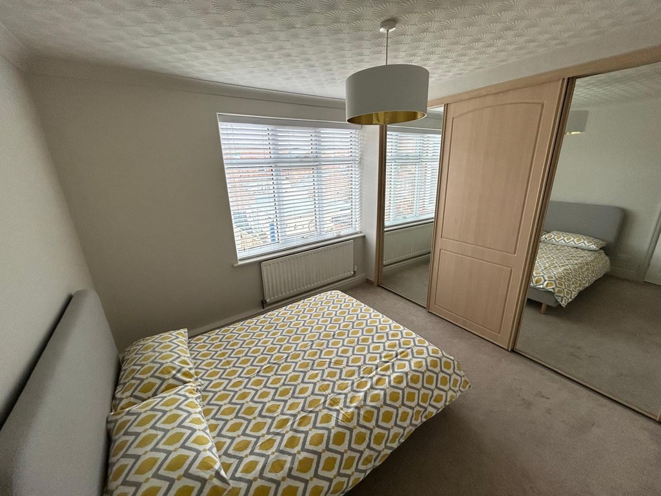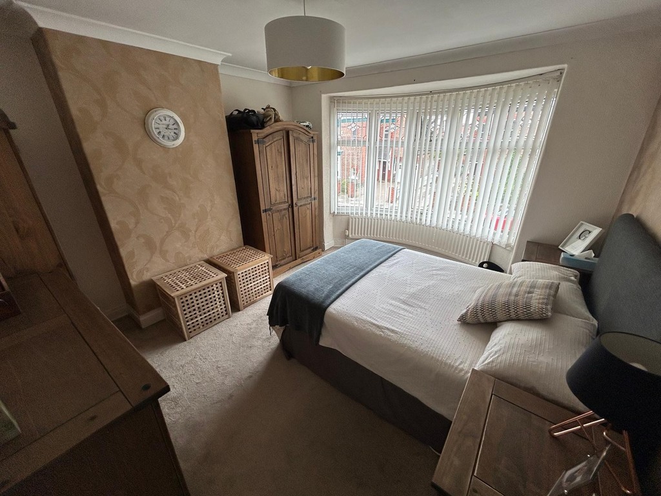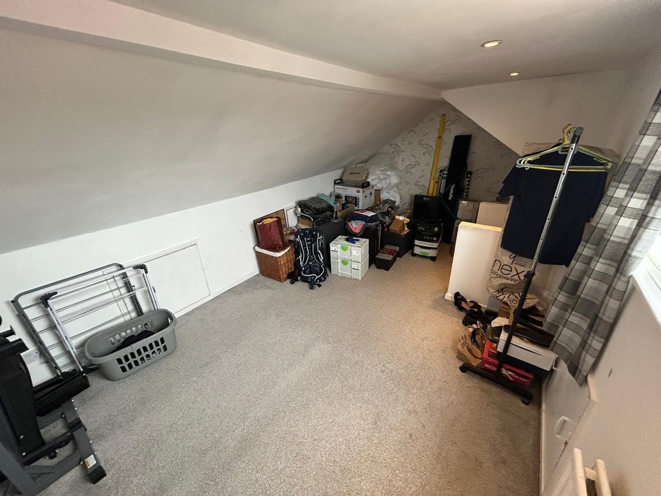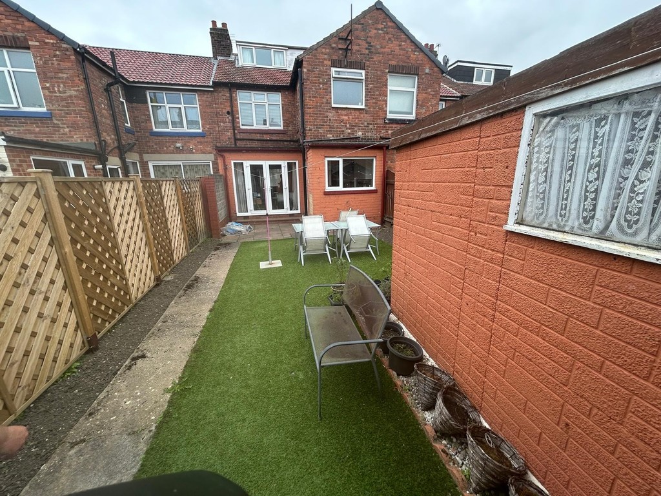Hutton Avenue, Hartlepool
Property Summary
Book a viewingProperty Summary
More information
Property Summary
Property Features
- THREE BEDROOM PROPERTY
- MID TERRACED HOME
- TWO GOOD SIZED RECEPTION ROOMS
- LOW MAINTAINANCE GARDENS TO REAR AND FRONT
- CLOSE TO LOCAL AMENITIES
- SINGLE GARAGE
- EXTENDED ACCOMODATION
- EARLY VIEWING RECOMMENDED
Full Details
A superb opportunity to purchase this spacious mid-terrace property complete with garage and rear garden, ideal for first time buyers or investors. The property includes two reception rooms, stylish kitchen, two DOUBLE bedrooms and third bedroom/study.
This home provides deceptively spacious living accommodation and has been enlarged with an extended lounge. In addition, loft space has also been converted making an ideal storage room.
The floor plan briefly comprises: entrance hall, two good sized reception rooms, well-fitted kitchen which has white units and includes built-in appliances, three bedrooms and a bathroom/WC which includes a 'whirlpool' style bath and separate shower cubicle. Features also include gas fired central heating and has uPVC double glazing.
This property is located in a mature residential area and is within walking distance of Middleton Grange Shopping Centre and many other local amenities.
Externally are low maintenance gardens to front and rear. A garage is located to the rear of the garden.
*EPC to follow*
VIEWING HIGHLY RECOMMENDED!!
VIEWING STRICTLY THROUGH ELITE ESTATES & LETTINGS ***7 DAYS A WEEK***
CONTACT 0845 6044485 / 07904 330772
DINING HALL 13' 3" x 11' 10" (4.04m x 3.61m)
LOUNGE 18' 2" x 10' 7" (5.54m x 3.23m)
KITCHEN 13' 0" x 7' 1" (3.96m x 2.16m)
BEDROOM 1 13' 9" x 11' 9" (4.19m x 3.58m)
BEDROOM 2 11' 9" x 10' 5" (3.58m x 3.18m)
BEDROOM 3 6' 11" x 5' 11" (2.11m x 1.8m)
LOFT ROOM 16' 9" x 9' 9" (5.11m x 2.97m)
Need some guidance?
Social Wall
Stay up to date with our latest posts
Enquiry
0845 604 4485
enquiries@eliteestatesandlettings.com

