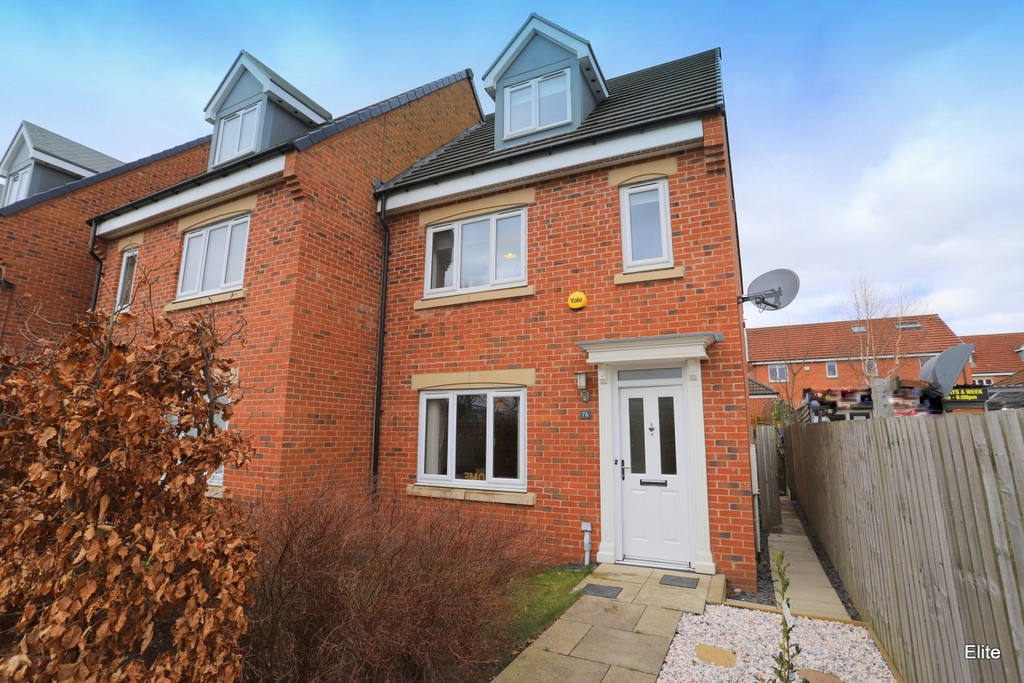Hutton Avenue, Framwellgate Moor
Property Summary
Book a viewingProperty Summary
More information
Property Summary
Property Features
- 3/4 BEDROOMS
- Stylish throughout
- Hi-gloss kitchen
- TILING TO GROUND FLOOR
- Private master bedroom
- TWO BATHROOMS
- ALARM
- DETACHED GARAGE
- BUILDERS NHBC GUARANTEE
- VIEWING HIGHLY RECOMMENDED!
Full Details
Designed and constructed by award winning MILLER HOMES, The "Gissing" is a superb and versatile four bedroom family home, complete with detached garage and parking for 2 cars. Beautifully presented throughout with a spacious layout over three floors.
Briefly comprising: entrance, lounge, kitchen/dining room, cloakroom/WC, four bedrooms, master with en-suite and family bathroom.
Access the front door into the reception with feature stairs leading to the first floor and door to the spacious lounge with storage. A rather rustic feel with plank style tiling throughout the whole of the ground floor. Enter the kitchen, complete with a superb range of high gloss wall and base cabinets, five ring gas hob, eye level DOUBLE oven, integrated fridge freezer. The spacious dining area overlooks the rear garden, accessed by French doors, perfect for socialising and entertaining. A WC completes the ground floor.
To the first floor, two double bedrooms and a single bedroom which is currently utilised as the home office. The main bathroom is also situated on this floor, complete with panelled bath, shower over, pedestal hand basin, low level WC and chrome heated towel rail. The gallery style landing leads to the rather impressive and private master bedroom with a range of extremely spacious sliding door walk-in style wardrobes, a dormer window and T-Fall roof adding an abundance of character to this master bedroom. A beautiful en-suite complete with wave tiling, double shower, hand basin and low level WC, a fabulous addition to this master suite.
Externally turf to the front and a footpath leading to the front door whilst to the rear a good sized private enclosed garden. Detached garage with light and power and parking for 2 cars.
Framwellgate Moor is a popular village approximately two miles North of Durham City and well serviced by public transport. Nearby amenities include the University Hospital of Durham, New College Durham, Framwellgate Moor Primary and Secondary schools, the Arnison Centre Retail Park is approximately a mile away and has a number of shops, outlets, a super market, restaurants and a petrol station. Smaller convenience stores and shops can be found on Framwellgate Moor Front Street.
Convenient for the A1(M) and less than two miles from Durham Railway Station, The Meadows is within commuting range of the whole of the North East. Newcastle Airport and Durham Tees Airport are both within 25 miles of the development.
NB Floorplans are a mirror image of this property*
GROUND FLOOR
LOUNGE
14' 6" x 12' 8" (4.44m x 3.88m)
KITCHEN/DINER
15' 9" x 11' 9" (4.820m x 3.60m)
FIRST FLOOR
BEDROOM TWO
9' 4" x 9' 1" (2.85m x 2.78m)
BEDROOM THREE
9' 5" x 7' 11" (2.89m x 2.42m)
BEDROOM FOUR/OFFICE
7' 10" x 6' 1" (2.41m x 1.87m)
FAMILY BATHROOM
6' 6" x 5' 6" (2.00m x 1.69m)
SECOND FLOOR
MASTER BEDROOM
16' 11" x 12' 7" (5.16m x 3.85m) inc robes
EN-SUITE
9' 3" x 4' 3" (2.83m x 1.31m)
VIEWING HIGHLY RECOMMENDED
VIEWING STRICTLY THROUGH ELITE ESTATES & LETTINGS ***7 DAYS A WEEK***
CONTACT 0845 6044485 / 07495 790740
Need some guidance?
Social Wall
Stay up to date with our latest posts
Enquiry
0845 604 4485
enquiries@eliteestatesandlettings.com


