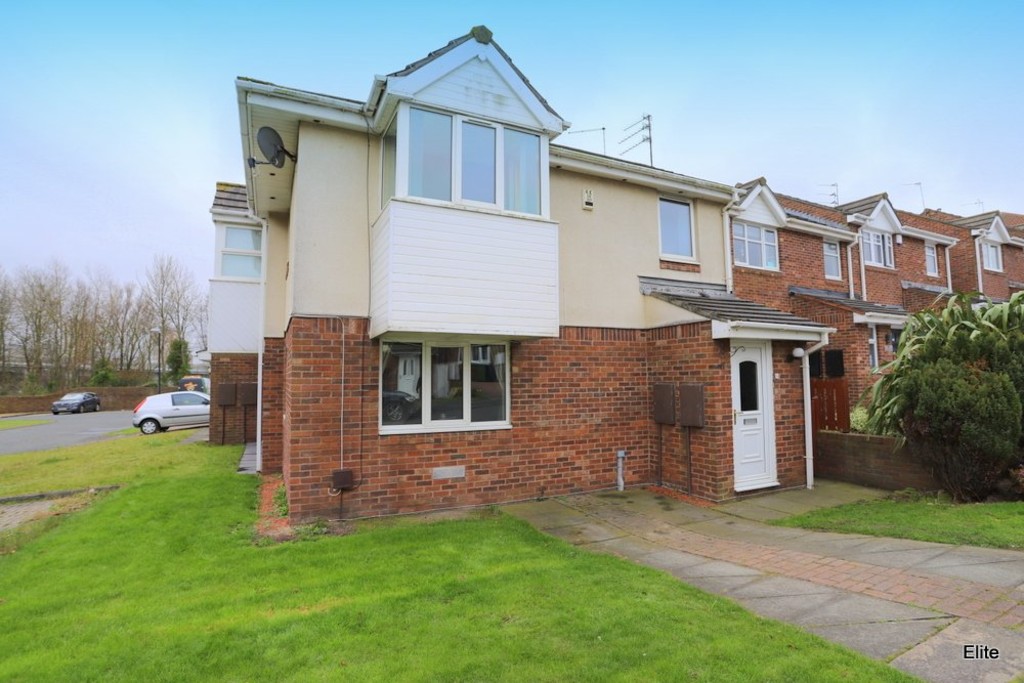Huddleston Rise, Sunderland
Property Summary
Book a viewingProperty Summary
More information
Property Summary
Property Features
- Superb for FTB or INVESTOR
- Two bedrooms
- Open plan lounge/diner
- CONSERVATORY
- Drive Way
- Close to City Centre
- BEAUTIFUL RE-FITTED BATHROOM
- NO CHAIN!!
Full Details
Elite Estates offer to the market this two bedroom property on this popular modern riverside development conveniently located for access to the City Centre.The property would appeal to the first time buyer or investor. Easy access to Sunderland University St Peter's Campus and the coastline.
The property offers superb living space with the addition of conservatory, galley kitchen and stunning re-fitted bathroom.
ENTRANCE VESTIBULE Laminate floor; radiator
LOUNGE 13' 5" x 11' 7" (4.09m x 3.54m)
Feature fireplace with marble inset and hearth; radiator
CONSERVATORY 7' 7" x 8' 10" (2.33m x 2.71m)
French doors to rear garden; spotlights; radiator
KITCHEN 8' 3" x 7' 7" (2.54m x 2.33m)
Good comprehensive range of fitted wall and base cabinets, contrasting work surfaces, one and a half bowl sink with mixer tap; plumbed for automatic washing machine; spotlights; tiled splashback; tiled floor.
BEDROOM ONE 11' 8" x 11' 4" (3.56m max (2.51m min) x 3.47m)
Built in cupboard; radiator
BEDROOM TWO 5' 10" x 9' 10" (1.79m x 3.02m)
Radiator
BATHROOM
Panel bath with mixer tap and shower over with shower screen; pedestal hand basin; low level suite (white suite); tiled walls; cupboard.
EXTERNAL
To the front, lawned garden and drive, conservatory to the rear.
Need some guidance?
Social Wall
Stay up to date with our latest posts
Enquiry
0845 604 4485
enquiries@eliteestatesandlettings.com


