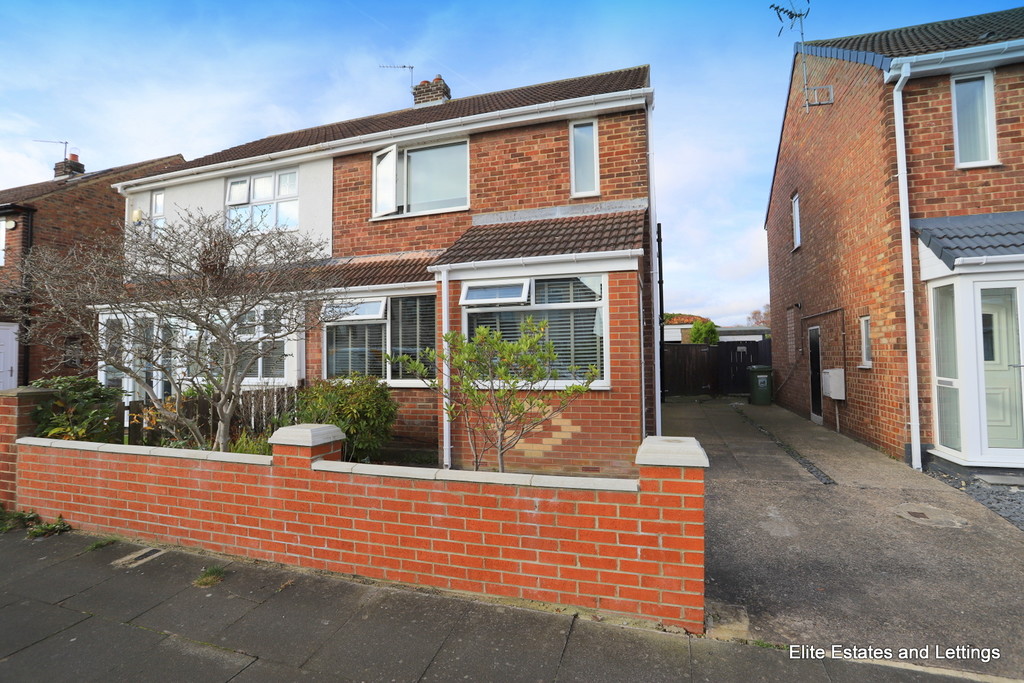Honiton Way, Hartlepool
Property Summary
Book a viewingProperty Summary
More information
Property Summary
Property Features
- REFURBISHED
- THREE bedrooms
- GROUND FLOOR SHOWER ROOM
- DETACHED GARAGE
- GARDENS TO FRONT & REAR
- COMPETITIVELY PRICED
- SUPERB FOR FTB
- VIEWING RECOMMENDED
Full Details
Refurbished family three bedroom semi-detached home located in the popular Fens area of Hartlepool, close to local amenities, well regarded schools and main transport links. The property will appeal to a variety of potential buyers with its versatile layout and contemporary finish throughout. The layout briefly comprises of: entrance porch, lounge, dining kitchen, rear lobby and shower room. The first floor has three bedrooms. Externally, the rear garden affords a good degree of privacy, the garden is laid with artificial turf and decorative stones for easy maintenance. The front garden has also been landscaped for easy maintenance. The shared drive leads to the single detached garage.
Ground Floor -
Entrance Porch - uPVC double glazed window to front, uPVC double glazed glass panelled door, staircase to first floor landing.
Lounge - 4.60m x 3.86m (15'1 x 12'8) - uPVC double glazed bow window to front, radiator, under stairs storage.
Dining Kitchen - 4.90m x 2.46m (16'1 x 8'1) - Fitted with a comprehensive range of wall, base and drawer units with contrasting work surfaces, inset sink and drainer with mixer tap, four ring induction hob, illuminating extractor and fan assisted electric oven, integrated dishwasher, washing machine and fridge freezer, uPVC double glazed window to rear, door to rear lobby.
Rear Lobby - uPVC double glazed glass panelled door opening onto the rear garden, door into:
Shower Room/Wc - Modern white and chrome suite comprising of: corner shower cubicle with wall mounted thermostatic shower, pedestal wash hand basin and low level WC; co-ordinated tiled walls, heated towel rail, uPVC double glazed window.
First Floor -
Landing - uPVC double glazed window to side, loft access.
Bedroom 1 - 3.99m x 3.63m (13'1 x 11'11) - uPVC double glazed window to front, radiator, built-in storage.
Bedroom 2 - 3.56m x 2.74m (11'8 x 9') - uPVC double glazed window to rear, radiator.
Bedroom 3 - 2.31m x 2.03m (7'7 x 6'8) - uPVC double glazed window to rear, radiator.
Externally - The enclosed rear garden affords a good degree of privacy, it is laid with artificial turf and decorative stones for easy maintenance. The front garden has been landscaped for easy maintenance, whilst the shared drive leads to the SINGLE DETACHED GARAGE.
***VIEWINGS STRICTLY THROUGH ELITE ESTATES & LETTINGS 7 DAYS A WEEK***
CONTACT 0845 6044485 / 07495 790740
Need some guidance?
Social Wall
Stay up to date with our latest posts
Enquiry
0845 604 4485
enquiries@eliteestatesandlettings.com


