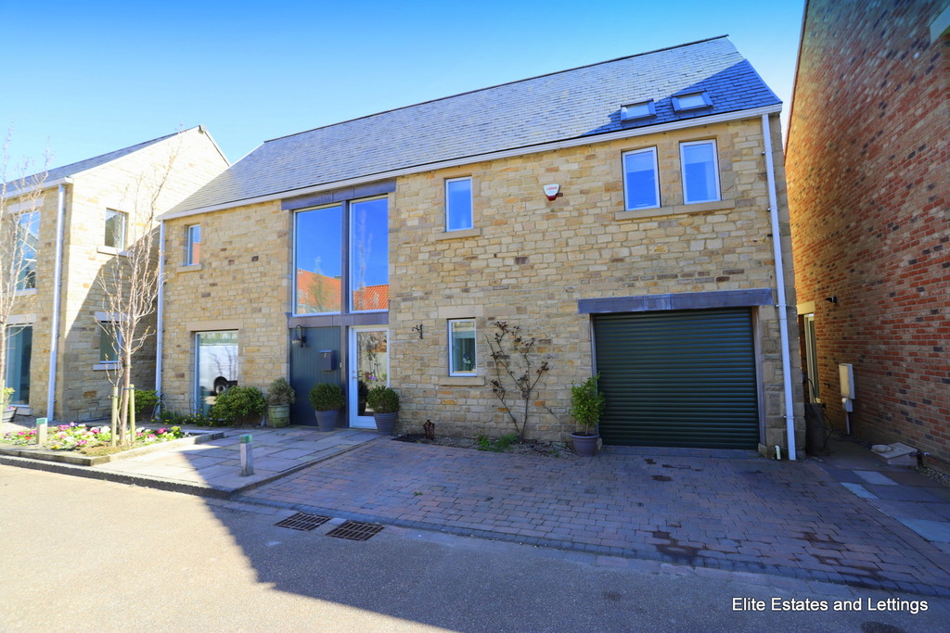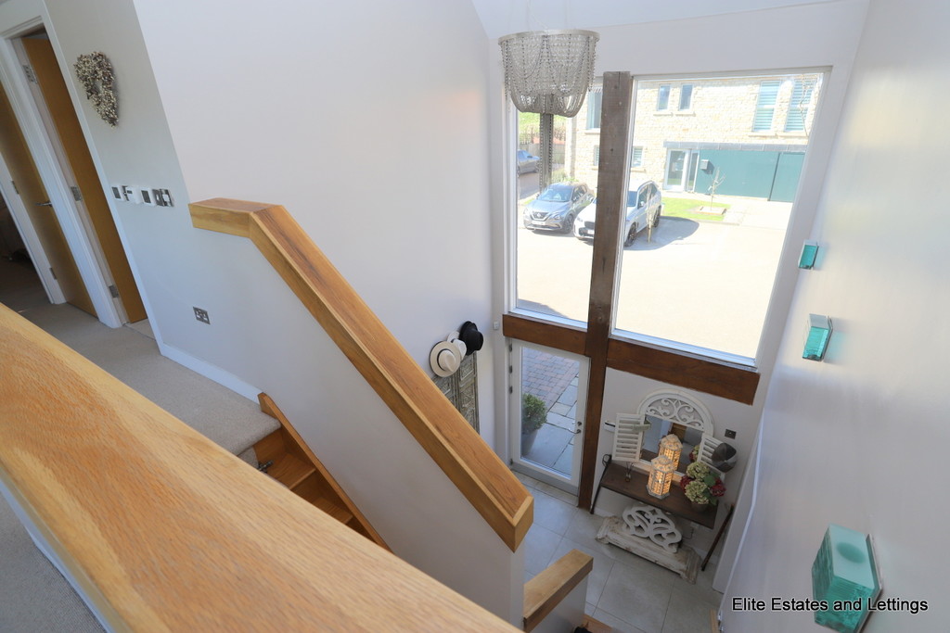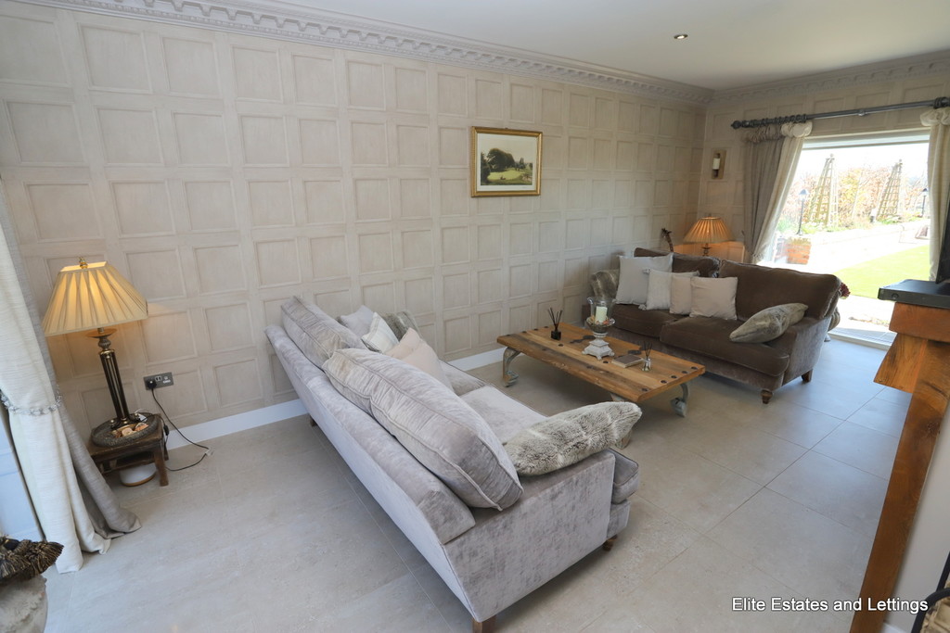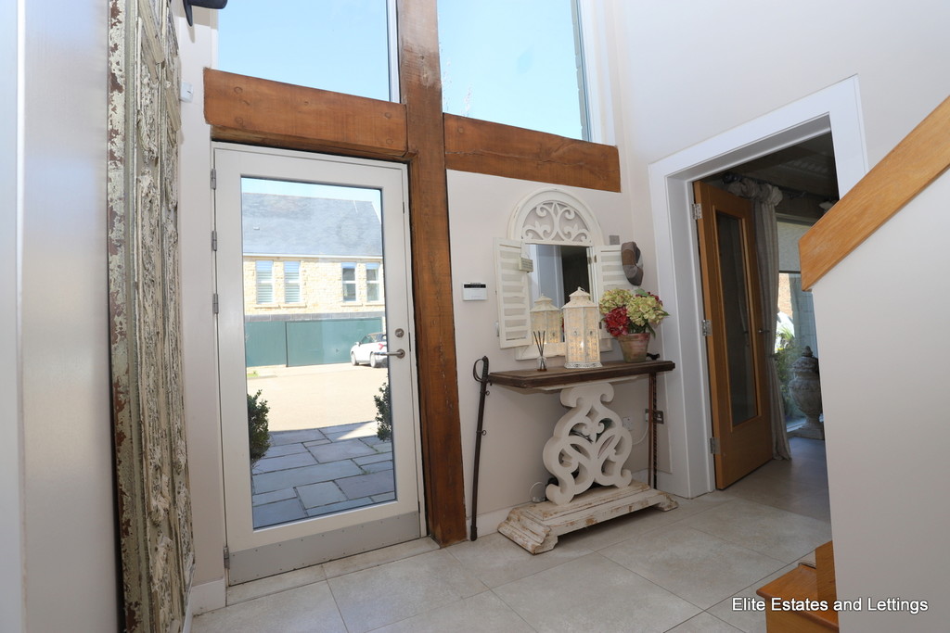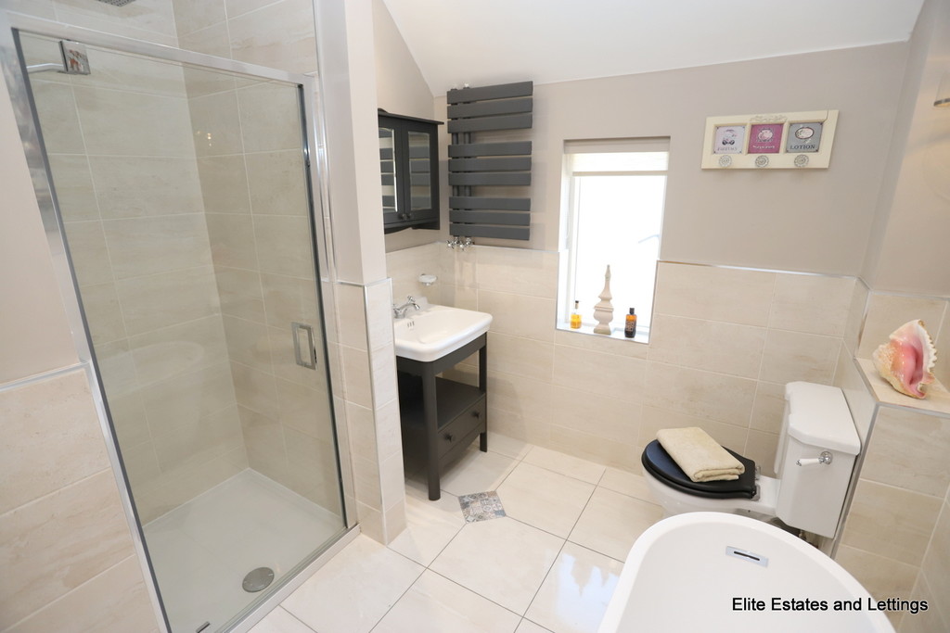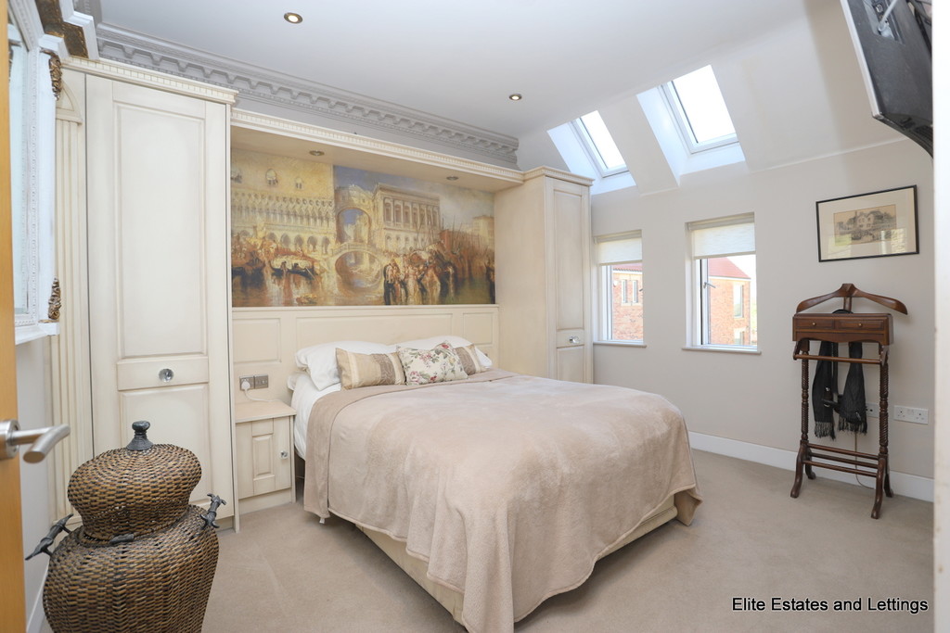Hill Top Farm, Durham
Property Summary
Book a viewingProperty Summary
More information
Property Summary
Property Features
- THREE BEDROOM DETACHED PROPERTY
- MASTER BEDROOM WITH ENSUITE AND EXTERNAL BALCONY
- PRIVATE GATED COMMUNITY
- INDIVIDUALLY DESIGNED BY AWARD WINNING ARCHITECT
- BREATH TAKING VIEWS
- Open Plan Kitchen/Diner With Bi-Fold Doors
- MODERN FAMILY HOME
- UNDER FLOOR HEATING THROUGHOUT
- PRESIGIOUS DEVELOPMENT
- CLOSE TO DURHAM CITY
Full Details
A rare opportunity to purchase one of just 13 homes on the exclusive development "Hill Top Farm" occupying arguably on of the best plots with breath-taking views across the golf course and beyond. Access via the front door into the impressive DOUBLE HEIGHT reception hall with an oak stair case leading to the first floor. Off to the left is the formal lounge complete with inglenook fireplace and wood burning stove, the spacious room is dual aspect with a window to the front and a floor to ceiling window to the rear taking advantage of the stunning views, beautifully decorated with a sumptuous yet cosy feel. From the lounge access into the second reception, a fabulous living/relaxing/dining area and open plan kitchen, it's easy to see why this is what one would call the hub of this magnificent property with wall to wall BI-FOLD doors leading out onto the rear garden and overlooking the golf course and beyond. The well equipped kitchen comprises a range of cashmere wall and base cabinets complemented with granite work surfaces, up stands and splash back above oven, tiling to underside of units. BOSCH appliances include a double oven, induction hob, microwave, ceiling mounted extractor fan, integrated fridge/freezer, stainless steel sink with mono-block tap. The separate laundry room continues the theme from the kitchen also with wall and base cabinets, granite surfaces and stainless steel sink, complete with a washing machine and separate dryer. The WC completes the ground floor. To the first floor, there is a delightful seating/study area which accesses the three bedrooms and family bathroom. The master bedroom is situated to the rear elevation and with the addition of a balcony means you can truly appreciate the stunning outlook. The bedroom is complete with sliding door wardrobes and a door accesses the ensuite with shower, hand basin and WC. Bedroom two also complete with wardrobes, and bedroom three currently with a single bed but could accommodate a double if desired. The family bathroom beautiful in design, slipper bath, separate shower, hand basin, and WC.
Externally to the front space parking for two vehicles, a remote door accesses the garage and extra parking too. The rear garden designed by the current owner with seating area, and summer house, perfect for socialising and entertaining.
The property has been upgraded and enhanced significantly by the current owner and specification includes:
FEATURE BEAMS AND COLUMNS IN GREEN OAK
SLATE ROOF TILE
TRIPLE GLAZED WINDOWS AND DOORS
UNDER FLOOR HEATING THROUGHOUT
OAK STAIR CASE
REMOTE GARAGE DOORS
PRIVATE GATED COMMUNITY
WOOD BURNING STOVE
INDIVIDUALLY DESIGNED BY AWARD WINNING ARCHITECT
EXTERNAL GLASS BALCONY
VENTILATION AND HEAT RECOVERY SYSTEM TO WHOLE HOUSE
DESIGNER ITALIAN PORCELAIN TILES
Hill Top Farm is surrounded by two Championship golf courses, Ramside Hall Hotel and Golf Club is an AA rated 4 star facility just off the A1(M) set amidst the glorious Durham Landscape. Formerly the home of the Pemberton family, Ramside Hall was originally transformed into a hotel in 1963 and is now the largest privately owned luxury hotel in Durham offering 80 rooms and superb dining and conference facilities. In September 2014, the new 18 hole Cathedral Course opened in rolling countryside between the villages of Belmont and Pittington with breath taking natural features including ridges, becks and valleys. In May 2015, the Hotel opened the Spa and leisure club a 32,000 sq ft facility offering a 25m pool, specialist spa facilities and a state of the art gym and exercise studios.
Durham City Centre is less than 3 miles away, providing access to an excellent range of both private and public schools, along with a wide array of amenities. The A1 is a short drive away in addition to A19 provided excellent transport links north and south.
VIEWING STRICTLY THROUGH ELITE ESTATES & LETTINGS ***7 DAYS A WEEK***
CONTACT 0845 6044485 / 07495 790740
Need some guidance?
Social Wall
Stay up to date with our latest posts
Enquiry
0845 604 4485
enquiries@eliteestatesandlettings.com








