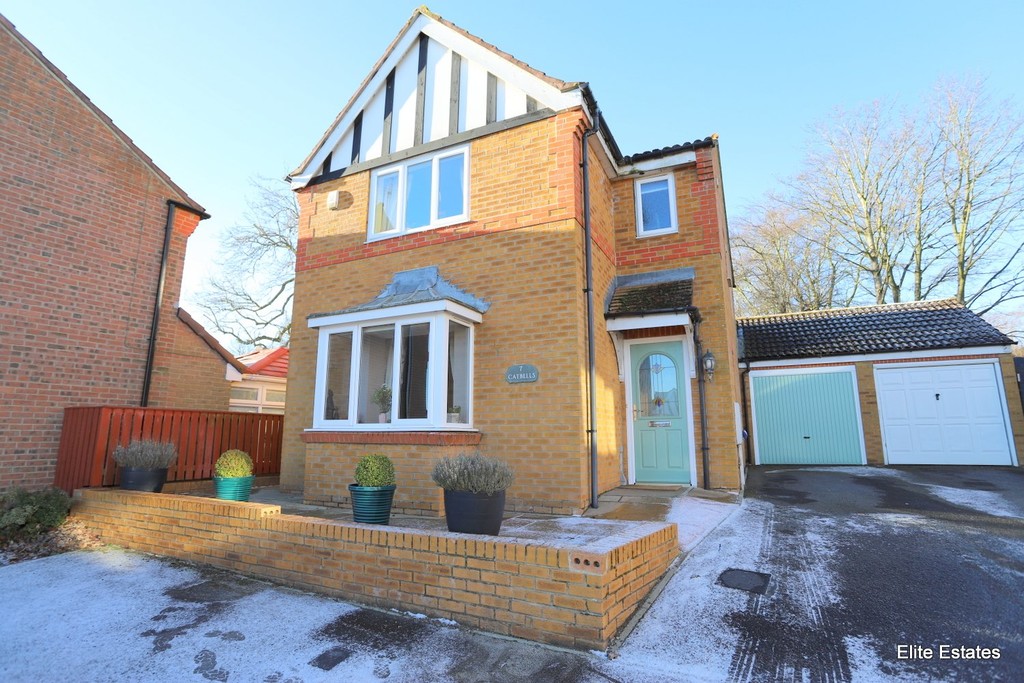High Croft, Brandon
Property Summary
Book a viewingProperty Summary
More information
Property Summary
Property Features
- Detached Home
- THREE BEDROOMS all complete with fitted wardrobes
- TWO BATHROOMS
- exceptionally private rear garden
- GARDEN ROOM EXTENSION
- Detached garage
- Cul-de-sac position
- Beautifully presented throughout
- VIEWING ESSENTIAL!
Full Details
This fine example of a detached three bedroom family home which has been beautifully maintained and enhanced by the current owner including a fabulous GARDEN ROOM extension. Access via the front door into the spacious reception hall, coir mat well and click laminate flooring which continues into the kitchen and garden room, utility and WC. Feature stairs lead to the first floor. The formal lounge is situated to the front of the property, with views enjoying the street scene. Access the vast kitchen/dining room and open plan garden room enjoying views over the landscaped split level garden offering a great degree of privacy. The kitchen is complete with two tone wall and base cabinets, electric oven and gas hob, inset sink, wine cooler and spot lights to the ceiling. A separate utility with plumbing for appliances and external door. The stunning garden room extension makes it easy to understand why this is the hub of the home and so much time enjoyed here. The WC completes the ground floor. To the first floor three bedrooms, the master complete with a stunning ensuite, wardrobes and situated to the front elevation. Bedroom two another generous double complete with wardrobes and bedroom three enjoy views over the garden. The family bathroom is complete with a traditional style suite comprising bath, pedestal hand basin, WC and radiator.
Externally a double length drive leading to the attached single garage, dwarf feature wall and raised patio,to the rear a gorgeous split level landscaped garden bordered with trees and not overlooked.
Located on the outskirts of Durham city There are local shops available within Brandon, as well as nearby Langley Moor and Meadowfield, with a more comprehensive range of shopping, recreational facilities and amenities available within Durham City Centre, which lies approximately 4 miles distant. The property also lies within a few minutes drive of the A(690) Highway which offers access to Willington and Crook to the West and Durham City, A(167) Highway and A1(M) to the East.
RECEPTION
LOUNGE
12' 11" x 11' 6" (3.96m x 3.52m) PLUS BAY
KITCHEN/DINER
17' 11" x 13' 6" (5.47m x 4.13m)
GARDEN ROOM
12' 0" x 10' 0" (3.67m x 3.06m)
WC
5' 7" x 2' 11" (1.709m x 0.89m)
BEDROOM ONE
13' 1" x 11' 8" (3.99m x 3.58m) INC ROBES
ENSUITE
6' 3" x 4' 7" (1.93m x 1.399m)
BEDROOM TWO
10' 9" x 9' 9" (3.30m x 2.98m)
BEDROOM THREE
10' 6" x 8' 0" (3.22m x 2.44m)
FAMILY BATHROOM
6' 8" x 6' 5" (2.04m x 1.96m)
VIEWING IS ESSENTIAL!
VIEWING STRICTLY THROUGH ELITE ESTATES & LETTINGS ***7 DAYS A WEEK***
CONTACT 0845 6044485 / 07495 890740
Need some guidance?
Social Wall
Stay up to date with our latest posts
Enquiry
0845 604 4485
enquiries@eliteestatesandlettings.com



