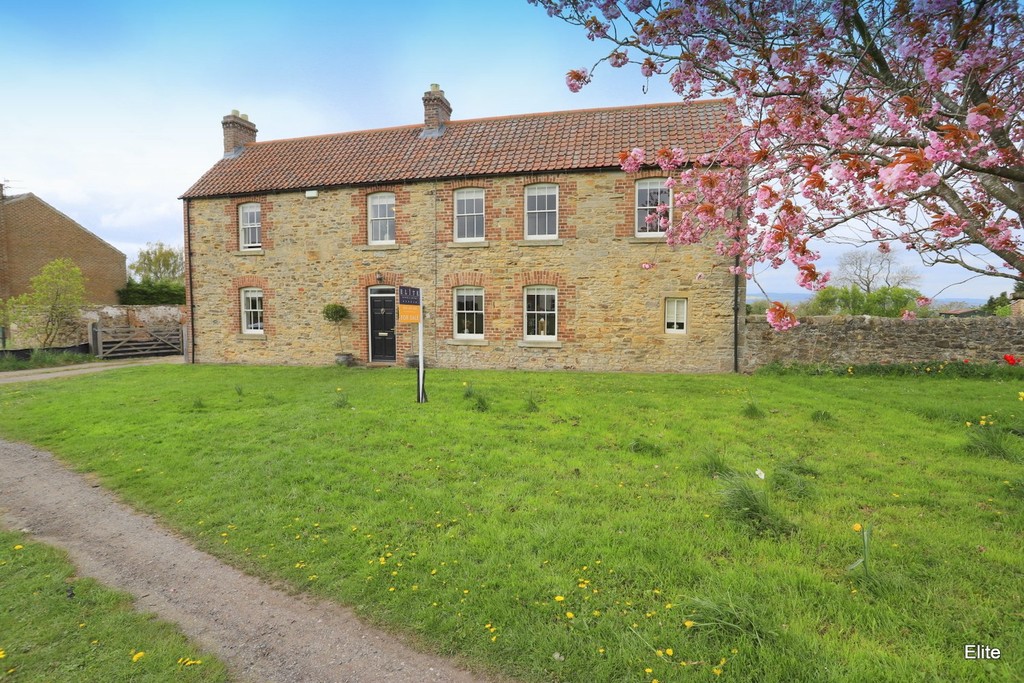Hett, Durham
Property Summary
Book a viewingProperty Summary
More information
Property Summary
Property Features
- DATING BACK TO LATE 1700's 5 BEDROOM FARMHOUSE
- THREE BATHROOMS
- THREE RECEPTION ROOMS
- IDYLLIC VILLAGE LOCATION
- CHARACTER & CHARM
- EXCEPTIONAL FAMILY HOME
- SASH WINDOWS THROUGHOUT
- DOUBLE GARAGE
- CCTV & ALARM
- EARLY VIEWING ESSENTIAL!
Full Details
Boasting character and incorporating an abundance of heritage and charm this 5 bedroom Grade II listed farmhouse offers exceptional family living, situated in the most idyllic location of Hett village. The bespoke "Bridgewater" designed kitchen complete with aubergine AGA, truly is the hub of this unique home.
GROUND FLOOR
Enter into the reception hall, complete with porcelain floor tiles and feature stairs leading the first floor. Each of the principle rooms are accessed from the reception hall and off to the right, enter the formal lounge with two sash windows enjoying views onto the green. An imposing INGLENOOK fireplace accommodating the wood burning stove with door leading the the spacious home office. Across the hallway the second reception/dining room complete with fireplace currently accommodates a table with six chairs, but could easily accommodate more, making this the perfect formal dining room if one desires and also enjoying the scenery onto the green. The kitchen has been beautifully designed creating the real hub of this exceptional home. A range of dove grey "Neptune" wall and base cabinets with CEASERSTONE work surfaces incorporating a custom made larder cupboard, integrated fridge/freezer and dishwasher and large electric AGA. The central island is designed with storage and seating, drop down pendants and wall lighting for a less formal breakfasting area and incorporates a stainless steel preparation sink whilst there is a double BELFAST sink to the outer units too. Storage for boots and shoes and a coat rack situated in the perfect position next to the rear door leading out to the courtyard. Adjacent to the kitchen you will find the inviting snug area with bi-fold doors leading out onto the private enclosed garden stocked with mature plants, trees and shrubs. From the snug a door leads to the boot room and WC.
FIRST FLOOR
Feature stairs lead to the galleried landing, which offers a quiet area which could be utilised for an open study or lazy Sunday morning reading. There are four spacious double bedrooms, two complete with ensuites, one with fireplace, whilst the fifth bedroom is currently utilised as a second home office, complete with fireplace too. The spacious family bathroom comprises double ended free standing bath, separate shower cubicle, pedestal hand basin, low level WC, chrome heated towel rail, tiling to floor and walls.
EXTERNALLY
To the front of the property a footpath leads to the front door whilst to the rear a courtyard leads to the double garage with electric door and allocated parking (please ask agent for further details) The immaculate rear garden provides privacy with ample entertaining space, multiple seating areas, an inbuilt fire-pit and is beautifully presented with a substantial amount of shrubs, trees and plants.
LOCATION
This picturesque village, with central green and duck pond, lies approximately four miles south west of Durham City and within easy access to the A1M for commuting North and South.
PLEASE NOTE - FLOOR PLAN TO FOLLOW
VIEWING ARRANGEMENTS
VIEWING STRICTLY THROUGH ELITE ESTATES & LETTINGS ***7 DAYS A WEEK***
CONTACT 0845 6044485 / 07495 790740
Need some guidance?
Social Wall
Stay up to date with our latest posts
Enquiry
0845 604 4485
enquiries@eliteestatesandlettings.com


