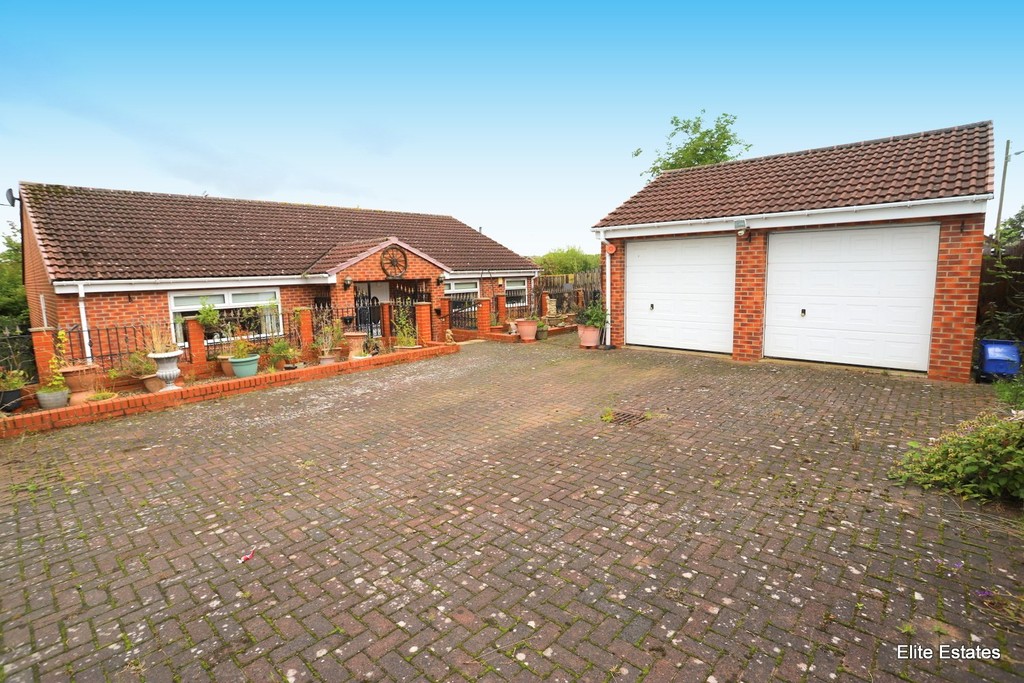Hedley Terrace, South Hetton
Property Summary
Book a viewingProperty Summary
Reception hall, lounge, kitchen/dining, Laundry, three double bedrooms, three bathrooms...
More information
Property Summary
Reception hall, lounge, kitchen/dining, Laundry, three double bedrooms, three bathrooms...
Property Features
- Detached bungalow
- THREE DOUBLE bedrooms
- GATED ENTRY
- Tucked away
- Extremely spacious throughout
- Separate laundry room
- THREE bathrooms
- DOUBLE GARAGE
- Drive way for ample parking
- Highly recommended
Full Details
Elite Estates offer to the market this spacious DETACHED bungalow with THREE DOUBLE bedrooms. Gated entry to a drive way for ample parking leading to the DOUBLE garage. Privately situated, briefly comprises:
Reception hall, lounge, kitchen/dining, Laundry, three double bedrooms, three bathrooms and TWO conservatories.
Access via the UPVC front door into the spacious and welcoming reception hall. The formal lounge off to the left features a beautiful wood fire surround and fire, The shaker style kitchen/diner is complete with an extensive range of wall and base cabinets complete with island unit and integrated appliances, and extremely useful separate laundry room. The master bedroom and bedroom two both benefit from ensuites and fitted wardrobes. Bedroom three another spacious double is currently utilised as an office, there is a third family bathroom and TWO SEPARATE CONSERVATORIES. Externally there is a low maintenance deck to the rear and to the front a driveway for ample parking leading to the DOUBLE GARAGE.
RECEPTION HALL
LOUNGE
18' 0" x 14' 8" (5.498m x 4.481m)
KITCHEN/DINING
14' 7" x 14' 6" (4.462m x 4.442m)
UTILITY
8' 9" x 5' 7" (2.685m x 1.715m)
CONSERVATORY ONE
21' 2" x 9' 10" (6.453m x 3.000m)
CONSERVATORY TWO
12' 4" x 9' 5" (3.778m x 2.893m)
BEDROOM ONE
16' 3" x 11' 6" (4.961m x 3.530m)
ENSUITE
5' 7" x 5' 5" (1.709m x 1.654m)
BEDROOM TWO
15' 11" x 11' 9" (4.856m x 3.589m)
ENSUITE
8' 10" x 4' 2" (2.709m x 1.283m)
BEDROOM THREE (OFFICE)
11' 10" x 11' 8" (3.625m x 3.568m)
EARLY VIEWING IS HIGHLY RECOMMENDED ON THIS RARE TO THE MARKET EXTREMELY SPACIOUS DETACHED BUNGALOW.
Need some guidance?
Social Wall
Stay up to date with our latest posts
Enquiry
0845 604 4485
enquiries@eliteestatesandlettings.com



