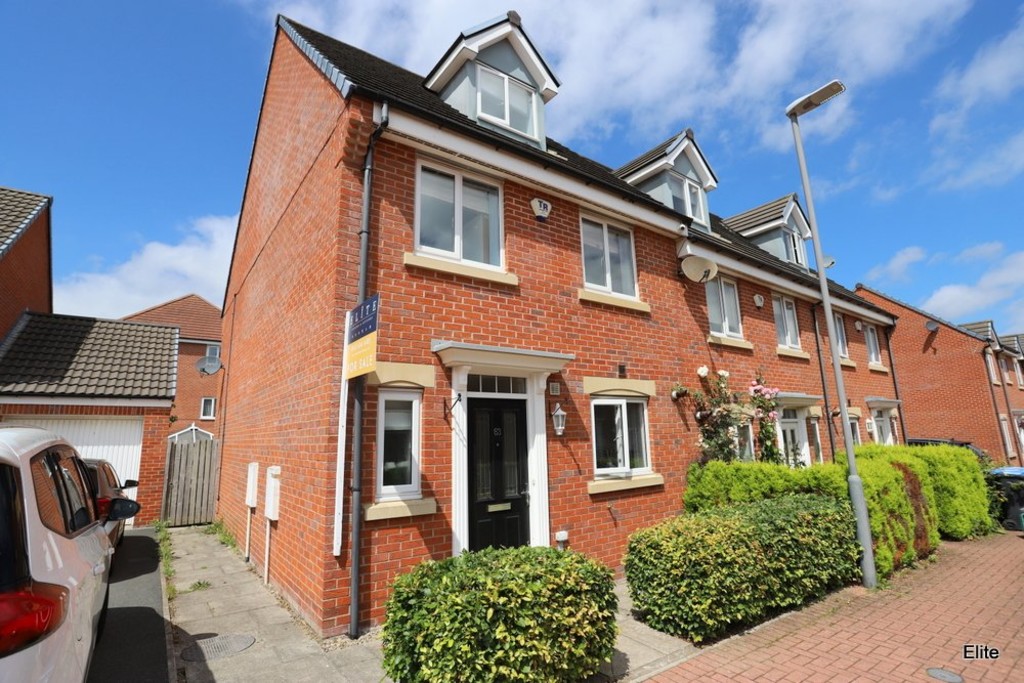Harvey Avenue, Framwellgate Moor
Property Summary
Book a viewingProperty Summary
More information
Property Summary
Property Features
- 4 Bedrooms
- 2 Bathrooms
- Beautifully enhanced
- Kitchen/diner
- MUCH SOUGHT AFTER LOCATION
- DURHAM JOHNSTON CATCHMENT
- Beautifully designed kitchen
- Fitted wardrobes to two bedrooms
- AMTICO FLOORING TO KITCHEN & RECEPTION HALL
- EARLY VIEWING RECOMMENDED!
Full Details
Built by award winning Miller Homes "The Auden" 4 bed family home with excellent amenities for walking and cycling nearby.The Meadows has been designed to contribute and enhance one of Durham's most desirable neighbourhoods.
Complete with elegant lounge,French doors opening onto the paved garden for extremely easy maintenance, kitchen/dining area offering a light, flexible space for lively family life. Four bedrooms, the master having a dressing area and ensuite situated on the second floor giving superb privacy. Bedroom two is also fitted with a beautiful range of shaker style wardrobes, situated on the first floor along with bedroom three and four as well as family bathroom benefitting from bath and separate shower cubicle. There is loft space with pull down ladder and the property benefits from a single garage with light and power.
Access the front door into the spacious reception hall, feature stairs lead to the first floor, beautiful AMTICO flooring. The rather chic lounge is situated to the rear elevation of the property with French doors leading outside. The well designed kitchen/diner complete with a wonderful range of shaker style wall and base cabinets finished in cream with contrasting wood block effect work surfaces, tiled splash back above the ceramic hob along with antique mirror up stands to wall.surfaces and up stands, eye level stainless steel oven, integrated extractor fan, integrated fridge/freezer and dishwasher and spot lights to ceiling, impressive inset ceramic sink with chrome Victorian style mono bloc tap. The substantial open plan dining area makes this a superb space for socialising and entertaining. The downstairs WC comprises of pedestal style hand basin, low level WC, splash back tiling and radiator. To the first floor three bedrooms, one with fitted wardrobes and family bathroom with separate shower cubicle, to the second floor the master suite complete with dressing area with fitted wardrobes and a superb size ensuite. Externally a single garage with light and power and to the rear a paved garden perfect for relaxing and entertaining.
Framwellgate Moor is a popular village approximately two miles North of Durham City and well serviced by public transport. Nearby amenities include the University Hospital of Durham, New College Durham, Framwellgate Moor Primary and Secondary schools, the Arnison Centre Retail Park is approximately a mile away and has a number of shops, outlets, a super market, restaurants and a petrol station. Smaller convenience stores and shops can be found on Framwellgate Moor Front Street.
Convenient for the A1(M) and less than two miles from Durham Railway Station, The Meadows is within commuting range of the whole of the North East. Newcastle Airport and Durham Tees Airport are both within 25 miles of the development.
GROUND FLOOR
RECEPTION HALL
LOUNGE
15' 5" x 15' 6" (4.720m x 4.735m)
KITCHEN/DINER
16' 11" x 8' 4" (5.172m x 2.565m)
WC
FIRST FLOOR
BEDROOM TWO
13 6" x 12' 3" (4.123m x 3.745m) (EXC WARDROBES)
BEDROOM THREE
10' 4" x 8' 3" (3.170m x 2.516m)
BEDROOM FOUR
6' 11" x 6' 10" (2.124m x 2.106m)
SECOND FLOOR
MASTER SUITE (INC DRESSING AREA)
17' 5" x 11' 7" (5.315m x 3.555m)
ENSUITE
7' 7" x 7' 7" (2.335m x 2.316m)
elected local schools:
Framwellgate Moor Primary School - Ofsted rated - Outstanding
St Godric's Roman Catholic - Ofsted rated - Outstanding
Durham Johnston Comprehensive School - Ofsted rated - Outstanding
Durham Sixth Form Centre - Ofsted rated - Outstanding
EARLY VIEWING IS HIGHLY RECOMMENDED
Viewings strictly through Elite Estates & Lettings ***7 days a week***
Contact 0845 6044495 / 07495790740
Need some guidance?
Social Wall
Stay up to date with our latest posts
Enquiry
0845 604 4485
enquiries@eliteestatesandlettings.com



