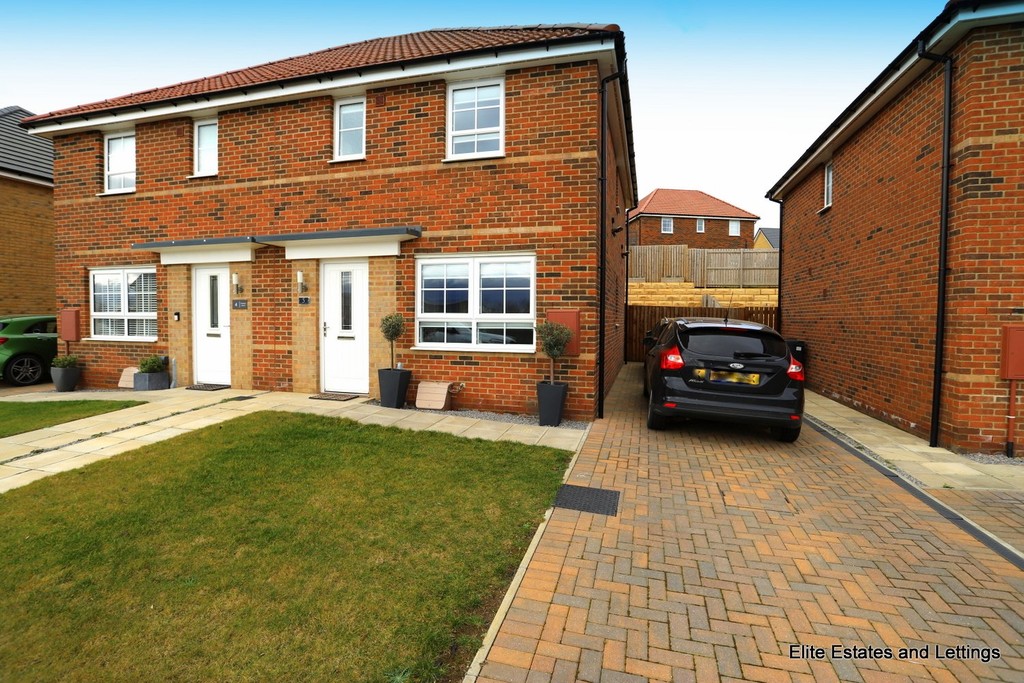Hanbury Grove, Hartlepool
Property Summary
Book a viewingProperty Summary
More information
Property Summary
Property Features
- THREE BEDROOMS
- TWO BATHROOMS
- FITTED WARDROBES TO TWO BEDROOMS
- STUNNING KITCHEN WITH APPLIANCES
- Fabulous private rear garden
- shower to main bathroom
- PARKING FOR THREE VEHICLES
- High spec flooring
- External security lights
- EARLY VIEWING ESSENTIAL!!
Full Details
6' 2" x 5' 6" (1.90m x 1.70m) Access via the front door into the reception hall with feature stairs leading to the first floor and a door accessing the beautiful lounge neutrally decorated complete with high specification laminate flooring which continues throughout the first floor. The bespoke kitchen is complete with a whole range high gloss white wall and base cabinets with contrasting grey work surfaces, there is a BOSCH DISHWASHER, BOSCH FRIDGE/FREEZER, STAINLESS STEEL INTEGRATED OVEN AND GAS HOB AND STAINLESS STEEL CHIMNEY EXTRACTOR FAN, stainless steel inset sink and spot lights to ceiling. The open plan dining area complete with French doors which lead out onto the exceptionally private rear garden. Storage and WC complete the ground floor. To the first floor the master bedroom situated to the front elevation complete with ensuite and fitted wardrobes, bedroom two also complete with fitted wardrobes overlooks the rear garden as does bedroom three. The family bathroom is complete with shower over bath and glass screen.
Externally to the front the footpath leads to the front door and a turfed garden. There is a superb block paved drive to accommodate three vehicles to the side of the property whilst to the rear a turfed garden offering a high degree of privacy, with part walled garden and close boarded fencing. There is a patio, extended by the current owner complete with patio lights, perfect for socialising and entertaining, security lighting to side and drive.
The property also benefits from extra sockets in each room.
Located within the much sought after area of Elwick offers fantastic commuter links to the A19, providing easy access to all major local towns and cities and is within easy reach of local amenities, including the town centre and the Marina.
DIMENSIONS
RECEPTION HALL
LOUNGE
12' 9" x 11' 10" (3.91m x 3.61m)
KITCHEN/DINER
14' 11" x 9' 11" (4.57m x 3.042m)
MASTER BEDROOM
11' 6" x 9' 2" (3.52m x 2.814m) MAX
ENSUITE
6' 3" x 5' 8" (1.92m x 1.75m)
BEDROOM TWO
9' 6" x 7' 10" (2.91m x 2.40m) PLUS WARDROBES
BEDROOM THREE
9' 7" x 7' 0" (2.93m x 2.14m)
FAMILY BATHROOM
6' 2" x 5' 6" (1.90m x 1.70m)
Early viewing is essential on this property which has been enhanced and upgraded immensely by the current owner.
Need some guidance?
Social Wall
Stay up to date with our latest posts
Enquiry
0845 604 4485
enquiries@eliteestatesandlettings.com


