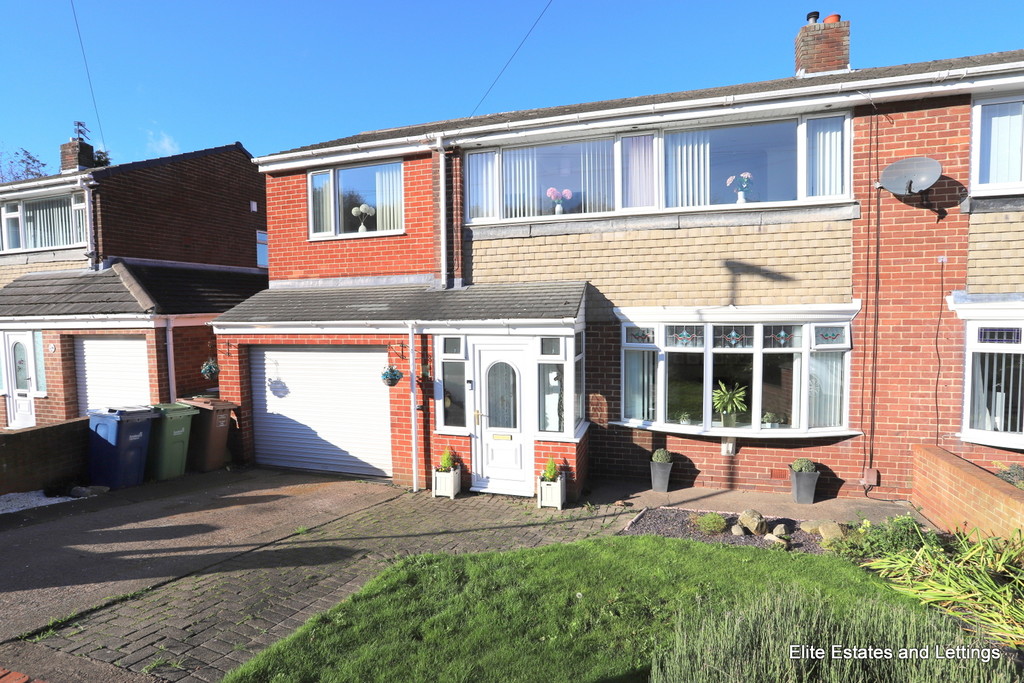Greenbank Drive, South Hylton
Property Summary
Book a viewingProperty Summary
More information
Property Summary
Property Features
- FOUR bedrooms
- TWO bathrooms
- Superb kitchen
- CONSERVATORY
- LAUNDRY ROOM
- BEAUTIFUL OUTLOOK TO REAR
- REMOTE garage door
- BRAND NEW BOILER - 7 YR WARRANTY
- Loft ladder
- EARLY VIEWING RECOMMENDED
Full Details
Elite Estates offer to the market this EXTENDED four bedroom family home situated on the much sought after Greenbank Drive in South Hylton, complete with two bathrooms and CONSERVATORY with a rear garden enjoying open views offering a high degree of privacy. Access into the porch which leads directly into the inviting reception hall with feature stairs leading to the first floor. Off to the right is the formal lounge with feature bow window, beautiful traditional fire surround with cast iron insert, marble hearth and gas fire. The re-fitted kitchen comprises a fabulous range of shaker style wall and base cabinets complemented with wood effect work surfaces, appliances include a John Lewis integrated stainless steel oven, baumatic microwave oven, a five ring gas burner, ceiling mounted extractor fan, integrated fridge/freezer, dishwasher and a 1.5 ceramic butler sink with swan neck mono-bloc tap.There is a stylish display cabinet too. The additional open plan conservatory enjoys open views making this the hub of the family home.
There is a separate laundry room and a door from the laundry room accesses the garage whilst an external door accesses the rear garden. The WC completes the ground floor. To the first floor FOUR bedrooms, the master complete with ensuite and the family bathroom. Bedroom three is currently utilised as the play room. A pull down wooden ladder accesses the loft which is part floored and has light and power.
Externally to the front a drive way leading to the single garage and a garden whilst to the rear a good size split level garden enjoying fabulous open views and offering a good degree of privacy.
Located in the sought after village of South Hylton, situated on a modern estate. Well placed for access to the A19 and good transport links via Tyne and Wear Metro Station. Very good local amenities, yet also being within an easy commute to the city centre by travelling east along Hylton Road. An area which also offers good local schooling for all ages.
FLOOR PLAN TO FOLLOW
Viewings strictly through Elite Estates & Lettings ***7 days a week***
Contact 0845 6044485 / 07495 790740
Need some guidance?
Social Wall
Stay up to date with our latest posts
Enquiry
0845 604 4485
enquiries@eliteestatesandlettings.com


