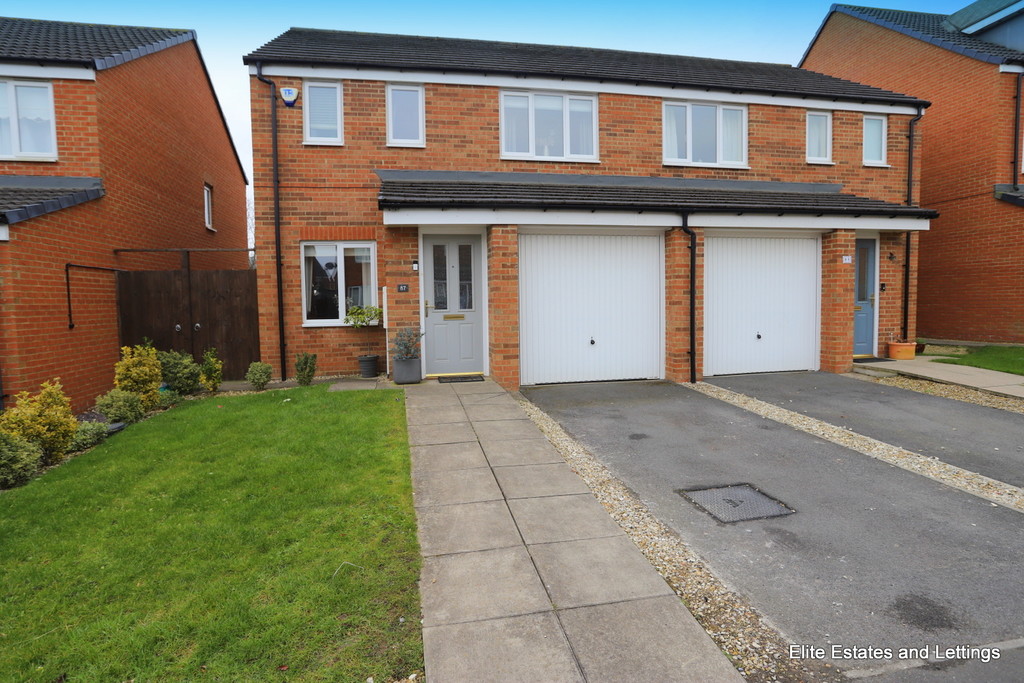Grange Way, Bowburn
Property Summary
Book a viewingProperty Summary
More information
Property Summary
Property Features
- THREE DOUBLE bedrooms
- EXTENDED
- OPEN PLAN KITCHEN/DINER
- TWO BATHROOMS
- HIGH DEGREE OF PRIVACY TO REAR GARDEN
- GARAGE
- Beautifully presented throughout
- VIEWING RECOMMENDED!
Full Details
A superb three bedroom detached home that has been EXTENDED to the rear. Access into the vestibule via the UPVC front door leading directly into the formal lounge beautifully decorated in stylish tones. From the lounge access the rear hall with feature stairs leading to the first floor, and into the open plan kitchen/diner complete with a range of wall and base cabinets, spot lights to ceiling and French doors leading into the additional room currently utilised a the children's play room. The WC completes the ground floor. To the first floor three DOUBLE bedrooms, the master complete with ensuite, bedroom two and three situated to the rear elevation. The spacious family bathroom is complete with bath tub, pedestal sink and low level WC, and chrome heated towel rail.
Externally to the front a driveway leading to the single garage, lawned garden, to the rear a lawned garden not being directly overlooked offers a high degree of privacy, and patio perfect for socialising and entertaining.
VIEWING IS ESSENTIAL!!
VIEWING STRICTLY THROUGH ELITE ESTATES & LETTINGS ***7 DAYS A WEEK***
CONTACT 0845 6055585 / 07495 790740
Need some guidance?
Social Wall
Stay up to date with our latest posts
Enquiry
0845 604 4485
enquiries@eliteestatesandlettings.com


