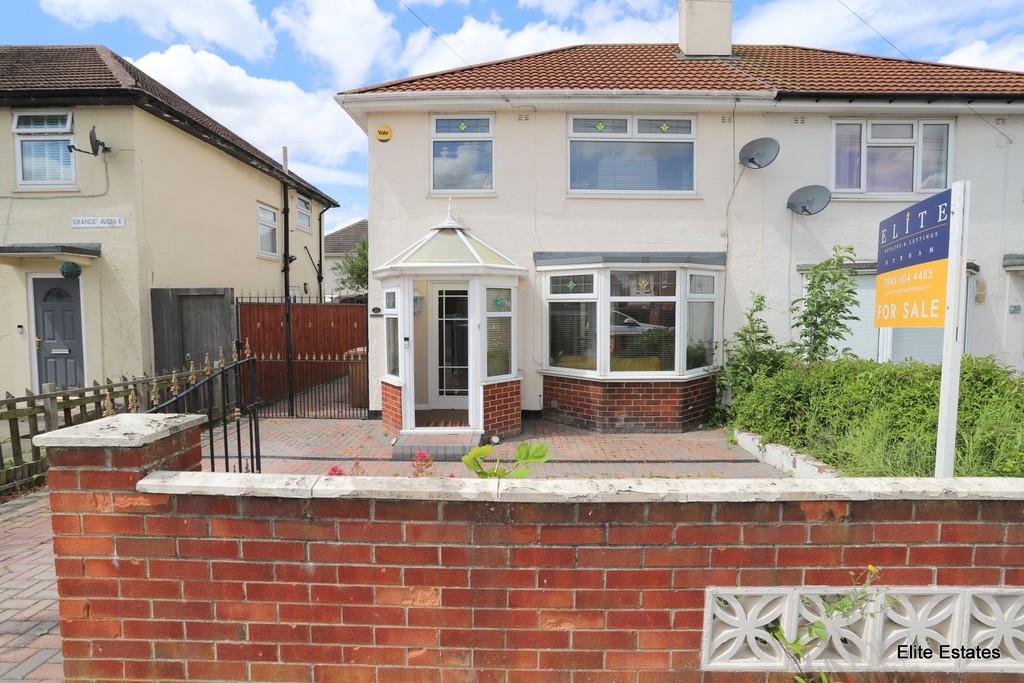Grange Avenue, Fencehouses
Property Summary
Book a viewingProperty Summary
More information
Property Summary
Property Features
- THREE BEDROOMS
- Lounge with separate dining room
- CONSERVATORY
- Bock paving to front
- Gated entry
- Exceptionally private rear garden
- FABULOUS FOR FTB
- Popular location
- Shaker cherry kitchen
- MUST BE VIEWED!
Full Details
Priced to sell!! ***Builders part exchange*** This fabulous spacious and well presented three bedroom family home offers superb living accommodation priced to suit a FTB and also the perfect size family home too. With lounge, separate dining room, CONSERVATORY, shaker style kitchen, three bedrooms and a good size family bathroom.
Access the spacious reception hall via the additional front porch, with feature stairs leading to the first floor, and under stairs storage. The spacious lounge with feature fireplace is situated to the front whilst double doors access the superb size separate dining room and in turn leads to the CONSERVATORY opening out on to the rear garden. The well equipped modern kitchen comprises a range of wall and floor cabinets with contrasting work surfaces, a UPVC door leads to the rear garden. To the first floor two spacious double bedrooms both complete with fitted wardrobes and the third bedroom, a good size single. The family bathroom complete with bath/shower over, hand basin, WC completes the first floor. Externally to the front, gated entry and block paved drive for vehicles, whilst to the rear a superb garden with a great degree of privacy, decking, storage out house and garden shed.
The property is located close to a range of amenities, transport links, and well-regarded schools, making this an ideal choice for many!
ENTRANCE PORCH
RECEPTION HALL
LOUNGE
16' 4" x 12' 7" (4.990m x 3.850m)
DINING ROOM
10' 5" x 9' 0" (3.180m x 2.757m)
CONSERVATORY
7' 11" x 7' 10" (2.435m x 2.401m)
KITCHEN
9' 6" x 8' 1" (2.904m x 2.474m)
BEDROOM ONE
11' 10" x 9' 3" (3.629m x 2.824m)
BEDROOM TWO
11' 5" x 8' 2" (3.498m x 2.514m)
BEDROOM THREE
8' 4" x 8' 3" (2.542m x 2.524m)
BATHROOM
7' 11" x 7' 5" (2.422m x 2.262m)
EARLY VIEWING ESSENTIAL!
VIEWINGS STRICTLY THROUGH ELITE ESTATES & LETTINGS ***7 DAYS A WEEK***
CONTACT 0845 604485 / 07495 790740
Need some guidance?
Social Wall
Stay up to date with our latest posts
Enquiry
0845 604 4485
enquiries@eliteestatesandlettings.com


