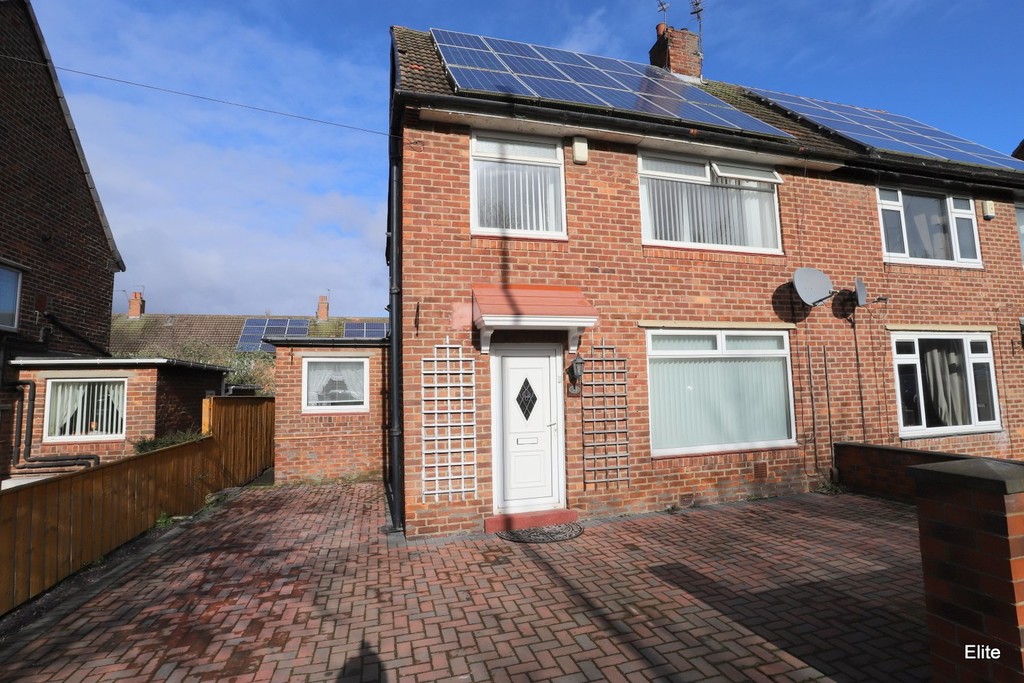Goathland Avenue, Longbenton
Property Summary
Book a viewingProperty Summary
More information
Property Summary
Property Features
- SPACIOUS FAMILY HOME
- TWO reception rooms
- THREE bedrooms /fitted wardrobes to two bedrooms
- Garden
- Block paved drive for parking
- SOLAR PANELS
- Superb kitchen with appliances
- SEPARATE LAUNDRY ROOM
- NO CHAIN!
- INVESTOR PROPERTY
Full Details
Elite Estates offer to the market this spacious, well maintained three bedroomed semi detached house situated in a popular and convenient location within easy reach of all local amenities. Benefits include gas central heating and UPVC double glazing. The accommodation briefly comprises: entrance hallway, spacious lounge with through dining room, kitchen with separate utility room, three good sized bedrooms and a family bathroom. The property has a generous corner plot with off street parking. Offered for sale with NO UPPER CHAIN!
Access the front door into the spacious reception hall with feature stairs leading to the first floor. The lounge is situated to the front of the property with feature fire surround and gas fire whilst a well proportioned dining room enjoys views over the rear garden. The kitchen comprises white wall and base cabinets with appliances and benefits from a separate laundry room too. The WC completes the ground floor. To the first floor two spacious double bedrooms with fitted wardrobes and a good size single room, the family bathroom comprises traditional Victorian style bathroom with shower over bath, pedestal hand basin and low level WC.
Externally to the front a superb block paved drive to accommodate two /three vehicles. To the rear a good size garden with patio a perfect space for socialising and entertaining.
Situated within walking distance of Gosforth high street where you will find an array of shops, restaurants and all local amenities, excellent for commuters too with Four Lane Ends metro also within walking distance.
Viewing is essential on this family home!
VIEWING STRICTLY THROUGH ELITE ESTATES ***7 DAYS A WEEK*** CONTACT 0845 6044485
Need some guidance?
Social Wall
Stay up to date with our latest posts
Enquiry
0845 604 4485
enquiries@eliteestatesandlettings.com


