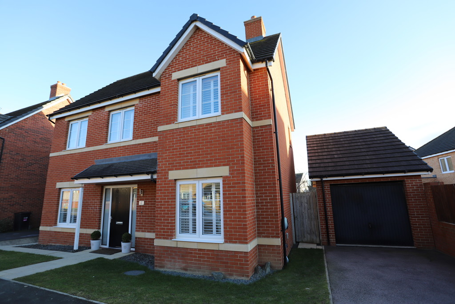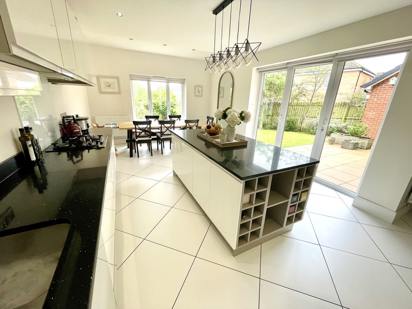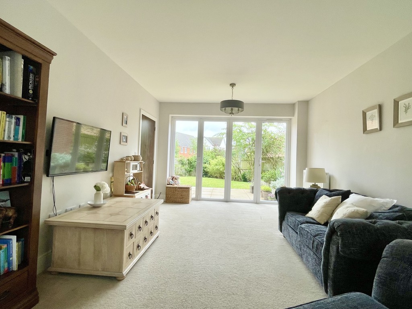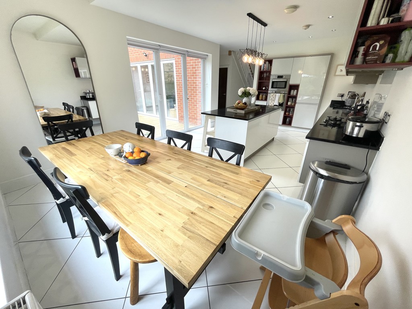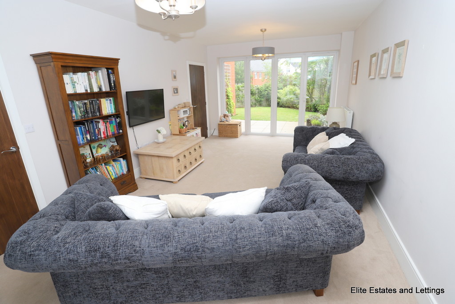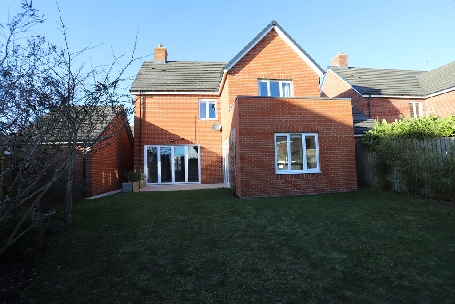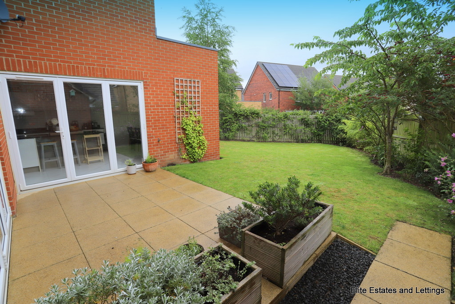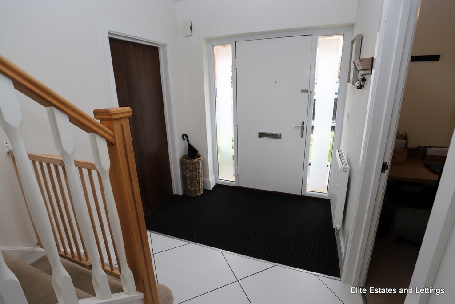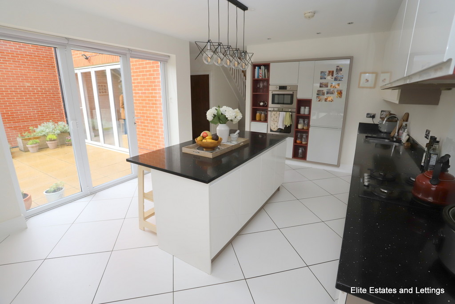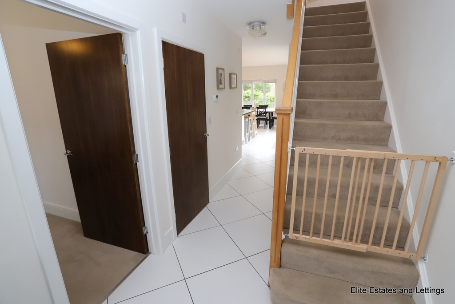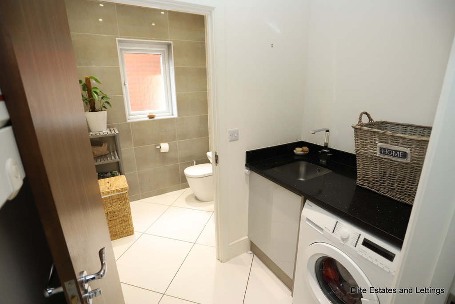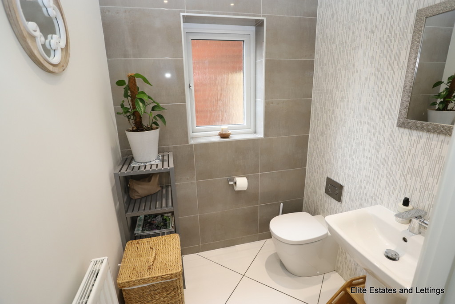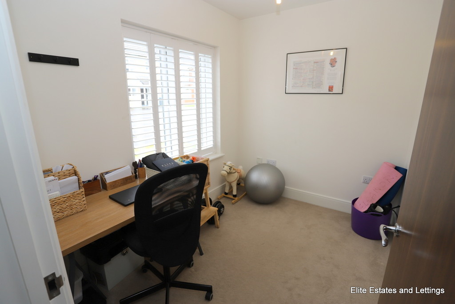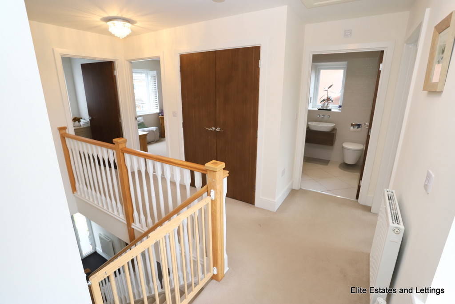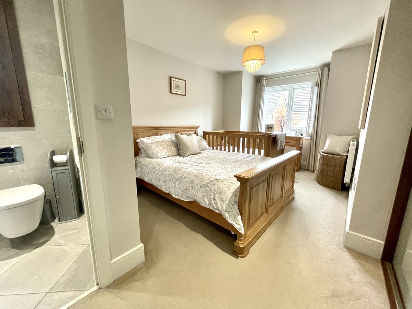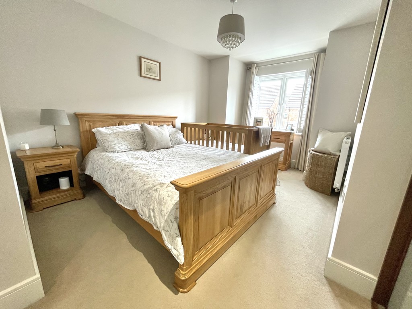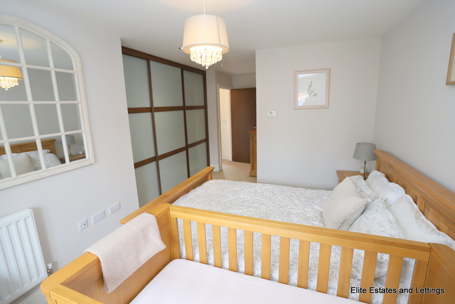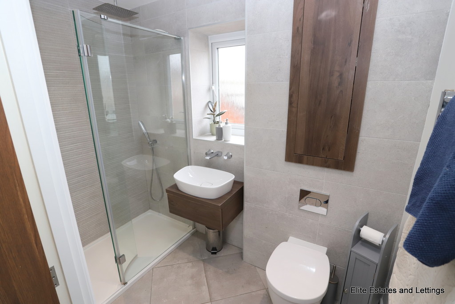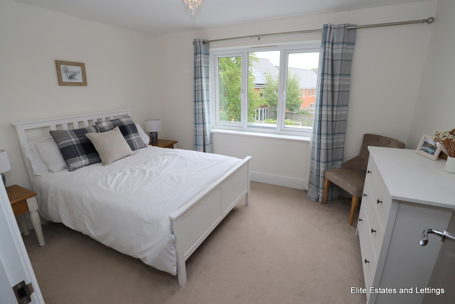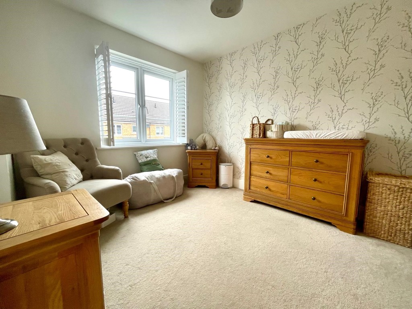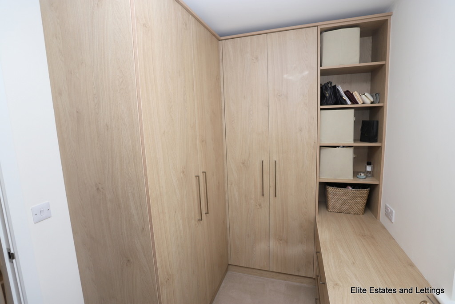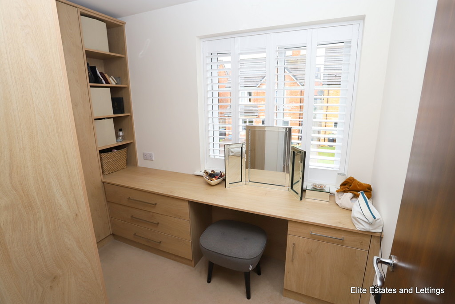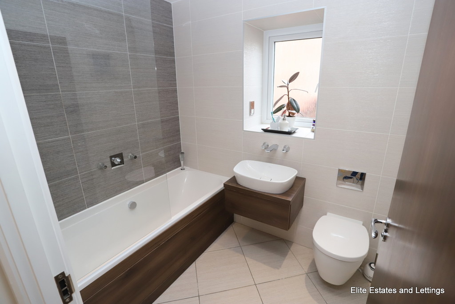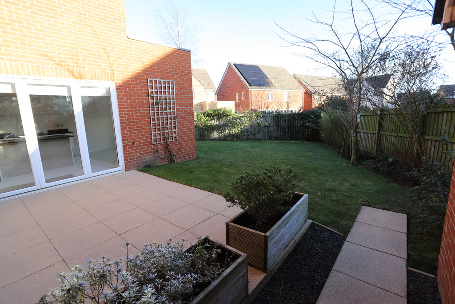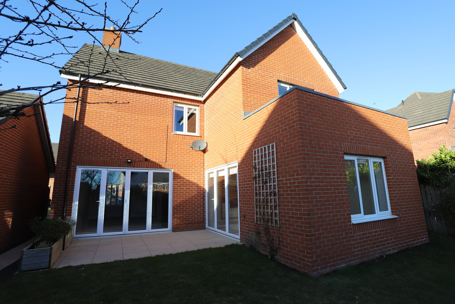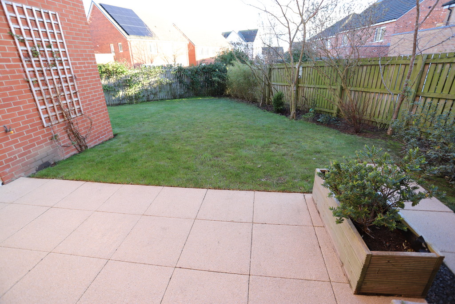Gerards Gill, Browney
Property Summary
Book a viewingProperty Summary
More information
Property Summary
Property Features
- REDUCED FOR SPEEDY SALE!!!
- WALKING DISTANCE TO LOCAL NURSERYS & SCHOOLS
- LANDSCAPED REAR GARDEN
- ELECTRIC CAR CHARGER
- MASTER WITH EN-SUITE
- High spec throughout
- CLOSE TO DURHAM CITY
- Spacious kitchen/diner
- LARGE ISLAND UNIT TO KITCHEN
- Viewing essential
Full Details
Elite Estates and Lettings are proud to present this immaculate 4 BEDROOM detached home to the Durham sales market. Beautifully presented to a very high spec and in the ever-popular area of Broadmeadows in Durham. Situated in a highly sought after estate within 10 minutes of Durham city centre, this home offers modern open plan living perfect for a growing family and professionals alike with fabulous living space throughout.
Entrance into the home through the hallway is bright and welcoming. The ground floor comprises of an elegant and beautifully decorated formal lounge that includes a large bay window which floods the room with light whilst overlooking the front garden. This attractive window is framed by well-appointed plantation shutters. This luxurious room offers ample space to relax and unwind and is complete with French doors opening onto the rear garden. Beyond is a Milan-inspired kitchen with integrated appliances, cooker, large island unit ideal for dining, fridge/freezer, dishwasher, microwave and plenty of additional cupboard storage. This is followed by an open plan dining and living area extending through bi-folding doors into the rear garden. In addition, you will find a large WC featuring contemporary full height tiling to two walls, and a large utility room with further storage. A super home office/playroom completes the ground floor.
To the first floor the generous master bedroom benefits from an ensuite shower room featuring contemporary full height tiling to three walls and digital shower, stylish fitted wardrobes with sliding doors, and a large bay window to the front fitted with elegant plantation shutters. A family bathroom with three walls full-height tiling, heated towel rail, double ended bath and floating sanitaryware serves two further bedrooms - a spacious double bedroom and a generous single bedroom. The fourth bedroom is converted into an opulent dressing room and equipped with ample storage. On the landing is a storage cupboard. Gas central heating throughout is controlled by smart thermostat.
Externally, there is a single detached garage, ample driveway parking and an enclosed landscaped rear garden offering a high degree of privacy and with a generous-sized patio area, perfect for socialising and entertaining.
In addition, this property also comes with an electric car charger already installed.
We anticipate a high level of interest in this impressive family home and recommend early viewing!
VIEWING STRICTLY THROUGH ELITE ESTATES ***7 DAYS A WEEK*** CONTACT 0845 6044485 / 07904 330772
Need some guidance?
Social Wall
Stay up to date with our latest posts
Enquiry
0845 604 4485
enquiries@eliteestatesandlettings.com

