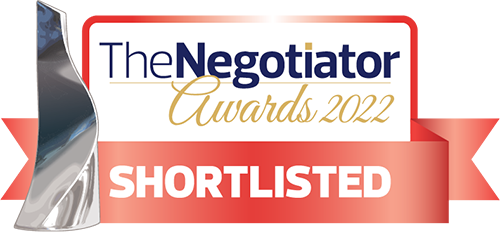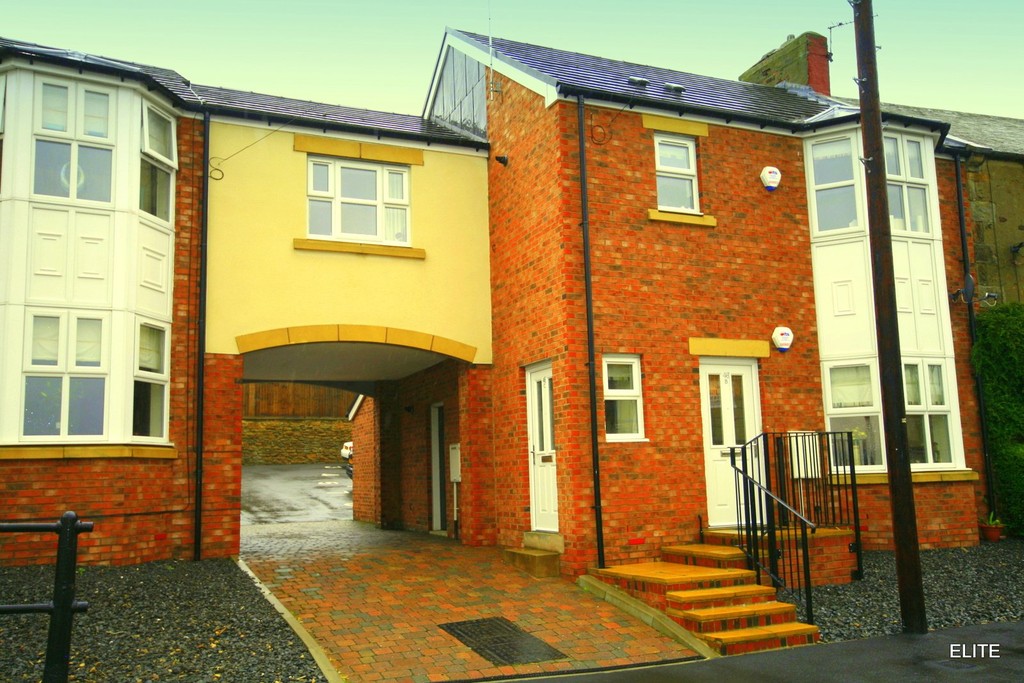Front Street , Witton Gilbert, Durham
Property Summary
Book a viewingProperty Summary
More information
Property Summary
Property Features
- Great location
- Close to Durham City
- Close to all local amenities
- Village location
- High Specification
- AVAILABLE JUNE 2024
- Appliances included
- Allocated parking space
- Alarm
- Double Glazed
Full Details
Located in one of Durham's finest villages, Witton Gilbert is easily accessed via the A691 Lanchester Road, and only 3 miles from the City. This top floor apartment is one of only seven recently built homes on this characterful new development. Offering accommodation within an established residential location.
Entrance Hall Ground floor hall on entrance to the Apartment provides welcomed space for shoes & coats. Stairway leading up to all rooms. Alarm panel. One double glazed window.
Lounge 4.27m x 3.05m (14' x 10') Room measured at maximum points.
Spacious Living area with feature bay window with views across open countryside.
Complete with carpets, blinds & light fittings this living area is sure to impress. One radiator.
Kitchen / Diner 2.44m x 2.74m (8' x 9') Room measured at maximum points.
Kitchen offering a stylish range of wall and floor units with complimenting work surfaces.
Integrated appliances include electric hob, electric oven, fridge and freezer, washer/dryer. Quality flooring throughout. One double glazed window with view towards open countryside. Storage cupboard.
Master Bedroom 2.74m x 4.57m (9' x 15') Room measured at maximum points.
Located to the front of the property, double size Master Bedroom. One double glazed window overlooking countryside. One Radiator. Access through to Dressing Room area and en-suite shower room.
En-Suite Shower, wash basin and wc. Towel rail.
Bedroom Two 3.35m x 2.74m (11' x 9') Room measured at maximum points.
Double size second bedroom. Located to the rear of the property. One Radiator. Carpeted throughout & fitted blinds.
Bathroom White three piece suite comprising of; paneled bath with shower fitting over, wash basin and low level wc. Heated towel rail, extractor fan, tiling to walls.
Exterior Parking bay located to the rear of the property.
EPC rating B - Council tax band A
***VIEWINGS STRICTLY THROUGH ELITE ESTATES - CALL 0845 604 4485 - 7/DAYS/WEEK***
Need some guidance?
Social Wall
Stay up to date with our latest posts
Enquiry
0845 604 4485
enquiries@eliteestatesandlettings.com



