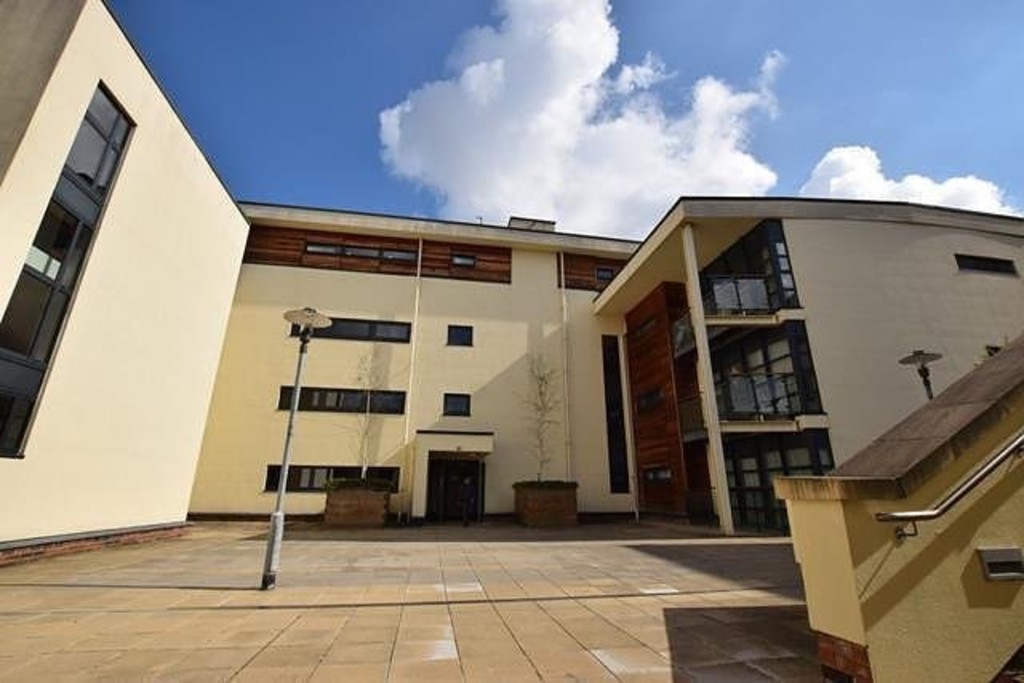Freemans Quay, Durham City
Property Summary
Book a viewingProperty Summary
More information
Property Summary
Property Features
- LUXURY APARTMENT
- DURHAM CITY CENTRE
- 2 DOUBLE BEDROOMS
- 2 BATHROOMS
- BALCONY
- INTEGRATED APPLIANCES
- SPACIOUS LOUNGE/DINER
- SOUGHT AFTER DEVELOPMENT
- CLOSE TO ALL AMENITIES
- NO ONWARD CHAIN
Full Details
We are delighted to offer for sale this prestigious apartment created as part of the flag ship Walkergate development in Durham City. The available Freemans Quay apartment is spacious with a contemporary feel and fitted out to a very high specification. This third floor apartment benefits from two double bedrooms, one with en-suite and open plan interiors.
From the moment of entering the property a sense of space is felt with the wide hall with solid wood flooring. This in turn leads to a stunning open plan living space with access to balcony, sliding doors to bedroom (this could be utilised as another reception room) and a fully fitted kitchen with quality units, granite work surfaces, integrated appliances including cooker, hob, dishwasher, fridge, freezer, free-standing washing machine and centre island. The two bedrooms are both double, whilst the master benefits from an en-suite shower room. The second bedroom is serviced by a stylish and well appointed bathroom.
The biggest commercial centre in the county, Durham has an indoor market, a fine array of independent shops and national chains, pubs and restaurants centred around a cobbled market square or on the riverside. Its 40,000-strong population enjoys excellent leisure facilities including the Gala Theatre, new public swimming baths and a thriving festival scene. The city is well served with private golf clubs and the home of Durham County Cricket Club at nearby Chester-Le-Street.
Durham benefits from excellent transport links and is just minutes from the main A1(M), A690 and A19 road routes. It is served by the East Coast mainline with regular rail services to London and Scotland and Newcastle International Airport is approximately 30 minutes away.
ENTRANCE: Wide and inviting with solid wood flooring, large storage cupboard.
KITCHEN / LIVING SPACE: 4.92m (16'2) x 3.45m (11'4)A fantastic light and spacious room, beautifully fitted with a stylish range of cabinets with under-shelf lighting, granite work surfaces and centre island, 'Smeg' built-in appliances.
The living space enjoys a large picture window and door which gives access to an extremely pleasant balcony with pleasant views.
MASTER BEDROOM: 6.9m (22'8) x 2.8m (9'2)A good sized room with ample space including fitted wardrobes.
EN-SUITE: Well fitted with a quality suite and double shower cubicle, travertine tiling to walls and flooring.
BEDROOM TWO: 5.32m (17'5) x 2.84m (9'4)
Another double room.
BATHROOM: 2.55m (8'4) x 1.73m (5'8)Well appointed and fitted with a stylish contemporary suite, panelled bath with screen and power shower over, WC with concealed cistern, wash basin on timber unit, chrome heated towel rail and travertine tiled walls and flooring.
Charges
Service charge Aprox. £614.00 pq (Paid Quarterly)
Ground Rent Aprox. £300.00 per annum
250 year lease as of 2006 ( 235 left )
Council tax band D
VIEWING STRICTLY THROUGH ELITE ESTATES & LETTINGS ***7 DAYS A WEEK*** CONTACT 0845 6044485 / 07495 790740
Need some guidance?
Social Wall
Stay up to date with our latest posts
Enquiry
0845 604 4485
enquiries@eliteestatesandlettings.com


