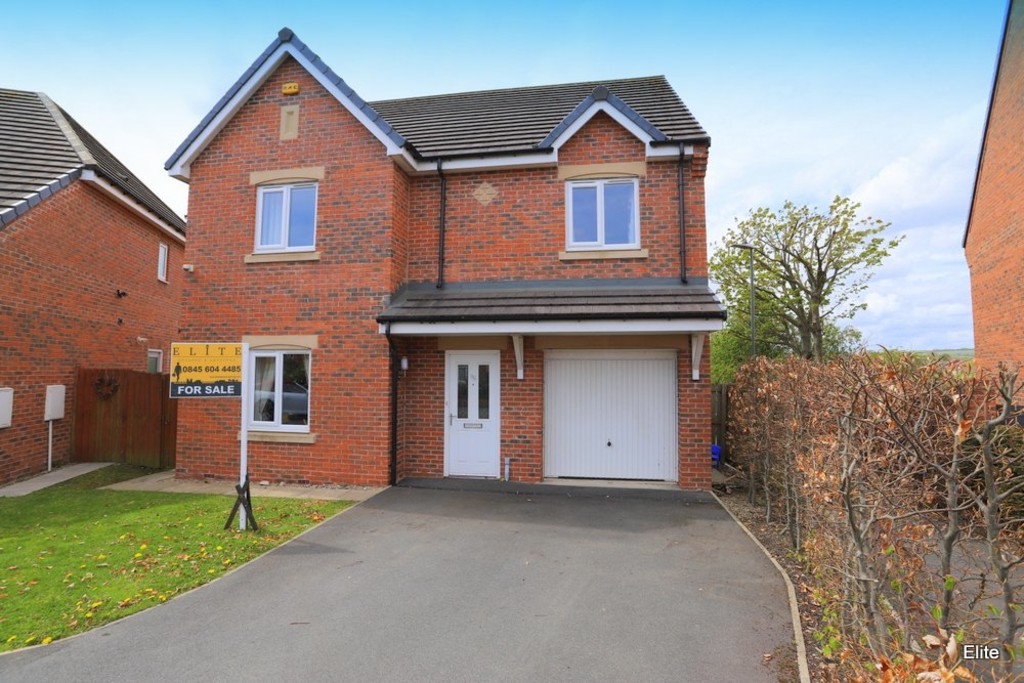Framwellgate Moor, Durham
Property Summary
Book a viewingProperty Summary
More information
Property Summary
Property Features
- One of only three in a private cul-de-sac
- Four DOUBLE bedrooms / two with fitted wardrobes
- Superb kitchen/dining/living
- CLOSE TO CITY CENTRE
- THREE bathrooms
- Private rear garden - NOT OVERLOOKED
- Much sought after location
- GARAGE
- EARLY VIEWING ESSENTIAL!
- DH1 POSTCODE
Full Details
Built by award winning Miller Homes "The Crompton" 4 bed detached family home with excellent amenities for walking and cycling nearby.The Meadows has been designed to contribute and enhance one of Durham's most desirable neighbourhoods.
Complete with elegant lounge, kitchen and breakfast area with French doors opening onto the garden, offering a light, flexible space for lively family life. The addition of a second dual-access shower room gives three of the four bedrooms the luxury of en-suite facilities.
Access the front door into the spacious reception hall, feature stairs lead to the first floor. The elegant lounge situated to the front elevation of the property. The superb proportioned kitchen, with two tone cream high gloss and graphite wall and base cabinets with contrasting black work surfaces and up stands, eye level stainless steel oven, gas hob with ceiling mounted extractor fan and stainless steel splash back, stainless steel sink, integrated fridge/freezer along with washing machine and spot lights to ceiling. The substantial open plan dining area with French doors leading to the rear garden allows for a relaxing area too making this a superb space for socialising and entertaining. The downstairs WC comprises of a corner pedestal contemporary style hand basin, low level WC, half height tiling to walls and radiator. A handy storage cupboard completes the ground floor. To the first floor four superb double bedrooms, the master complete with ensuite whilst bedroom two and three benefit from the Jack & Jill ensuite ideal for the growing family. The family bathroom fitted with a contemporary panelled bath and pedestal basin along with low level WC. Half height tiling to walls, and spotlights to ceiling complete this stylish bathroom. Externally to the front a driveway for two vehicles leads to the single garage with light and power and a turfed garden whilst to the rear a good sized garden bordered with garden wall and fencing, surrounding trees and bushes offer a great amount of privacy.
Selected local schools:
Framwellgate Moor Primary School - Ofsted rated - Outstanding
St Godric's Roman Catholic - Ofsted rated - Outstanding
Durham Johnston Comprehensive School - Ofsted rated - Outstanding
Durham Sixth Form Centre - Ofsted rated - Outstanding
GROUND FLOOR
ENTRANCE HALL
LOUNGE 21' 5" x 10' 8" (6.53m x 3.25m)
KITCHEN/DINER/RELAXING 26' 9" x 19' 5" (8.15m x 5.92m)
WC 5' 5" x 3' 1" (1.65m x 0.94m)
MASTER BEDROOM 14' 6" x 10' 8" (4.42m x 3.25m)
FIRST FLOOR
ENSUITE 7' 5" x 4' 7" (2.26m x 1.4m)
BEDROOM TWO 13' 6" x 10' 6" (4.11m x 3.2m)
JACK & JILL ENSUITE 8' 8" x 6' 0" (2.64m x 1.83m)
BEDROOM THREE 10' 11" x 9' 2" (3.33m x 2.79m)
BEDROOM FOUR 9' 9" x 8' 8" (2.97m x 2.64m)
FAMILY BATHROOM 6' 6" x 6' 3" (1.98m x 1.91m)
Need some guidance?
Social Wall
Stay up to date with our latest posts
Enquiry
0845 604 4485
enquiries@eliteestatesandlettings.com


