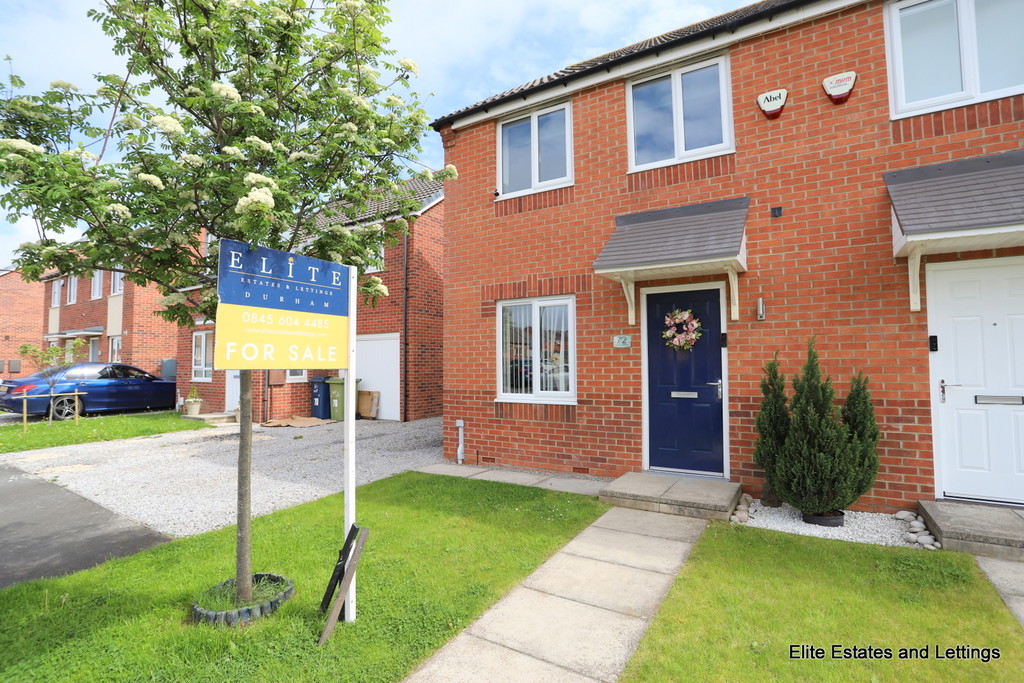Forest Road, Sunderland
Property Summary
Book a viewingProperty Summary
More information
Property Summary
Property Features
- Beautifully presented THREE bedroom semi-detached
- DOUBLE PARKING
- Greatly enhanced by current owner
- SUMMER HOUSE/HOME OFFICE TO GARDEN
- Spacious lounge
- Kitchen/dining
- PRIVATE REAR GARDEN
- WOULD SUIT FTB OR FAMILY
- THREE BEDROOMS
- EARLY VIEWING ESSENTIAL!
Full Details
Access into the spacious reception hall with stairs leading to the first floor and a contemporary glass panelled door leading to the lounge complete with stylish panelled feature wall and storage. The stylish kitchen/diner comprises a range of wall and base cabinets and contrasting work surface with a spacious dining area and French doors leading out onto the rear garden. The WC completes the ground floor. To the first floor two double bedrooms and a single bedroom which is currently utilised as the dressing room. The bathroom comprises bath with shower over and glass screen, high gloss brick effect wall tiling, hand basin, WC and radiator. Externally to the front a turfed garden and a DOUBLE LENGTH DRIVE whilst to the rear an impressive private garden complete with SUMMER HOUSE currently utilised as a home office complete with light and power.
This convenient location provides easy access to a range of local amenities and is ideally placed for commuting to Doxford International Business Park, Sunderland City Centre and the A19.
Early viewing is highly recommended
RECEPTION HALL
LOUNGE
16' 3" x 10' 0" (4.957m x 3.050 m)
KITCHEN/DINER
13' 5" x 10' 8" (4.099m x 3.260m)
WC
FIRST FLOOR
BEDROOM ONE
13' 6" x 8' 2" (4.140m x 2.514m)
BEDROOM TWO
12' 5" x 7' 2" (3.802m x 2.196m)
BEDROOM THREE
9' 0" x 6' 0" (2.753m x 1.847m)
BATHROOM
7' 2" x 5' 11" (2.185m x 1.828m)
VIEWING STRICTLY THROUGH ELITE ESTATES & LETTINGS ***7 DAYS A WEEK***
Contact 0845 6044485 / 07495 790740
Need some guidance?
Social Wall
Stay up to date with our latest posts
Enquiry
0845 604 4485
enquiries@eliteestatesandlettings.com


