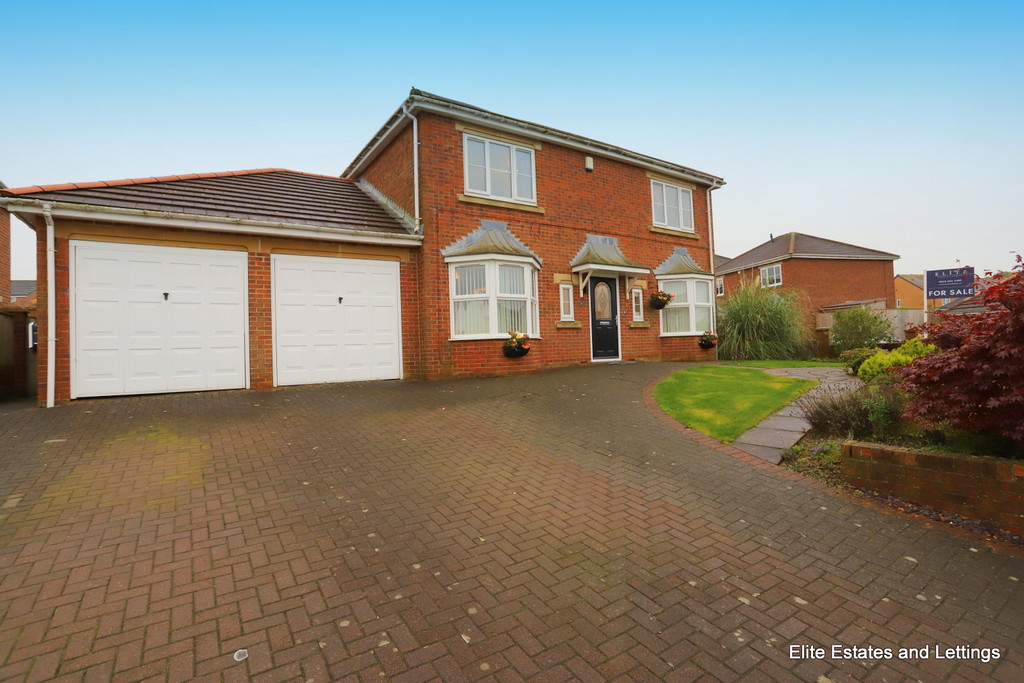Fir Tree Lane, Hetton Le Hole
Property Summary
Book a viewingProperty Summary
More information
Property Summary
Full Details
Elite Estates offer to the market this exceptional four bedroom DOUBLE FRONTED family home that has been beautifully improved by the current owner including a bespoke kitchen, re-fitted bathroom, and oak doors. Access into the spacious reception hall with feature stairs leading to the first floor, off to the right enter family formal dining room leading to the open plan lounge which in turn accesses the superb conservatory enjoying views across the rear garden which not being overlooked offers a vast degree of privacy. The third reception room is currently utilised as a children's play room and also lends itself to a superb home office. The exceptional re-fitted bespoke kitchen is complete with a range of dove grey wall and floor cabinets beautifully complimented with QUARTS work surfaces, and up stands, the stylish and elegant design boasts a breakfasting peninsula with storage also complete with Quarts surface. There is a corner WALK-IN LARDER UNIT as well as an integrated DOUBLE AEG OVEN, gas burner, stainless steel ceiling mounted extractor fan, dishwasher, wine rack, inset stainless steel sink, and chrome mono-bloc tap. There is a separate LAUNDRY ROOM and separate BOOT ROOM too.
The WC completes the ground floor. To the first floor four superb bedrooms, the master complete with ensuite and spacious wardrobes, bedroom two complete with cupboard/wardrobe and bedroom three and positioned to the rear. The re-fitted family bathroom comprises DOUBLE ENDED BATH TUB, wall mounted hand basin, low level WC and chrome heated towel rail.
Externally to the front a block paved drive for ample parking leading to the DOUBLE garage, and garden whilst to the rear a garden with a huge degree of privacy.
VIEWING IS ESSENTIAL ON THIS SUPERB 4 BEDROOM DETACHED FAMILY HOME!!
EPC TO FOLLOW
VIEWING STRICTLY THROUGH ELITE ESTATES & LETTINGS ***7 DAYS A WEEK***
CONTACT 0845 6044485 / 07495 790740
Need some guidance?
Social Wall
Stay up to date with our latest posts
Enquiry
0845 604 4485
enquiries@eliteestatesandlettings.com


