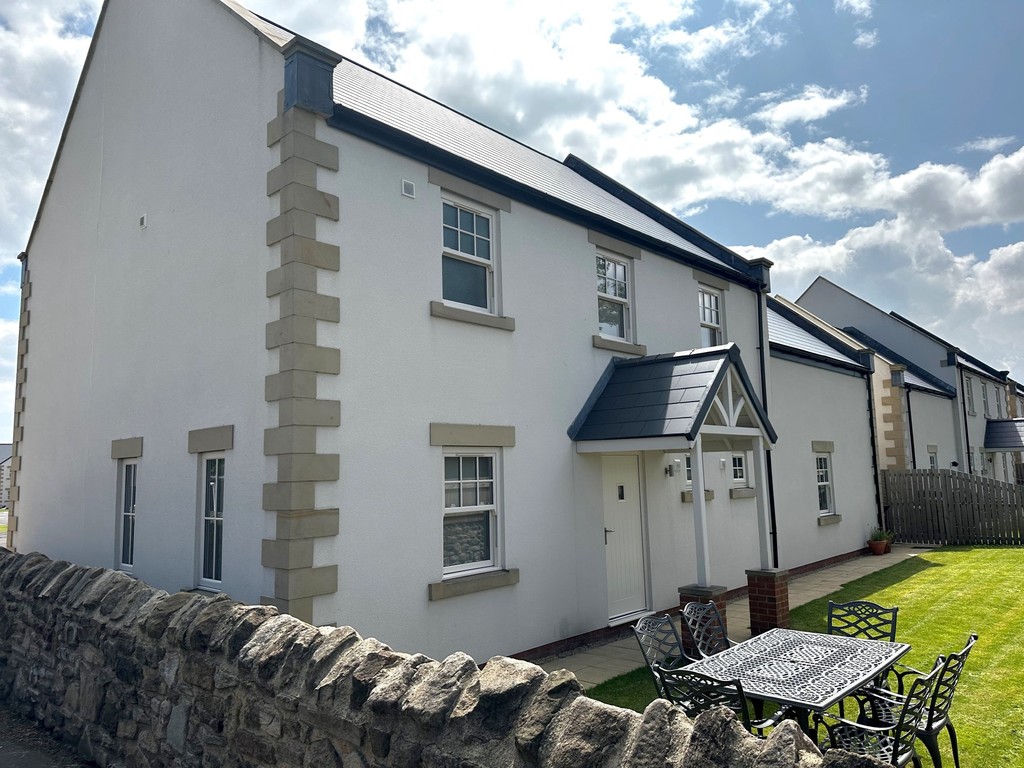Evergreen Court, Firtree
Property Summary
Book a viewingProperty Summary
More information
Property Summary
Property Features
- Small exclusive development along with 10 other dwellings in sought after village in Fir Tree
- Four bedrooms & three bathrooms
- Fully interior designed home
- Stunning in-frame shaker solid ash kitchen
- Additional electric underfloor heating to ground floor
- Grand master suite with ensuite and fitted storage and dressing room
- ELITE ESTATES RECOMMEND EARLY VIEWING
Full Details
An exceptional four-bedroom family property purchased by the current owner brand new just over two years ago, original fixtures and fittings have been outstandingly enhanced throughout by an interior designer to create a truly unique and wonderful bespoke family home.
Access into the impressive hallway exceeding 24ft in length complete with electric underfloor heating and porcelain floor tiles which continue throughout the ground floor rooms.
Feature half height wall panelling with textured wallpaper creates a warm welcome as your enter the property with hand painted stairs, a custom-made sisal stair runner with contrast binding and bronze stair rods. A wool loop pile carpet leads to the first floor with stunning gallery landing and the feature wall panelling continues from the reception hall.
The magnificent in-frame shaker kitchen with a range of wall and base cabinets and kitchen island, complete with bronze hinges, handles and complimented by Silestone et Calacatta gold worktops. It comes well equipped with Bluetooth ceiling speaker and the following integrated appliances: Bosch oven, Bosch microwave oven, AEG dishwasher, Zanussi fridge/freezer and pull-out bins. Secondary lighting with picture light, under counter LED and pendants really make this an amazing family kitchen!
Adjacent to the kitchen is the utility room with plumbing for washing machine and tumble dryer and a door leading to the double garage with electric remote garage doors and electric car charger and houses the alarm system and LPG combi boiler.
The WC is situated to the rear of the reception hall and comprises tiled floating basin with granite sink, chrome mounted tap, wall hung soft-close toilet and feature mood lighting.
The living room offers a bespoke ash veneer TV media unit with textured vinyl wallpaper, a hidden Dolby Atmos 5.2.1 sound system provides a full home cinema experience.
The formal dining room/second reception is situated to the front elevation with a feature panelled wall creating interest to the room with feature wall lights and central pendant as well as main downlights.
To the first floor the master bedroom comprises of an entrance atrium with bespoke full length ash veneer shaker storage units with bronze handles. A 90 degrees turn provides entrance to the main master bedroom area with feature chinoiserie wallpaper and has bedside switches to access main downlights and feature wall lighting.
En-suite to master bedroom includes a half tiled wet area and includes a wall hung soft close toilet, wall hung sink with mounted mixer tap and full width walk-in shower and concealed rainfall shower with handrail.
End guest bedroom, is exceptionally spacious and could be used as the master. It has an apex roof and also has access to the ensuite and walk in wardrobe area. The en-suite includes a wall-hung soft close toilet, wall hung sink with mounted mixer tap and full width walk-in shower and concealed rainfall shower with handrail.
Bedroom three is currently being used as a dressing room featuring bespoke ash veneer shaker wardrobes with bronze handles, LED lighting, concealed drawers and hanging rails. The room utilises a mood lighting system that has LED and wall lights as well as main downlights. This is a beautiful space that currently has a chinoiserie central wallpaper to complement the master bedroom.
Bedroom four has space for a king-size bed and has bespoke ash-veneer wardrobes, integrated LED lighting with hanging rails and shelves.
The family bathroom comprises double ended bath, quadrant shower, wall hung sink, wall hung soft-close toilet and half height tiles.
Externally to the front a block paved drive superb in proportion for substantial parking which leads to the double garage and garden. To the rear a turfed garden and patio area.
Pleasantly positioned in the semi rural village Fir Tree a small village located just a short distance from Crook, ideally situated just off the A68. Crook's town centre provides access to a range of local amenities such as supermarkets, retail stores, schools and healthcare services. There is an extensive public transport system in the area providing regular access to neighbouring towns and villages via bus.
HALLWAY
24'3" x 6' (7.43 x 1.82m)
KITCHEN
17' 3" x 10' 8" (5.261m x 3.255m)
UTILITY ROOM
6' 7" x 6' 6" (2.018m x 1.994m)
DOWNSTAIRS WC
6' 6" x 3' 7" (1.994 x 1.087m)
LIVING ROOM
14' 0" x 11' 0" (4.291m x 3.371m)
DINING ROOM
11' 0" x 10' 0" (3.353m x 3.071m)
MASTER BEDROOM
12' 4" x 11' 1" (3.776m x 3.403m)
ENSUITE to MASTER BEDROOM
11' 3" x 4' 3" (3.450m x 1.299m)
END GUEST BEDROOM
17' 8" x 14' 5" (5.390m x 4.407m)
ENSUITE to END GUEST BEDROOM
9' 3" x 4' 9" (2.827m x 1.471m)
WALK-IN WARDROBE to END GUEST BEDROOM
7' x 4' 10"(2.142 x 1.498) including apex
BEDROOM THREE / DRESSING ROOM
10' 7" x 10' 1" (3.251m x 3.098m)
BEDROOM FOUR / GUEST BEDROOM
10' 8" x 9' 10" (3.252m x 3.001m)
FAMILY BATHROOM
11' 3" x 6' 5" (3.449m x 1.959m)
GARAGE
20' 0" x 18' 10" (6.104 x 5.751m)
VIEWING IS ESSENTIAL ON THIS MAGNIFICENT FAMILY HOME
VIEWING STRICTLY THROUGH ELITE ESTATES & LETTINGS*** DAYS A WEEK*** CONTACT /
Need some guidance?
Social Wall
Stay up to date with our latest posts
Enquiry
0845 604 4485
enquiries@eliteestatesandlettings.com



