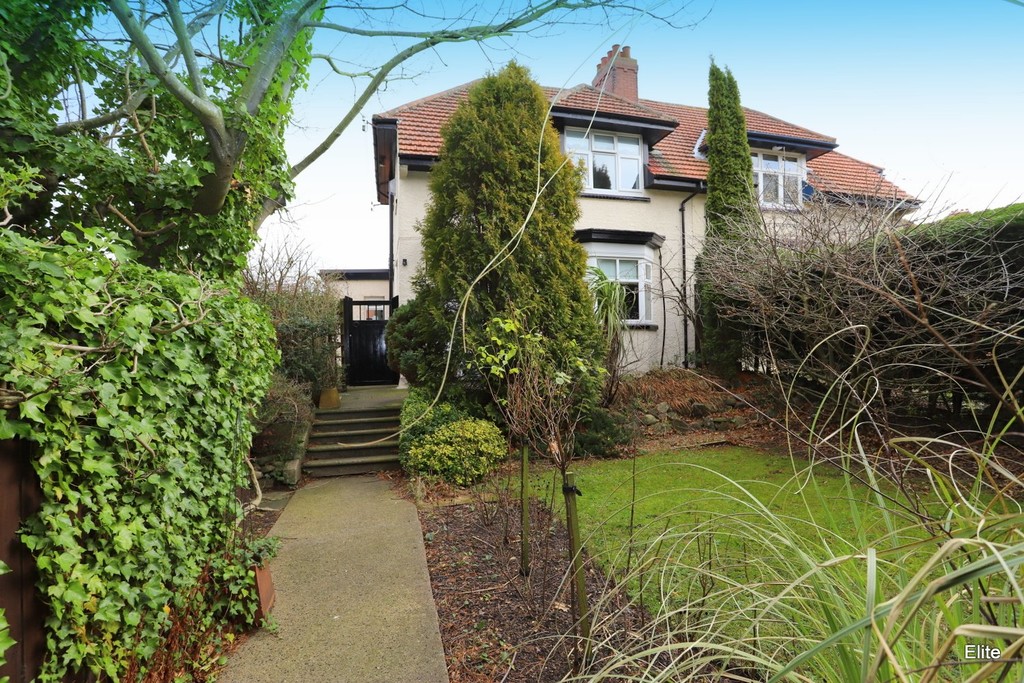Ettrick Grove, Sunderland
Property Summary
Book a viewingProperty Summary
More information
Property Summary
Property Features
- Beautiful & rare
- THREE reception rooms
- Three bedrooms
- EXTENSIVE PLOT / EXTREMELY PRIVATE
- SUPERB SOUGHT AFTER LOCATION
- STUNNING FEATURES
- COVING THROUGHOUT
- STRIPPED OAK DOORS
- BOASTING CHARACTER & CHARM
- ALARM / OFF ROAD PARKING
Full Details
THE PROPERTY A rare opportunity to purchase a rather impressive property boasting charm and character situated on an extensive plot, beautifully presented and maintained to a high standard offering spacious family accommodation and briefly comprising: reception hall, lounge, dining room, conservatory, kitchen, WC, three bedrooms, bathroom, cellar. Gated entry leads to the front foot path leading to the rather imposing property. Access the reception hall via the front door into the spacious reception hall, feature stairs with oak handrail leading to the first floor and complete with a spacious wine cellar currently utilised for extra storage. Beautiful stripped oak doors throughout. Enter the formal lounge situated on the front elevation, a recent addition is the stunning LIMESTONE fire surround and hearth with inset cast iron and living flame gas fire. The bay window enjoys views over the front garden area bordered with trees offering a great degree of privacy. High ceilings throughout gives a superb spacious feel to this already sizable family home. The second reception room, superb in proportion complete with a second professionally hand painted fire surround and living gas flame fire, currently accommodating a table with six seats but this generous room could easily accommodate much more. Sliding patio doors lead to the conservatory looking out onto the rear garden, there is a stylish shaker style kitchen complete with a range of wall and base cabinets complimented with SOLID OAK WORK SURFACES, DOUBLE EYE LEVEL OVEN and induction hob with glass splash back, double resin sink, integrated fridge freezer and integrated dishwasher., spot lights to ceiling. The external door leads out to the rear garden, the WC completes the ground floor. To the first floor two double bedrooms, one of which complete with fitted wardrobes and the third a single room situated to the front of the property, The elegant bathroom boasts a DOUBLE ENDED free standing bath, separate shower cubicle, counter top sink bowl with free standing tap, low level WC, chrome heated towel rail and slate floor. Externally the property offers a huge degree of privacy rather hidden behind a walled garden, trees and a gated entry to the front and benefiting from off road parking accessed via an up and over garage door, out houses ideal for storage, decking, and lawned garden.
LOCATION 8' 4" x 7' 4" (2.552m x 2.236m) Located in the ever popular residential area, given access to many amenities, which include: well regarded local schools, transport links with access to Sunderland Royal Hospital and Sunderland City Centre, local parks, local shops and restaurants
GROUND FLOOR
LOUNGE
14' 3" x 13' 10" (4.357m x 4.235m)
DINING ROOM/RECEPTION TWO
13' 10" x 11' 8" (4.241m x 3.571m)
CONSERVATORY
11' 10" x 9' 5" (3.611m x 2.889m)
KITCHEN
12' 3" x 8' 3" (3.753m x 2.515m)
BEDROOM ONE
12' 10" x 11' 10" (3.916m x 3.615m)
BEDROOM TWO
11' 10" x 11' 7" (3.623m x 3.543m)
BEDROOM THREE
8' 4" x 7' 4" (2.563m x 2.251m)
BATHROOM
8' 4" x 7' 4" (2.552m x 2.236m)
EARLY VIEWING IS ESSENTIAL ON THIS FABULOUS FAMILY HOME
VIEWING STRICTLY THROUGH ELITE ESTATES & LETTINGS
To arrange a viewing ***7 days a week*** contact 0845 6044485 / 07495 790740
Need some guidance?
Social Wall
Stay up to date with our latest posts
Enquiry
0845 604 4485
enquiries@eliteestatesandlettings.com


