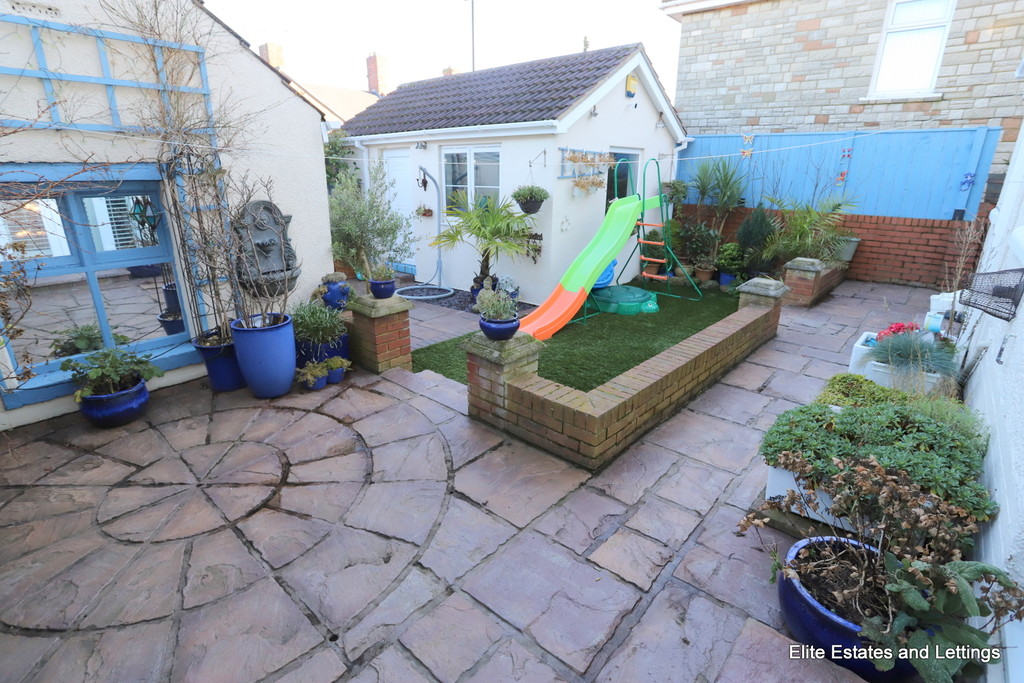Ettrick Grove, Sunderland
Property Summary
Book a viewingProperty Summary
More information
Property Summary
Property Features
- 4 BEDROOMS
- TWO RECEPTION ROOMS
- SPACIOUS FARMHOUSE STYLE KITCHEN WITH APPLIANCES
- MANY FEATURES
- SUPERB LOFT SPACE WITH STORAGE
- TWO GARAGES
- GARDEN/COURTYARD TO REAR
- OAK FLOORING
- CAST IRON RADIATORS
- ALARM
Full Details
Access into the reception hall with bespoke OAK STAIRCASE leading to the first floor, beautiful feature brick slip wall creating a rather rustic feel, both stylish and elegant. Oak dado plate rack, oak doors and CAST IRON RADIATOR, which continue into the lounge and dining room. The lounge and dining room are open plan and both stunning rooms featuring individual fire/surrounds. To the formal lounge a superb bay window overlooking the well established private front garden, whilst to the dining room French doors with PLANTATION SHUTTERS open out on the impressive rear garden/courtyard complete with patio and access to TWO GARAGES. The fourth bedroom is situated on the ground floor but could easily be utilised as a THIRD RECEPTION ROOM if desired. There is a farmhouse style kitchen complete with a superb range of cream wall and base cabinets, solid wood work surfaces, BELFAST SINK, RANGE OVEN, ZANUSSI DISHWASHER AND WASHING MACHINE. The rustic slate multi-colour floor tile completes this stylish kitchen.
To the first floor there are two spacious double bedrooms and a good sized single, both doubles feature cast iron fires and the oak flooring continues throughout from the ground floor. The traditional style bathroom comprises free standing DOUBLE ENDED slipper bath, separate shower, wash basin and WC, polished ceramic floor tiles, chrome heated towel rail and spot lights to ceiling.
Externally to the front is a private front garden with an array of mature trees, bushes, shrubs and plants, whilst to the rear a good sized garden/courtyard and access to the two garages, outside tap and lighting.
SUPERB CONVERTED LOFT SPACE WITH LOFT LADDER AND STORAGE
VIEWING IS ESSENTIAL ON THIS FABULOUS PROPERTY
EPC TO FOLLOW
VIEWINGS STRICTLY THROUGH ELITE ESTATES ***7 DAYS A WEEK*** CONTACT 0845 6044485 / 07495 790740
Need some guidance?
Social Wall
Stay up to date with our latest posts
Enquiry
0845 604 4485
enquiries@eliteestatesandlettings.com


