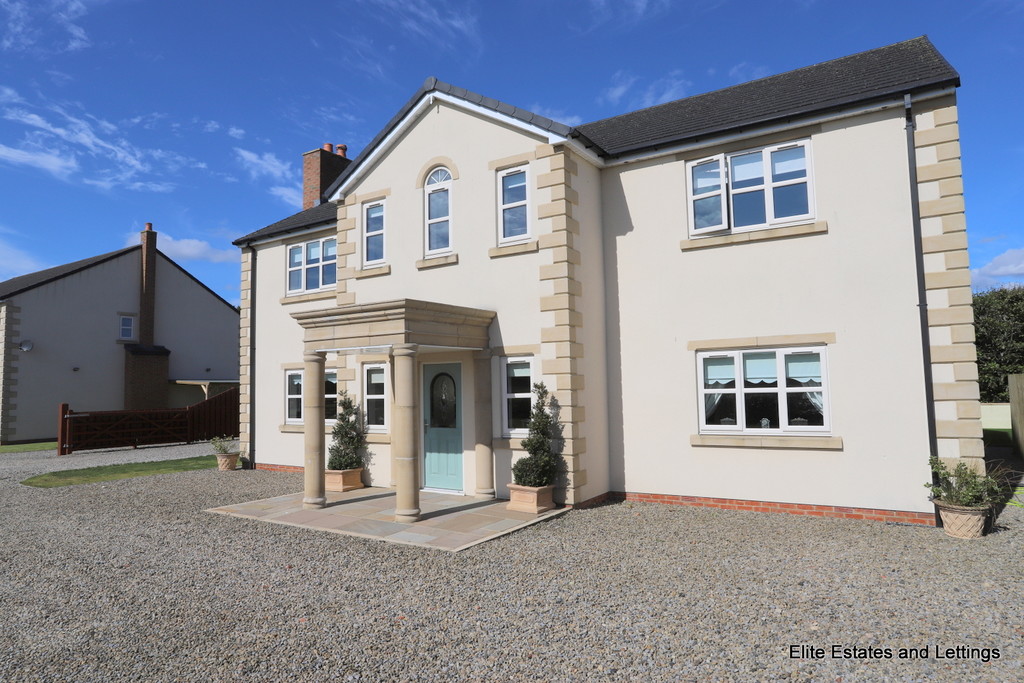Elmfield House, Hetton Le Hill
Property Summary
Book a viewingProperty Summary
More information
Property Summary
Property Features
- STUNNING DETACHED RURAL HOME
- RECENTLY CONSTRUCTED
- HIGH SPECIFICATION THROUGHOUT
- GATED ACCESS
- STUNNING VIEWS
- ORANGERY
- TRIPLE GARAGE
- IN EXCESS OF 3000sq ft
- AMPLE PARKING FOR MULTIPLE VEHICLES
- IMMACULATE THROUGHOUT
Full Details
This beautiful family home, designed with external artstone features and a mixture of brick and render, offers fabulous family accommodation throughout. Features include internal oak doors, oak galleried staircase, polished chrome sockets and switches and high ceilings.To the front the art stone portico and Indian sandstone paving leads to the main door accessing the magnificent reception hall with oak central stair case leading to the first floor, and polished ceramic floor tiling. The ground floor is complete with underfloor heating throughout. To the right, a more formal lounge with views across open countryside whilst to the left of the reception hall a second less formal open plan lounge with marble fire surround and with stunning views. Access to the spacious bespoke open plan kitchen/diner complete with a range of cream wall and base cabinets with GRANITE work surfaces, central island with overhang for breakfast area and storage too. The kitchen is complete with a host of appliances including a stainless steel range oven built into an inglenook surround, dishwasher, full height integrated fridge and freezer, inset stainless steel sink and pull-out professional polished tap. From the kitchen enter the orangery with Bi-fold doors to the rear, a delightful space ideal for socialising and entertaining.There is a separate laundry room complete with integrated appliances and a spacious store cupboard which could be utilised as a walk-in larder. The WC completes the ground floor. To the first floor a galleried landing with a seating/reading area or study if one desired. Four spacious double bedrooms, the master complete with a walk-in wardrobe and en-suite, comprising glass screen shower cubicle, inset sink housed within built-in furniture, back to wall WC and chrome heated towel rail, marble wall and floor tiling and spot lights to ceiling. Bedroom two also complete with en-suite and bedroom four are positioned to the rear of the property whilst bedroom one and three are positioned to the front enjoying uninterrupted open views. The beautifully designed family bathroom is complete with free standing slipper bath tub and freestanding chrome waterfall style taps, there is a walk-in shower, with deluge overhead shower and a second shower attached to the wall, wall-hung bathroom vanity set with two drop-In ceramic basins, chrome taps and spot lights to ceiling.
Externally to the front, a gravelled drive whilst to the rear the driveway continues to a courtyard leading to the triple garage of which two thirds are currently utilised as a home gym, easily converted back to garages if preferred. There is a small paddock too, ideal for children.
LOCATION
Hetton Le Hill is occupied by a small collection of properties in a pretty hamlet enjoying views over the surrounding countryside.
Located approximately 6 miles East of Durham City. The A690 lies a short distance away providing good links to both the A1 and A19 for easy commuting throughout the region.
A wide range of local amenities are close by including, retail shops, supermarkets and good primary and secondary schools.
The luxury hotels of Hallgarth Manor and Ramside Hall with its spa and 36 hole golf facilities are also within easy reach.
Durham City itself is delightful with its cobbled streets and a range of local and regional retailers as well as a number of well regarded restaurants, bars and newly developed River Walk with Odeon Luxe Cinema. The meandering River Wear which circles around the Castle and Cathedral offers an eye-catching back drop to the city, as well as providing superb city walks and local boating. Not only this Durham City is well known for its high achieving private and state schools as well as the world renowned Durham University.
A property of this calibre and location is extremely rare to the market and early viewing is essential on this stunning property.
FLOOR PLAN TO FOLLOW
Viewings are strictly through Elite Estates & Lettings ***7 DAYS A WEEK***
Contact 0845 6044485 / 07495 790740
Need some guidance?
Social Wall
Stay up to date with our latest posts
Enquiry
0845 604 4485
enquiries@eliteestatesandlettings.com


