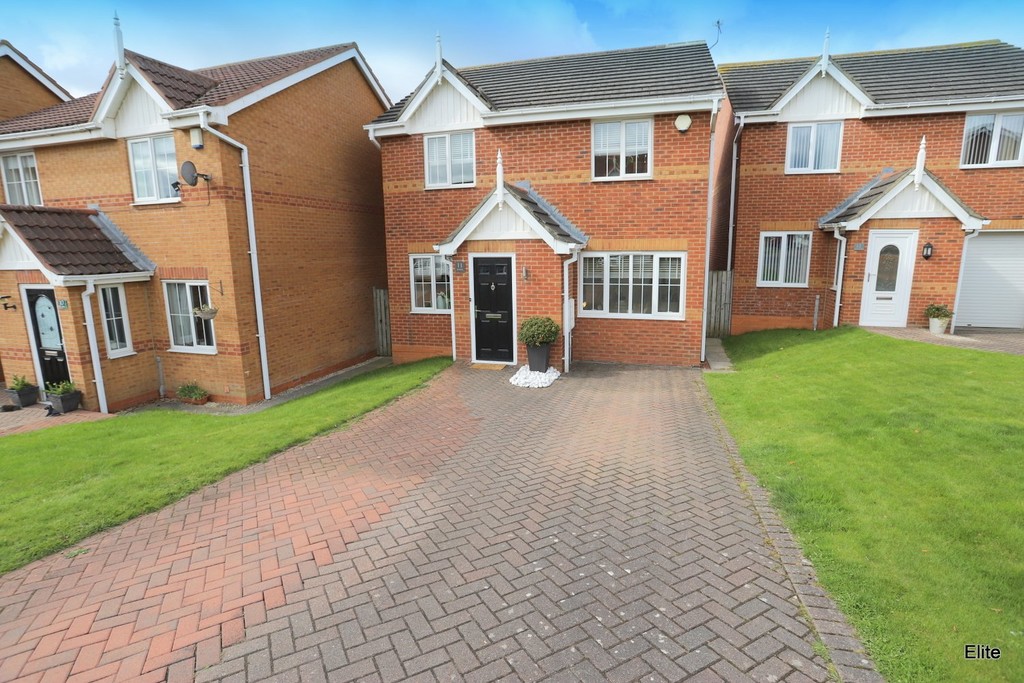Elmfield, Houghton Le Spring
Property Summary
Book a viewingProperty Summary
More information
Property Summary
Property Features
- THREE bedroom detached
- THREE reception rooms
- Re-fitted kitchen
- Stunningly presented throughout
- TWO bathrooms
- Superb storage
- Beautifully designed split level rear garden
- Decking to rear garden
- Victorian style radiators
- EARLY VIEWING ESSENTIAL!
Full Details
An exemplary three bedroom detached family home which has been beautifully enhanced. A block paved driveway to accommodate four vehicles, the once integral garage has been transformed into a second reception room currently utilised as a spacious and elegant dining room. Access the UPVC front door into the vestibule with mosaic tiled flooring, boot and coat cupboard and a half glazed oak door leading into the formal lounge area, from here enter what was once the open plan kitchen/diner now utilised as a cosy snug overlooking the rear garden with open views. The cleverly converted garage now offers a second reception room and accommodates a dining table with four seats and could easily accommodate more, spot lights to ceiling. There is a two tone kitchen complete with a range of wall and base cabinets and contrasting white marble effect work surfaces and appliances including a double stainless steel oven and integrated dishwasher, wine cooler and plumbing for fridge/freezer, spot lights to ceiling. A very practical laundry cupboard has plumbing to accommodate the washing machine. From the snug French doors lead out to the well designed rear garden, a second window allows an abundance of natural light to flood through. Feature stairs lead to the first floor with a superb gallery feature landing with space to accommodate a home office area. Bedroom one situated to the front elevation is complete with ensuite, bedroom two a superb double enjoys the street scene whilst bedroom three looks out onto the rear garden and open views. The family bathroom comprises bath, pedestal hand basin, low level WC and radiator.
Externally to the front the impressive block paved drive and garden whilst to the rear the split level garden with raised decking and balcony superb for socialising and entertaining.
GROUND FLOOR
LOUNGE
13' 0" x 11' 5" (3.971m x 3.489m)
SNUG
13' 3" x 10' 1" (4.049m x 03.084m) inc stairs
RECEPTION TWO/DINING ROOM
15' 0" x 8' 4" (4.579m x 2.546m)
KITCHEN
10' 7" x 7' 7" (3.240m x 2.319m)
LAUNDRY CUPBOARD
FIRST FLOOR
MASTER BEDROOM
11' 5" x 10' 4" (3.488m x 3.160m)
ENSUITE
6' 11" x 3' 10" (2.119m x 1.180m)
BEDROOM TWO
12' 4" x 8' 10" (3.763m x 2.700m)
BEDROOM THREE
11' 6" x 6' 5" (3.509m x 1.969m)
EARLY VIEWING IS ESSENTIAL ON THIS STUNNING FAMILY HOME
VIEINGS STRICTLY THROUGH ELITE ESTATES & LETTINGS ***7 DAYS A WEEK***
CONTACT 0845 6044485 / 07495 790740
Need some guidance?
Social Wall
Stay up to date with our latest posts
Enquiry
0845 604 4485
enquiries@eliteestatesandlettings.com


