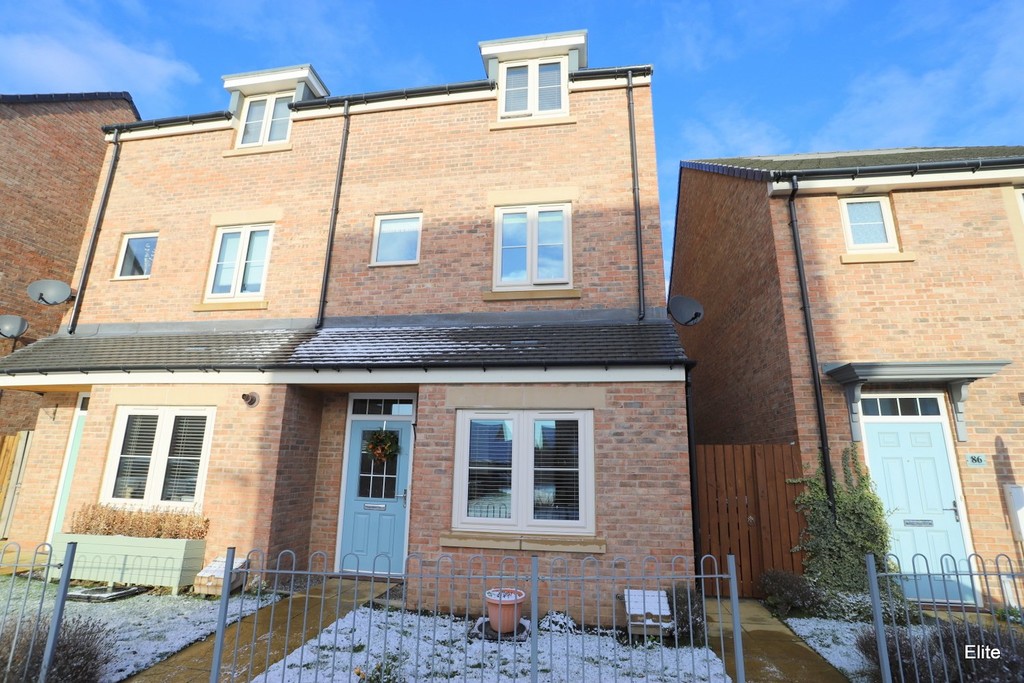Elba Park, Houghton Le Spring
Property Summary
Book a viewingProperty Summary
More information
Property Summary
Property Features
- Beautifully presented family home
- Four bedrooms
- Two bathrooms
- UPGRADES
- LOUNGE/DINER
- DETACHED GARAGE
- DOUBLE LENGTH DRIVE
- Would also suit FIRST TIME BUYER
- Viewing highly recommended!
Full Details
11' 1" x 10' 0" (3.39m x 3.06m) Elite Estates are delighted to offer this spacious and modern four-bedroom family home complete with detached garage on the highly popular Elba Park development beautifully designed and constructed by David Wilson Homes.
The property offers well balanced living and bedroom accommodation over three floors, briefly comprising; spacious reception hall, a superbly proportioned bright lounge with Velux windows, contemporary style UPGRADED kitchen complete with an additional breakfast bar, downstairs WC. On the first floor there are two spacious bedrooms and a family bathroom, to the third two further double bedrooms, the master with ensuite.
Externally there is a low maintenance garden to the front and a private garden to the rear with access to a detached garage and double length drive.
GROUND FLOOR
RECEPTION HALL
Exceptionally spacious, additional fitted ribbed matting and feature stairs leading to first floor.
LOUNGE/DINER 16' 6" x 14' 2" (5.05m x 4.33m)
Excellent in proportion overlooking the rear garden, beautifully designed, a perfect room for relaxing and entertaining. French doors lead out onto the patio and rear garden. Central light, two radiators and carpets.
KITCHEN/BREAKFAST ROOM 13' 0" x 7' 6" (3.97m x 2.31m)
Fitted with a superb range of contemporary two tone beige and white high gloss units with contrasting worktops with upstands. Positioned to the front elevation overlooking the front garden. Integrated stainless steel oven, and gas hob with chimney extractor fan, stainless steel sink with mixer tap.
WC
Stylish and elegant with feature walls.
FIRST FLOOR
BEDROOM TWO 14' 4" x 11' 4" (4.39m x 3.46m)
Positioned to the rear of the property overlooking the rear garden, a good sized double bedroom decorated in soft neutral tones, radiator, central light and carpets.
BEDROOM FOUR 9' 10" x 7' 4" (3.02m x 2.25m)
A large single room ideal as a study/home office, nursery or dressing room, window overlooking the front garden, radiator and central light.
FAMILY BATHROOM With a modern white suite comprising of panel style bath, ceramic pedestal hand wash basin with mixer tap and a low level button flush WC. In addition to which the bathroom benefits from full ceramic tiling, extractor fan, wood effect vinyl flooring and a white finished ladder design heated towel rail.
SECOND FLOOR
LANDING A large storage cupboard/wardrobe situated on the second floor landing.
MASTER BEDROOM 12' 4" x 9' 4" (3.77m x 2.87m) PLUS WARDROBES
EN-SUITE En Suite to the Master Bedroom: With access from the master bedroom the well-planned en-suite is presented with an oversized glass door shower enclosure complete with polished chrome effect mains powered shower, ceramic pedestal hand wash basin with mixer tap and a low level button flush WC In addition to which the en-suite offers an electric shaver socket, extractor fan, full ceramic tiling with alternate tone detailing, wood effect vinyl flooring, white finish ladder design heated towel rail and a wall mounted mirror door vanity storage cabinet.
BEDROOM THREE 11' 1" x 10' 0" (3.39m x 3.06m)
A good sized double with a part-vaulted ceiling, radiator, central light.
EXTERNAL
Externally there is a low maintenance garden to the front whilst to the rear a private garden with access to the detached garage complete with light and power along with double length drive.
Need some guidance?
Social Wall
Stay up to date with our latest posts
Enquiry
0845 604 4485
enquiries@eliteestatesandlettings.com


