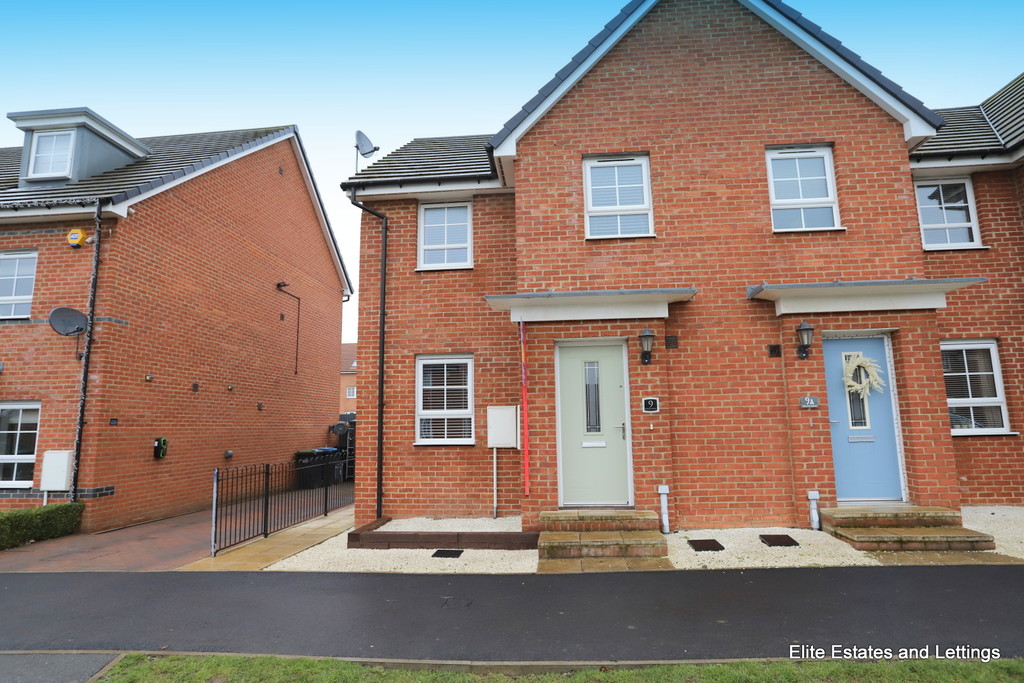Edison Drive, Spennymoor
Property Summary
Book a viewingProperty Summary
More information
Property Summary
Property Features
- NO CHAIN!!
- open plan kitchen/diner
- THREE bedrooms
- Decking to rear garden
- Parking
- BUILDERS PART EXCHANGE
Full Details
Offered to the market with NO CHAIN this three bedroom home to suit a variety of buyers including small family and FTB. Conveniently situated on the ever popular Merrington Park development on the outskirts of Spennymoor town centre and local schools, amenities and bus routes lie within a half a mile radius. Access into the reception hall which leads into the spacious lounge, feature stairs lead to the first floor. The open plan kitchen diner comprises a range of white gloss wall and base cabinets with contrasting work surfaces, integrated fridge/freezer and washing machine, stainless steel sink unit with mixer tap, gas hob with extractor hood/stainless steel splash back, eye-level electric oven. French Doors open out onto the rear garden. The WC completes the ground floor. To the first floor three bedrooms and a family bathroom.
Externally to the front feature gravel garden with girder, access to the well designed rear garden complete with Astro turf for easy maintenance and stone patio and path leading to decking area perfect for socialising and entertaining.
DIMENSIONS
LOUNGE
4.34m x 3.68m - 14'3" x 12'1"
KITCHEN/DINING
4.5m x 2.67m - 14'9" x 8'9"
BEDROOM ONE
3.68m x 2.44m - 12'1" x 8'0"
BEDROOM TWO
3.4m x 2.48m - 11'2" x 8'2"
BEDROOM THREE
2.74m x 2.01m - 8'12" x 6'7"
BATHROOM
VIEWINGS STRICTLY THROUGH ELITE ESTATES & LETTINGS ***7 DAYS A WEEK***
CONTACT 0845 6044485 / 07495 790740
Need some guidance?
Social Wall
Stay up to date with our latest posts
Enquiry
0845 604 4485
enquiries@eliteestatesandlettings.com


