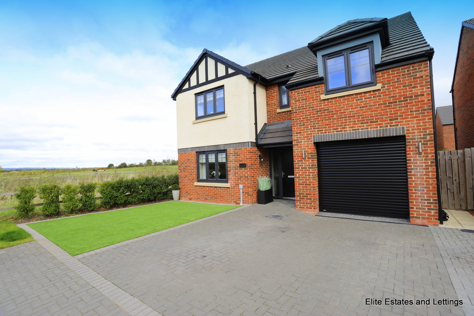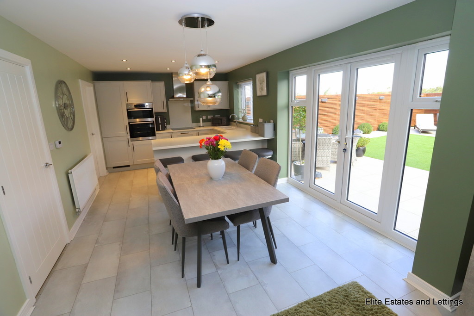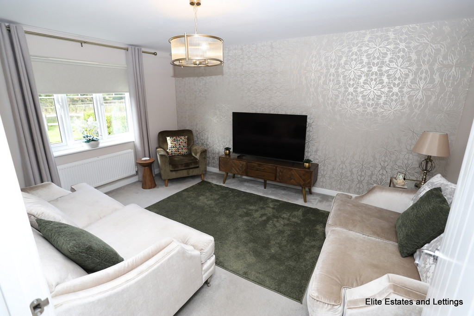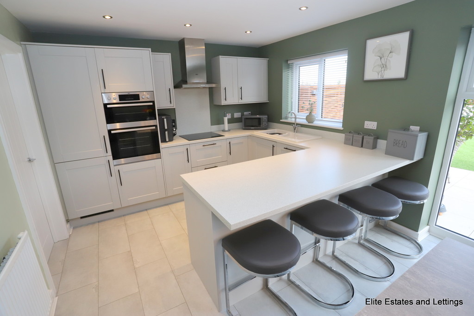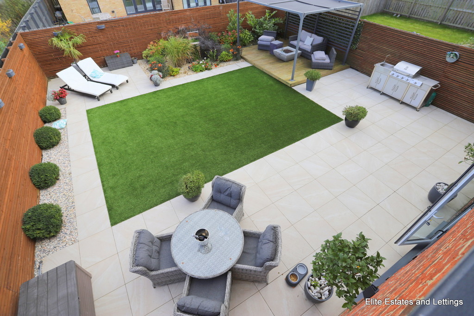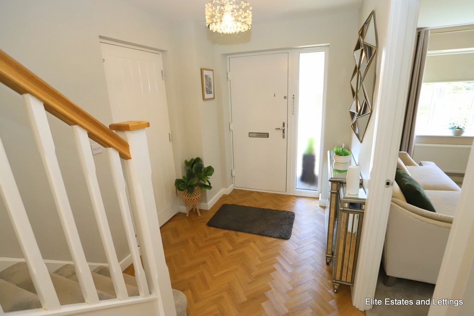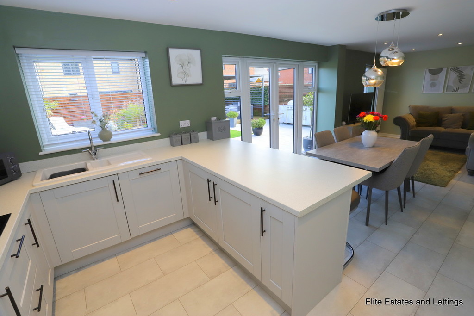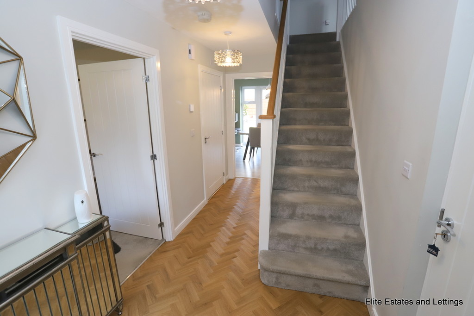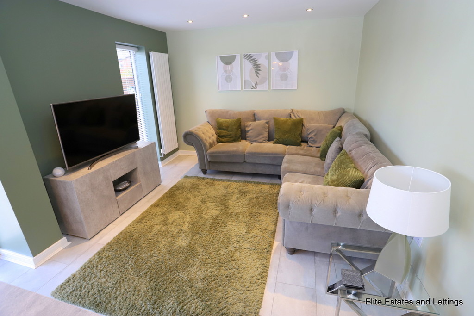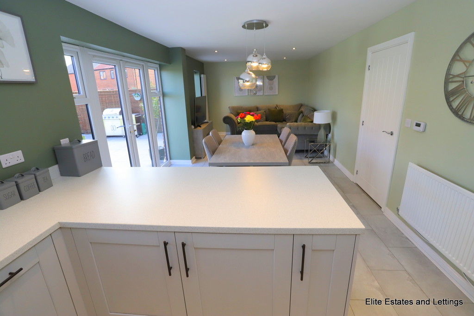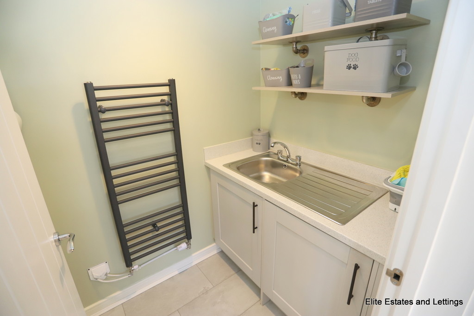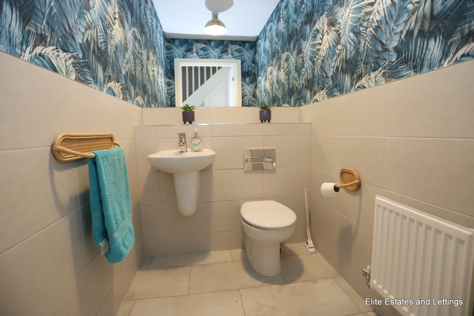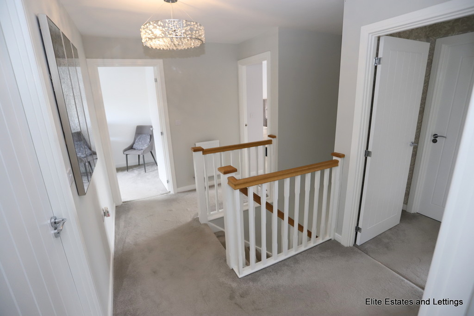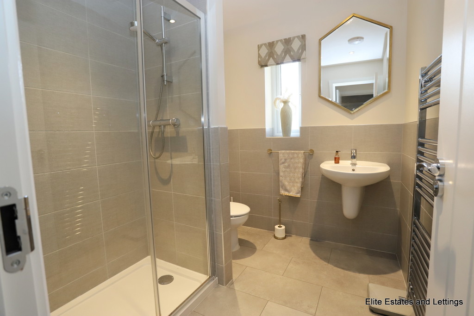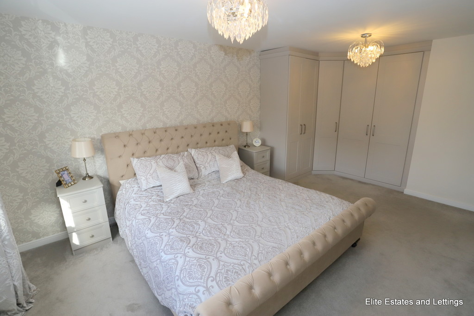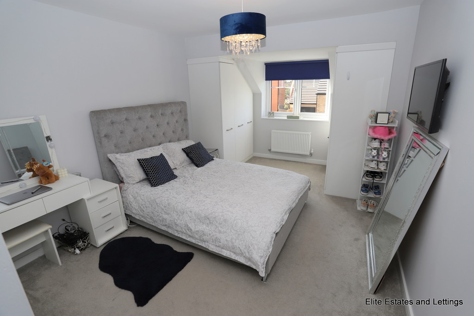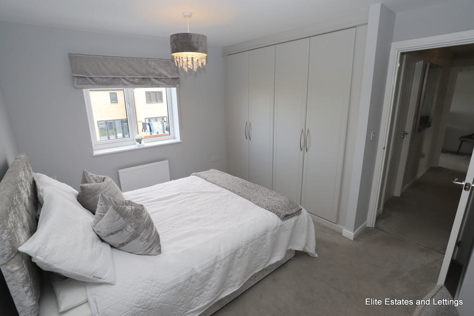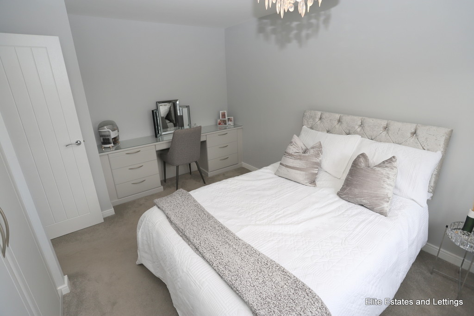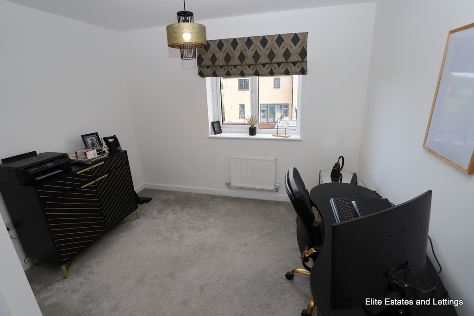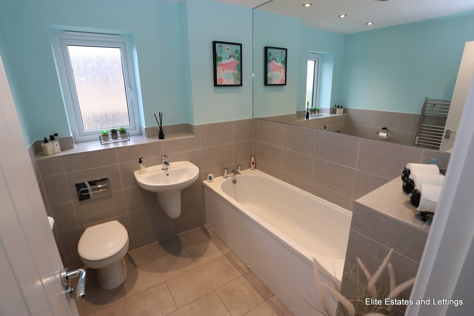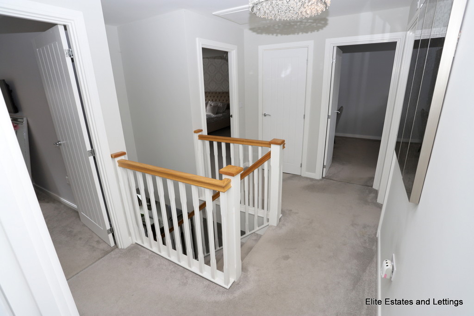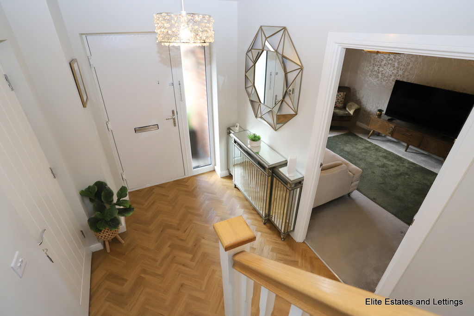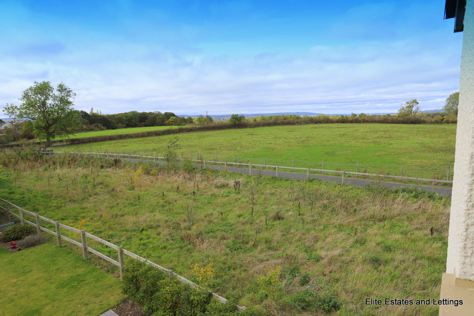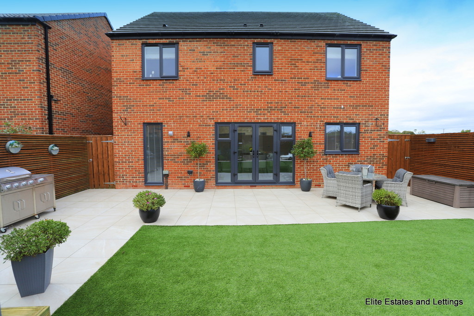Eden Crescent, Great Lumley
Property Summary
Book a viewingProperty Summary
More information
Property Summary
Property Features
- EXQUISITE FAMILY HOME
- Fabulous plot/location
- FOUR DOUBLE BEDROOMS
- THREE BATHROOMS
- FORMAL LOUNGE
- OPEN PLAN KITCHEN/DINING/RELAXING
- KARNDEAN FLOORING
- GARAGE AND DOUBLE DRIVE
- MUCH SOUGHT AFTER LOCATION
- EARLY VIEWING REALLY IS ESSENTIAL!!
Full Details
Nestled at the end of an exclusive cul-de-sac, this exceptional four-bedroom home exudes understated luxury and timeless style. Set on a generous, beautifully landscaped plot, it offers the rare combination of privacy, space, and sophistication.
From the moment you step inside, every detail reflects quality and care - from the bespoke kitchen and high-spec finishes to the harmonious flow of light-filled living spaces including a formal lounge to the front elevation. The heart of the home is a sleek, contemporary kitchen/dining/relaxing designed for both family life and entertaining, seamlessly opening onto the garden terrace for effortless indoor-outdoor living. The laundry room and WC complete the ground floor.
Upstairs, four elegant bedrooms include a serene principal suite with a luxurious en suite and open view, a second ensuite to bedroom two and family bathroom. Each room feels calm and considered, finished in a soft, neutral palette that enhances the home's sense of space and tranquillity.
Outside, to the front a double drive leads to the integral garage whilst the rear garden is a true highlight - mature planting, generous lawns, and peaceful seating areas create a private haven perfect for summer evenings. With its prime setting in one of the area's most sought-after locations, this is a home that beautifully balances modern comfort with refined design.
Early viewing really is essential on this exceptional family home.
VIEWINGS STRICTLY VIA ELITE ESTATES & LETTINGS ***7 DAYS A WEEK***
CONTACT 0845 6044485
Eden Crescent designed and constructed by the award winning builder Bellway Homes in Great Lumley. The village has local shops and a primary school. Nearby Chester le Street town centre is a few minutes' drive away and offers many shops, schools, and amenities, including the attractive Riverside Park area and First Class County Cricket Ground. The village is a good base for commuting throughout the region via the excellent road network, which links Chester le Street with Durham City, Washington, Sunderland, Gateshead, and Newcastle upon Tyne.
Ground Floor:
Kitchen and dining area :
5.612m x 3.275m (18'5" x 10'9")
Family room:
3.275m x 3.178m (10'9" x 10'5")
Living room:
4.560m x 3.503m (15'0" x 11'6")
Utility room :
1.508m x 1.505m (4'11" x 4'11")
Cloakroom:
1.622m (max) x 1.505m (max) (5'4" (max) x 4'11" (max))
Garage:
6.143m x 3.065m (20'2" x 10'1")
First Floor:
Bedroom 1 :
5.539m (max) x 4.517m (max) (18'2" (max) x 14'10" (max))
Bedroom 1 en suite:
2.269m (max) x 1.972m (max) (7'5" (max) x 6'6" (max))
Bedroom 2:
4.548m x 3.137m (14'11" x 10'4")
Bedroom 2 en suite:
1.946m (max) x 1.542m (max) (6'5" (max) x 5'1" (max))
Bedroom 3:
3.951m (max) x 3.332m (max) (13'0" (max) x 10'11" (max))
Bedroom 4:
3.312m (max) x 3.132m (max) (10'10" (max) x 10'3" (max))
Bathroom:
2.148m (max) x 1.866m (max) (7'1" (max) x 6'2" (max))
Need some guidance?
Social Wall
Stay up to date with our latest posts
Enquiry
0845 604 4485
enquiries@eliteestatesandlettings.com

