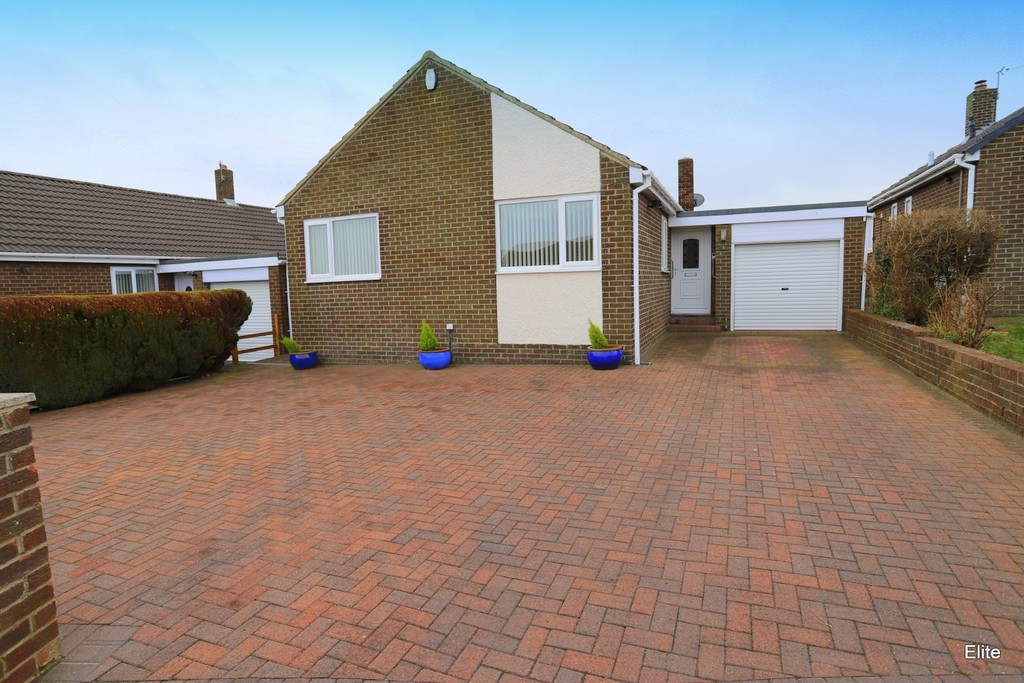East Rainton, Houghton Le Spring
Property Summary
Book a viewingProperty Summary
More information
Property Summary
Property Features
- Spacious 3 BED BUNGALOW
- Much sought after location
- Superb L shaped lounge/diner
- FABULOUS OPEN VIEWS
- Separate laundry room
- Garage with remote door
- PARKING FOR MANY VEHICLES
- GARDEN ROOM WITH APEX ROOF AND VELUX WINDOWS
- ALARM
- EARLY VIEWING ESSENTIAL!
Full Details
Elite Estates offer to the market this superb and extremely spacious THREE bedroom DETACHED bungalow complete with an additional garden room with APEX ROOF AND VELUX WINDOWS overlooking the rear garden and stunning views across open countryside on a superb plot with block paved drive to the front to accommodate substantial parking.
Access the reception hall via the UPVC front door complete with a good size storage cupboard and a door leading to the garage and superb separate laundry room complete with wall and base units, stainless steel sink and a door to access the garden. The main L shaped lounge/diner features an electric fire and surround and benefits from beautiful views. French doors access the garden room which leads out to the manicured rear garden. The kitchen features an eye level double oven, stainless steel sink, wall and base units and a door leading out to the garden.
There are two double bedrooms and a spacious single which is currently utilised as the home office. The bathroom comprises a panelled bath with MAINS shower over, pedestal hand basin and low level WC, storage cupboard. The loft benefits from a loft ladder too.
Externally to the front of the property a superb block paved drive leading to the single garage with remote garage door whilst to the rear the spacious well manicured garden with patio enjoying fabulous views.
Rare to the market and early viewing is essential.
L SHAPED LOUNGE/DINER
20' 0" x 19' 1" (6.12m x 5.84m)
GARDEN ROOM
8' 9" x 7' 8" (2.67m x 2.35m)
KITCHEN
10' 8" x 8' 4" (3.27m x 2.55m)
LAUNDRY ROOM
12' 0" x 7' 0" (3.67m x 2.14m)
BEDROOM ONE
11' 4" x 10' 11" (3.46m x 3.33m)
BEDROOM TWO
10' 11" x 8' 4" (3.33m x 2.56m) inc robes
BEDROOM THREE/OFFICE
8' 11" x 8' 0" (2.72m x 2.46m) inc robes
BATHROOM
8' 3" x 4' 10" (2.53m x 1.48m)
EPC & FLOOR PLAN TO FOLLOW.
Need some guidance?
Social Wall
Stay up to date with our latest posts
Enquiry
0845 604 4485
enquiries@eliteestatesandlettings.com


