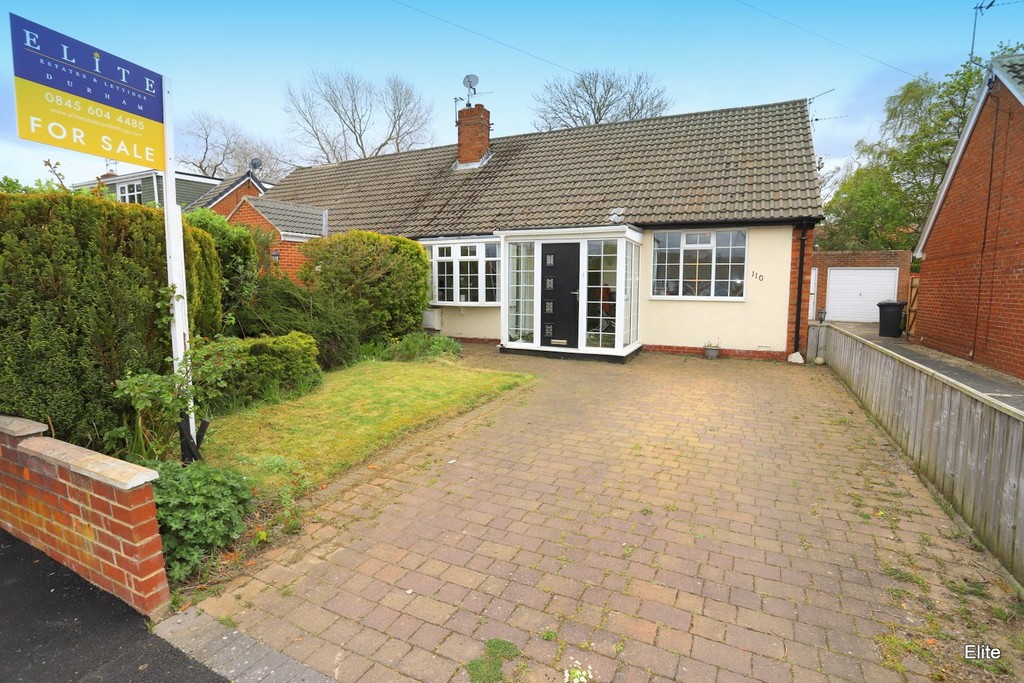East Boldon Road, Sunderland
Property Summary
Book a viewingProperty Summary
More information
Property Summary
Property Features
- Two bedroom EXTENDED bungalow
- Loft - potential for conversion
- Detached garage
- Highly regarded location
- Newly fitted bathroom
- Extremely private rear garden
- Alarm
Full Details
Elite Estates present to the market this EXTENDED 2 bedroom bungalow situated in the highly regarded area East Boldon Road, Cleadon. Complete with detached garage and garden to rear with a great degree of privacy. The property briefly comprises: Entrance porch, Reception hall, Lounge, Kitchen, Garden room/Dining room, Two double bedrooms, bathroom.
Enter via the front porch into the reception hall, a door leads to the well proportioned lounge with feature bay window, fireplace and electric fire. The shaker style kitchen is complete with wall and base units with contrasting work surfaces, integrated oven, ceramic hob, extractor fan and integrated fridge/freezer. The property benefits from a superb garden room extension accessed from the kitchen which could be utilised as a formal dining room too. There are two double bedrooms and a refitted bathroom. Externally to the front a good sized garden and block paved drive way for vehicles as well as detached garage and rear garden offering a great degree of privacy.
Entrance Porch
Reception Hall
Lounge
13' 6" x 10' 9" (4.122m x 3.3.26m)
Garden Room
14' 3" x 10' 9" (4.364m x 3.3.26m)
Kitchen
11' 4" x 10' 4" (3.477m x 3.155m)
BEDROOM ONE
11' 0" x 11' 7" (3.372m x 3.551m)
BEDROOM TWO
11' 0" x 11' 7" (3.372m x 3.551m)
LOFT WITH WINDOW, LOFT LADDER, FLOORING & HEATING WITH POTENTIAL FOR CONVERSION
Viewings strictly through Elite Estates ***7 DAYS A WEEK***
Contact 0845 6044485 / 07495 790740
Need some guidance?
Social Wall
Stay up to date with our latest posts
Enquiry
0845 604 4485
enquiries@eliteestatesandlettings.com


