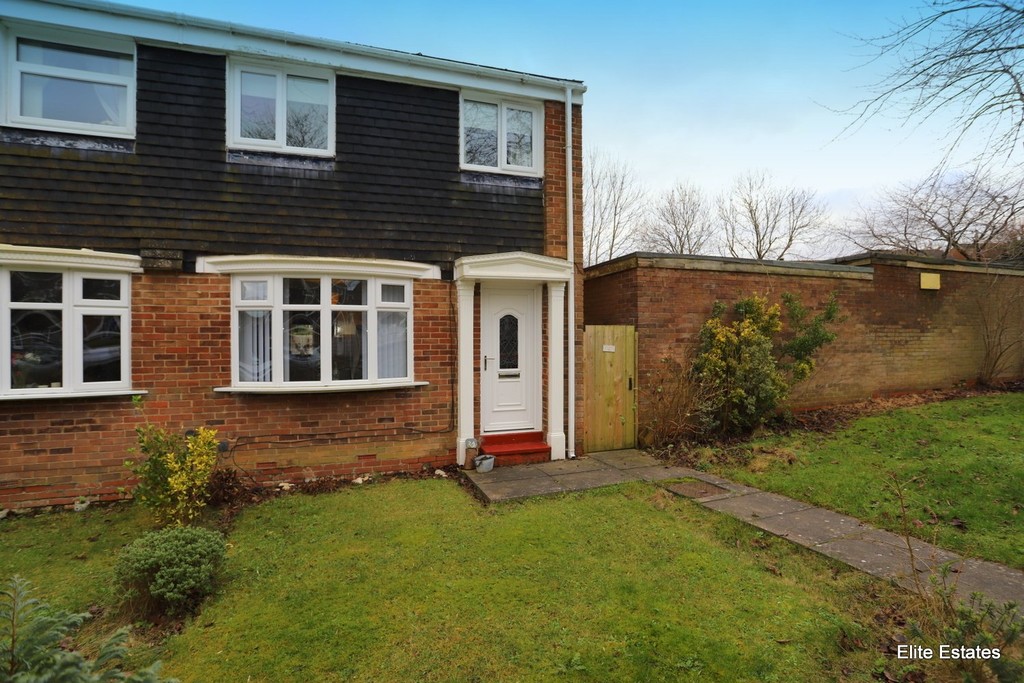Deerness Heights, Brandon
Property Summary
Book a viewingProperty Summary
More information
Property Summary
Property Features
- THREE BEDROOMS
- SPACIOUS LOUNGE
- KITCHEN/DINER
- CLOSE TO DURHAM CITY
- GARAGE
- GARDENS TO FRONT & REAR
- FTB/FAMILY/INVESTOR
- COMPETITIVELY PRICED
- CLOSE TO ALL LOCAL AMENITIES
- VIEWING RECOMMENDED!
Full Details
Access via the UPVC front door into the vestibule leading to the spacious lounge with feature stairs leading to the first floor and a door accessing the modern kitchen/diner complete with a range of shaker style cream wall and base cabinets and contrasting wood effect work surfaces, integrated oven and gas hob, stainless steel chimney extractor fan, wall tiling, spot track to ceiling, laminate flooring, a good size eating area for either informal or formal dining. The UPVC rear door leads to the garden. To the first floor there are three bedrooms, the master complete with wardrobe space, a modern family bathroom comprising P-shaped bath with shower over, glass screen, full height tiling to walls, pedestal hand basin, low level WC and tiling to floor.
There is a open-plan garden to the front whilst to the rear a secure and private lawned garden with gate leading to the detached garage.
Located on the outskirts of Durham city There are local shops available within Brandon, as well as nearby Langley Moor and Meadowfield, with a more comprehensive range of shopping, recreational facilities and amenities available within Durham City Centre, which lies approximately 4 miles distant. The property also lies within a few minutes drive of the A(690) Highway which offers access to Willington and Crook to the West and Durham City, A(167) Highway and A1(M) to the East.
ENTRANCE VESTIBULE
LOUNGE
15' 7" x 11' 10" (4.751m x 3.632m)
KITCHEN/DINER
14' 9" x 8' 4" (4.514m x 2.565m)
BEDROOM ONE
11' 6" x 8' 3" (3.527m x 2.528m) PLUS WARDROBE
BEDROOM TWO
11' 0" x 11' 0" (3.3538m x 3.359m)
BEDROOM THREE
11' 0" x 11' 0" (3.3538m x 3.359m)
BATHROOM
6' 6" x 6' 1" (2.004m x 1.871m)
VIEWING RECOMMENDED
To arrange a viewing ***7 DAYS A WEEK*** CONTACT 0845 6044485 / 07495 790740
Need some guidance?
Social Wall
Stay up to date with our latest posts
Enquiry
0845 604 4485
enquiries@eliteestatesandlettings.com


