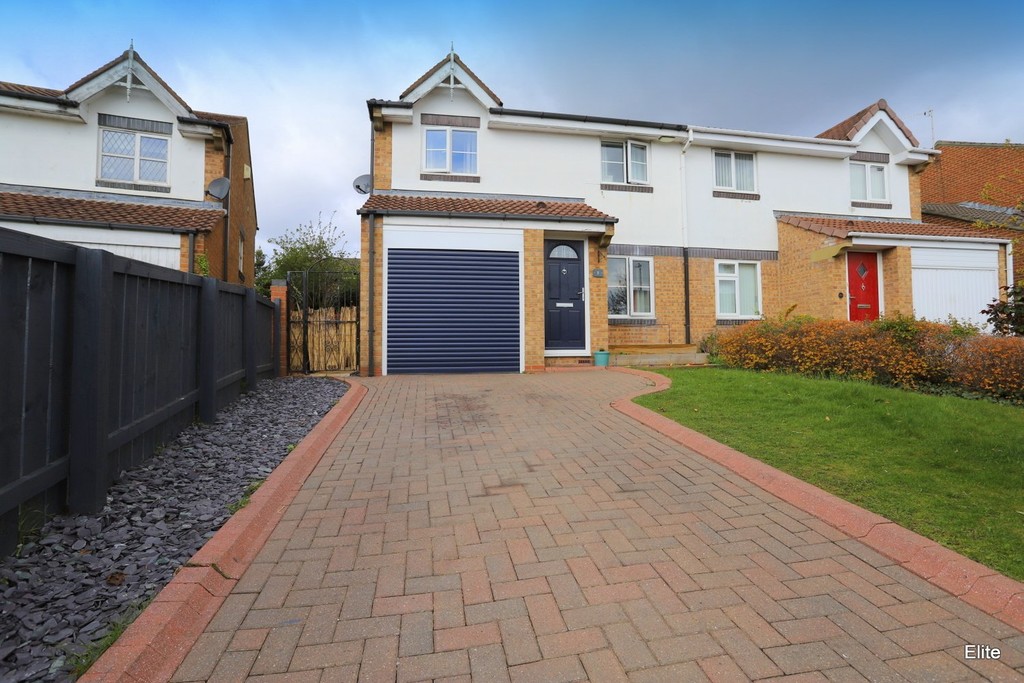Crake Way, Washington
Property Summary
Book a viewingProperty Summary
More information
Property Summary
Property Features
- THREE BEDROOMS
- Much sought after location
- Block paved drive way
- Private rear garden
- Garage
- Superb bathroom
- Excellent for FTB or family
Full Details
Elite Estates present to the market this three bedroom home ideal for the first time buyer or family situated on the ever popular Crake Way in Ayton. Property briefly comprises: entrance vestibule, lounge, dining room, kitchen, three bedrooms, family bathroom, gardens and garage. The spacious lounge boasts a feature fire with surround, laminate flooring continuing through to the dining area with French doors which lead out onto the rear garden which not being overlooked offers a great degree of privacy. The kitchen comprises wall and base units with contrasting work surfaces, stainless steel oven and hob. External door leads out to the rear garden. To the first floor three bedrooms and a beautifully presented bathroom with mosaic tiling, bath, low level WC and pedestal hand basin.
Externally to the front a generous block paved drive way leading to the single garage, garden and slate border whilst to the rear a private turfed garden bordered with trees.
GROUND FLOOR
LOUNGE
13' 10" x 11' 3" (4.24m x 3.45m)
DINING ROOM
10' 0" x 8' 2" (3.07 m x 2.51 m)
KITCHEN
9' 8" x 8' 2" (2.97 m x 2.49m)
FIRST FLOOR
BEDROOM ONE
11' 6" x 9' 10" (3.51m x 3.02m)
BEDROOM TWO
10' 9" x 9' 8" (3.30m x 2.95m)
BEDROOM THREE
10' 0" x 8' 5" (3.05m x 2.59m)
BATHROOM
7' 10" x 6' 10" (2.4m x 2.1m)
Early viewing recommended.
VIEWING STRICTLY THROUGH ELITE ESTATES & LETTINGS ***7 DAYS A WEEK***
CONTACT 0845 6044485 / 07495 790740
Need some guidance?
Social Wall
Stay up to date with our latest posts
Enquiry
0845 604 4485
enquiries@eliteestatesandlettings.com


