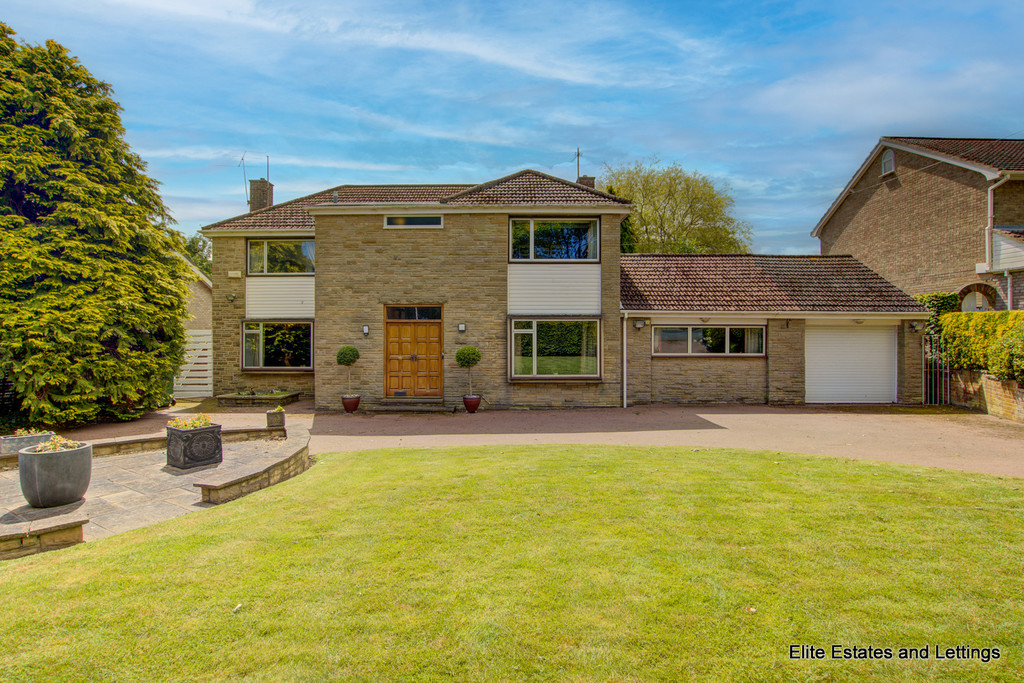Coniscliffe Road, Hartlepool
Property Summary
Book a viewingProperty Summary
More information
Property Summary
Property Features
- 3366 SQFT
- FABULOUS EXTENSIVE PLOT
- Four bedrooms
- Two bathrooms
- FIVE RECEPTION ROOMS
- MAGNIFICENT REAR GARDEN
- Wonderful original features
- Fabulous potential
- Superb family home
- VIEWING ESSENTIAL!
Full Details
Elite Estates are thrilled to offer to the market this four bedroom family home situated in what is described as one of this regions most sought after locations. This outstanding home boasts some wonderful original features and viewing is essential to truly appreciate. Complete with an in out drive and parking for many vehicles and a magnificent secluded rear garden enjoying total privacy. Access into the vestibule which leads directly into the spacious reception hall complete with original feature stairs/solid oak handrail and newel leading to the first floor. The formal lounge is situated to the front elevation and leads to the second reception room enjoying a fabulous outlook onto the rear garden with floor to ceiling windows/sliding doors allowing an abundance of natural light to flood through, there is and inglenook fire surround and chimney. Three further reception rooms include the formal dining room, snug and entertaining/snooker room also enjoying views out to the fabulous landscaped garden and the home office compete with purpose built cabinets and book shelves, sliding patio doors lead out onto the garden. The kitchen is complete with a range of wall and base cabinets and breakfast bar complemented by granite work surfaces and leads to the separate laundry room with external door to access the rear garden. The wet room completes the ground floor. To the first floor four spacious bedrooms and two bathrooms.
Externally the in out drive leads to the residence and integral larger than average garage, and turfed garden whilst to the rear a beautiful well established private garden bordered with shrubs, trees and plants offering total privacy.
EPC TO FOLLOW
VIDEO TO FOLLOW
Viewing is highly recommended on this fabulous property!
VIEWING STRICTLY THROUGH ELITE ESTATES & LETTINGS ***7 DAYS A WEEK***
CONTACT 0845 6044485 / 07495 790740
Need some guidance?
Social Wall
Stay up to date with our latest posts
Enquiry
0845 604 4485
enquiries@eliteestatesandlettings.com


