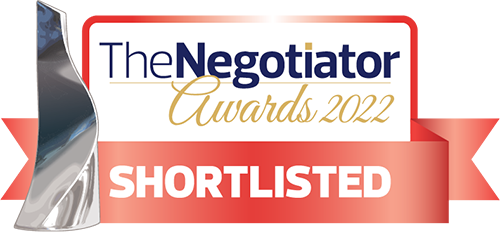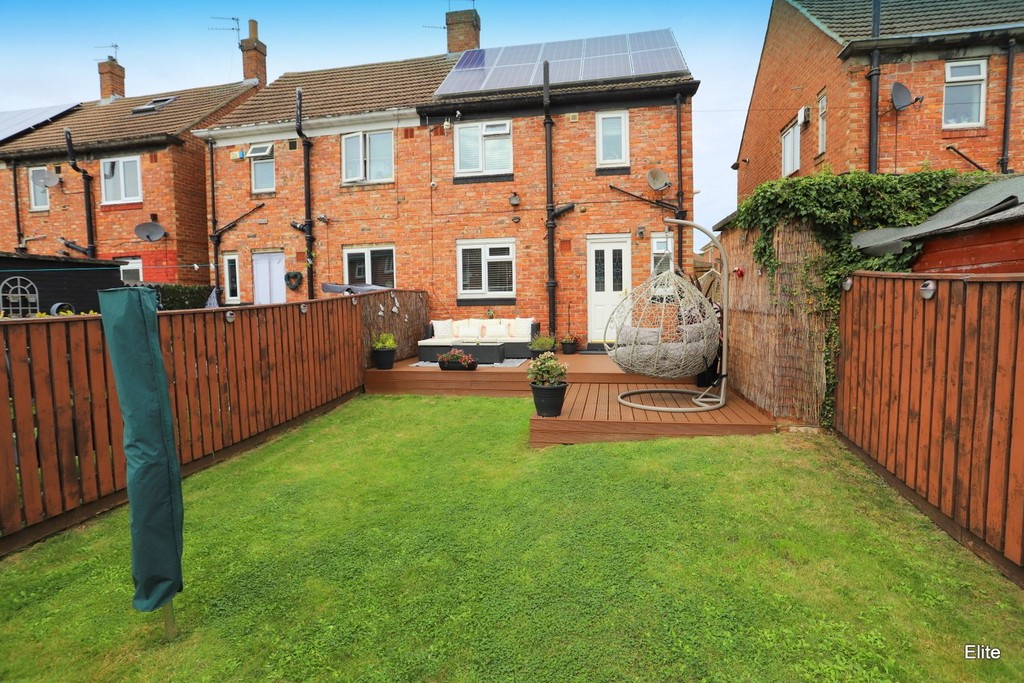Clovelly Road, Sunderland
Property Summary
Book a viewingProperty Summary
More information
Property Summary
Property Features
- Beautifully presented throughout
- Upgraded by current owner
- Wall mounted fire with housing for TV
- Beautiful high gloss kitchen
- Fabulous bathroom with shower over bath
- Imprinted concrete colour driveway
- Alarm
- Re-fitted carpets
- EXCEPTIONAL FOR FTB OR INVESTMENT
- SOLAR PANELS
Full Details
7' 10" x 5' 7" (2.412m x 1.721m) Elite Estates offer to the market this two bedroom home that has been beautifully enhanced, stunningly presented throughout with off street parking and a generous size rear garden with decking entertaining area. Re-fitted kitchen, refitted bathroom, wall mounted remote fire with housing for TV...
Access through the front door into the reception area which leads directly into the cosy beautifully presented lounge, a credit to the current owners with its stylish design to accommodate the wall mounted fire and TV. Storage cupboard. Double doors lead to the elegant kitchen complete with a range of high gloss white wall and base cabinets with contrasting work surfaces and a whole host of appliances. There is a single integrated oven and ceramic hob, and splash back, stainless steel chimney extractor fan, stylish laminate tiling to floor and walls, spot lights to ceiling, and door leading to the rear garden.
To the first floor there are TWO exceptional DOUBLE bedrooms decorated in grey tones and the refitted family bathroom is complete with a bath with shower over, hand basin and low level WC, chrome heated towel rail
Externally to the front imprinted concrete anthracite colour driveway for parking whilst to the rear a turfed garden with raised decking area excellent in proportion and perfect for socialising and entertaining.
Located in the ever popular residential location of Hylton Castle which is conveniently placed for many amenities including local shops, schools and bus links to Sunderland City Centre.
GROUND FLOOR
ENTRANCE
LOUNGE
12' 6" x 11' 0" (3.821m x 3.376m)
KITCHEN
15' 10" x 3' 10" (4.830m x 1.176m)
BEDROOM ONE
312' 11" x 9' 10" (3.958m x 3.004m)
BEDROOM TWO
8' 11" x 7' 9" (2.731m x 2.370m)
BATHROOM
7' 10" x 5' 7" (2.412m x 1.721m)
Viewing is essential.
Viewings strictly through Elite Estates & Lettings ***7 days a week***
Contact 0845 6044485 / 07495 790740
Need some guidance?
Social Wall
Stay up to date with our latest posts
Enquiry
0845 604 4485
enquiries@eliteestatesandlettings.com



