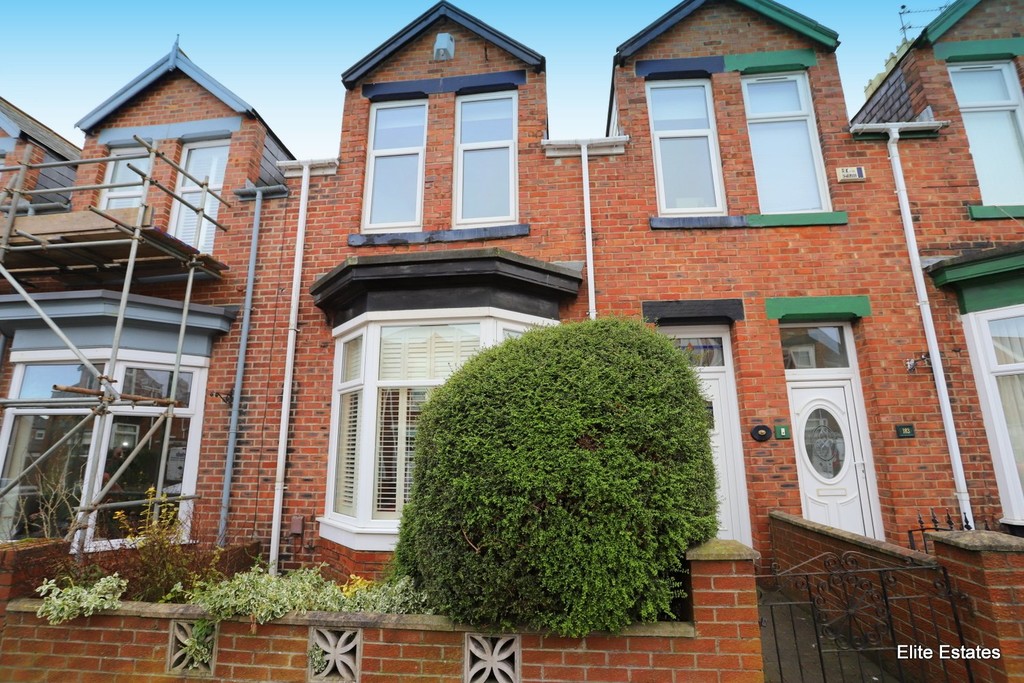Cleveland Road, Sunderland
Property Summary
Book a viewingProperty Summary
More information
Property Summary
Property Features
- Victorian Property
- Exceptional throughout
- Many original features
- THREE BEDROOMS
- SOLID OAK KITCHEN WITH MARBLE WORK SURFACES & SLATE FLOOR
- EXCELLENT LOCATION
- Rare to the market
- Re-fitted bathroom
- Pewter vintage column radiators
- EARLY VIEWING IS ESSENTIAL!!
Full Details
Access via the front door into the vestibule which leads to the impressive reception hall via stained glass door, with original floor boards and exceptional high ceilings, which continue throughout giving a fabulous feeling of space to this already spacious family home. The elegant split level staircase leads to the bathroom and three bedrooms. Access the lounge situated to the front of the property with a host of original features including ceiling rose, marble fire surround and floor boards, panelling to the magnificent floor to ceiling bay window and additional plantation shutters. Exceptional in style with original coving too also continuing throughout. The well proportioned dining room currently accommodates a table and seating for six and could easily accommodate more making this an elegant formal dining with ART DECOR style fire perfect for socialising and entertaining. .French doors lead to the courtyard. Storage. The kitchen comprises a range of beautiful solid oak wall and base units with MARBLE work surfaces complete with up stands and marble splash back above the stainless steel double oven, and SLATE floor. Integrated fridge/freezer and integrated dishwasher. The separate laundry room provides extra storage room too. The split level staircase leads firstly to the re-fitted bathroom complete with DOUBLE ENDED bath, waterfall tap operated by wall mounted control, separate walk-in shower, low level back to wall WC and inset hand basin with storage, wall mounted made to measure mirror, fully tiled to walls and floor, spot lights to ceiling and anthracite heated towel rail. The three bedroom are accessed by further stairs adding character and charm, two of which complete with original fireplaces. 100% SISAL WOOL CARPETS
BOARDED LOFT WITH PULL DOWN LADDER
Externally to the front a wrought iron gate leads to the front door whist there is a courtyard to the rear.
Situated in the ever popular area of High Barnes, close to amenities shops, good schools, Sunderland Royal Hospital and Barnes Park. The property boasts excellent transport links to both Sunderland and Durham city centres, A19, A690 and wider road networks. Early viewing is essential to avoid disappointment as we anticipate demand to be high on this stunning property.
EPC TO FOLLOW
VESTIBULE
RECEPTION HALL
LOUNGE
16' 4" x 13' 11" (4.99m x 4.26m)
DINING ROOM
13' 11" x 11' 6" (4.25m x 3.51m)
KITCHEN
12' 5" x 8' 8" (3.79m x 2.66m)
LAUNDRY ROOM
12' 7" x 6' 1" (3.85m x 1.86m)
BEDROOM ONE
13' 11" x 11' 6" (4.26m x 3.53m)
BEDROOM TWO
13' 6" x 8' 11" (4.12m x 2.73m)
BEDROOM THREE
14' 1" x 7' 10" (4.31m x 2.39m)
BATHROOM
8' 6" x 8' 2" (2.61m x 2.50m)
Need some guidance?
Social Wall
Stay up to date with our latest posts
Enquiry
0845 604 4485
enquiries@eliteestatesandlettings.com


