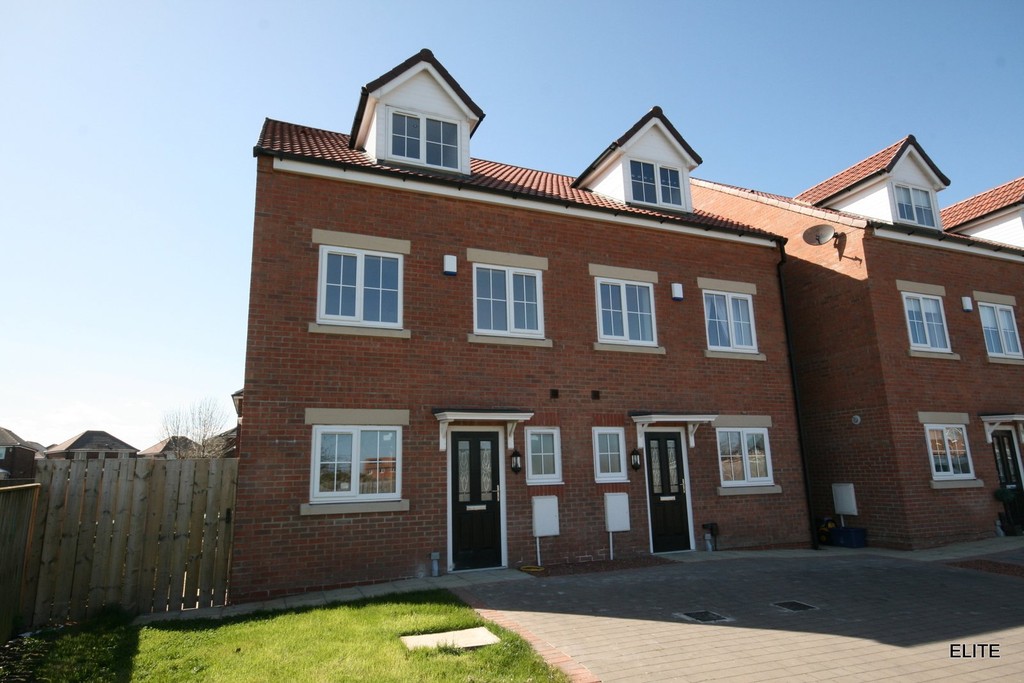Chelford Close , Hartlepool
Property Summary
Book a viewingProperty Summary
More information
Property Summary
Property Features
- New build
- Help to buy available
- Stunning kitchen
- Granite work surfaces
- Alarm
- Four bedrooms
- Dressing room & En suite to master bedroom
- Superb rear garden
- Carpets
- MUST BE VIEWED!!
Full Details
A fantastic three storey four bedroomed town house complete with amazing specification throughout. Spacious lounge, kitchen/dining and French doors leading to garden. Three bedrooms to the first floor and the top floor with MASTER SUITE including DRESSING ROOM and EN-SUITE and SKYLIGHTS...........
ACCOMMODATION
ENTRANCE HALL - Measuring 5.636m (18'5")
Entered via a half glazed composite front door this larger than average spacious hall way is fully carpeted and features a staircase with oak handrail leading the first floor. Two ceiling lights, radiator, sockets and a fantastic under stairs storage cupboard.
LOUNGE 4.504m x 3.817 (max) (14'8" x 12'5") (max)
Beautifully positioned overlooking the WEST FACING rear garden. French doors lead out on to the paved patio area and allow natural light to flood in. A wall mounted fire completes the room along with sumptuous carpets, central light, sockets, BT socket and TV socket.
KITCHEN/DINING 5.413m x 2.242m x 7'4" 5.413m x 2.242m ( x 7'4" X 17'7")
Stunning oak effect kitchen with beautiful granite work surfaces, stainless steel oven, ceramic hob and contemporary extractor hood, spot lights to ceiling, window, sockets and radiator. A beautifully designed kitchen.
WC White contemporary WC and hand basin, chrome fittings, beautiful tiled wall and floor, window.
FIRST FLOOR
BEDROOM TWO 4.494m x 3.446m (max) 14'8" x 11'3") (max)
A superb sized Master bedroom overlooking the rear garden, spacious and bright, radiator, sockets, TV socket and BT socket.
BEDROOM THREE 3.787m x 2.385m (12'4 x 7'8")A double bedroom overlooking the front of the property, spacious and bright, radiator and sockets.
BEDROOM FOUR 2.034m x 2.149m (6'7" x 7'5")A single bedroom which could also be utilised as a home office if required. Overlooks the front of the property, radiator and sockets.
FAMLY BATHROOM A gorgeous white bath shaped to accommodate shower with glass screen and chrome fittings, tiled walls and tiled floor complete with white WC and white hand basin in a beautiful contemporary style. This good sized bathroom is simply exquisite.
SECOND FLOOR
MASTER BEDROOM 4.546m x 3.294 (14'9" 10'9")Simply 4.546m x 3.294 (14'9" X 10'9")
Simply gorgeous! A spacious bedroom with separate dressing room and en-suite, full of character with T-Fall roof, BT socket, TV socket, sockets and radiator.
DRESSING ROOM 2.749 x 3.294m ((10'8" X 9'1")
An excellent design to accommodate either rails and shelving or free standing furniture making this the perfect dressing room and access to en-suite.
EN-SUITE Extremely spacious complete with a large shower cubicle, white WC, and basin, tiling to floor and walls. A sky-light adds character and allows plenty of natural light to flood in.
EXTERNAL To the rear of the property there is a private WEST FACING GARDEN, fully fenced, turfed and complete with paved patio area which is accessed from the French doors. The property also benefits from an alarm system. To the font of the property there is allocated parking and substantial visitors parking too.
NB Photographs are of the same style property on the same development.
VIEWING IS HIGHLY RECOMMENDED
VIEWING STRICTLY THROUGH ELITE ESTATES *** 7 DAYS A WEEK *** PLEASE CONTACT 0845 6044485 / 07495 790740
Need some guidance?
Social Wall
Stay up to date with our latest posts
Enquiry
0845 604 4485
enquiries@eliteestatesandlettings.com


