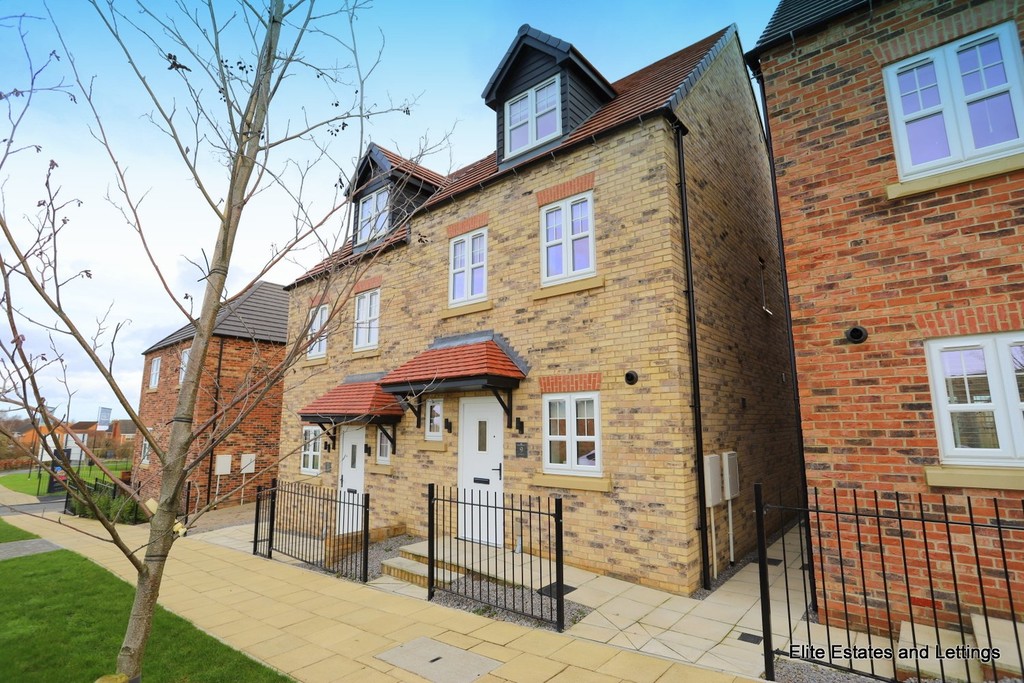Capella Way, Sunderland
Property Summary
Book a viewingProperty Summary
More information
Property Summary
Property Features
- THREE BEDROOMS
- TWO BATHROOMS
- SUPERB UPGRADES THROUGHOUT
- IMMACULATE
- HOME OFFICE AREA
- MASTER BEDROOM WITH DRESSING AREA & ENSUITE
- TERRACE TO REAR GARDEN & GARDEN SHED
- CERAMIC FLOOR TILES TO reception hall, kitchen/dining and WC
- PARKING FOR THREE VEHCILES
- NO CHAIN!!!
Full Details
This superb three bedroom semi-detached townhouse offers modern and versatile living over three floors. Complete with a host of extras and upgrades including kitchen appliances and ceramic floor tiles to the ground floor. Access the elegant and stylish reception hall complete with inset ribbed mat well creating a flush finish with surrounding tiles, feature stairs leading to the reception hall, kitchen/dining and WC, and carpets to lounge. From the reception hall enter the extremely spacious open plan living/relaxing, dining and kitchen, perfect for modern day living. The lounge positioned to the rear of the property overlooking the rear garden which is accessed through French doors, whilst kitchen/dining area to the front elevation. The stunning kitchen comprises wall and base high gloss cabinets with contrasting work surface complete with a DOUBLE OVEN, HOB, STAINLESS STEEL CHIMNEY HOOD, INTEGRATED FRIDGE/FREEZER & INTEGRATED DISHWASHER and stainless steel inset sink. There is a handy utility/laundry cupboard hidden away with plumbing for washing machine/tumble dryer. The WC completes the ground floor. To the first floor bedrooms two and three sharing the family bathroom, a door leads to the study area and stairs accessing the master suite complete with dressing area and ensuite.
Externally steps lead to the front door bordered with wrought iron railings whilst to the rear a turfed garden complete with terrace, there is a garden shed and the property also has the additional benefit of a separate block paved drive to accommodate three vehicles.
Viewing is highly recommended!
VIEWINGS STRICTLY THROUGH ELITE ESTATES & LETTINGS ***7 DAYS A WEEK***
CONTACT 0845 6044485 / 07495 790740
Need some guidance?
Social Wall
Stay up to date with our latest posts
Enquiry
0845 604 4485
enquiries@eliteestatesandlettings.com


