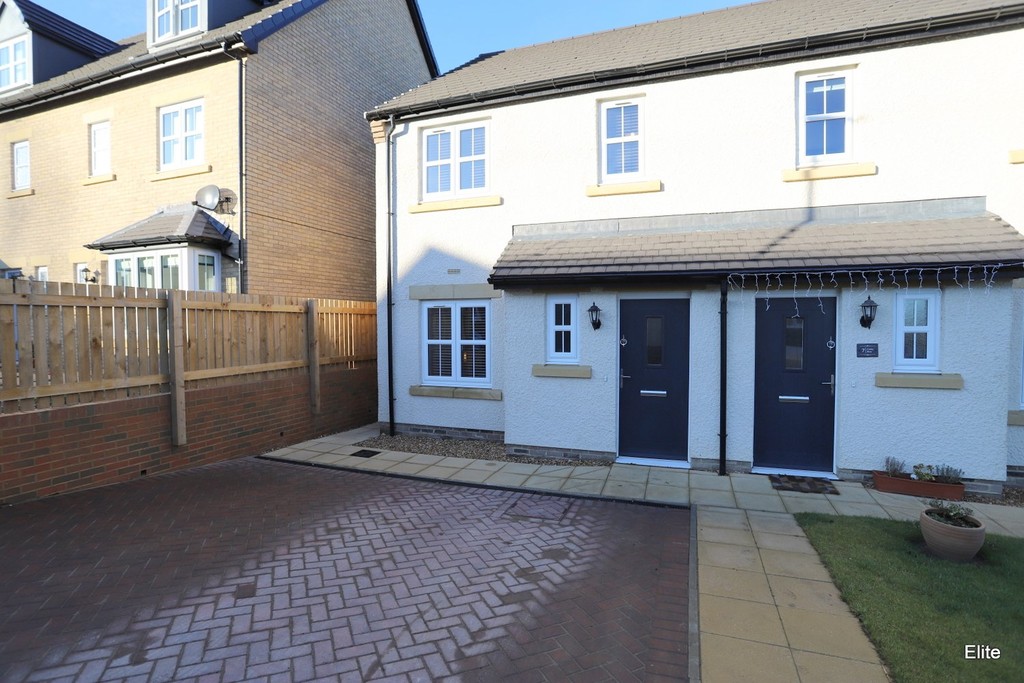Caley Rise, Durham
Property Summary
Book a viewingProperty Summary
More information
Property Summary
Property Features
- MUCH SOUGHT AFTER LOCATION
- Superb Investment /FTB/Family/Retired
- THREE bedrooms
- TWO Bathrooms
- DOUBLE width drive
- Beautifully presented
- Private rear garden
- COMPETITIVELY PRICED FOR SPEEDY SALE!!!
- NO ONWARD CHAIN
- VIEWING RECOMMENDED
Full Details
Elite Estates are delighted to offer to the market this newly constructed three bedroom home built by STOREY HOMES in the much sought after "Priory View" development. "The Harper" is a cleverly laid out home which offers spacious, open plan living, perfect for those looking for their first home, investment, small family home or even downsizing. Access into the reception hall with feature stairs leading to the first floor, stylish PERGO flooring which continues into the WC too. There is a large spacious lounge with feature window decorated in cool grey tones and a door leading to the kitchen/dining area complete with high gloss wall and base cabinets which includes an integrated oven and hob, extractor fan, integrated fridge freezer and integrated dishwasher, Pergo flooring. French doors with full height windows on both sides, allowing an abundance of natural light to flood through and further extending the living space.
The master bedroom includes a stylish ensuite, bedroom two is another good sized double and bedroom three can also be utilised as the home office if required. The main bathroom features a double ended bath, complete with stylish Porcelanosa tiles and white sanitaryware.
The property is complete with a DOUBLE block paved driveway, adding even more character, as well as a paved patio in the turfed rear garden.
"Priory View" is close to the retail park Arinston Centre in the heart of Durham, offering an array of retail shops and supermarkets.
More comprehensive shopping and recreational facilities and amenities are available within Durham City Centre which lies approximately 3 miles distant. This property is also well placed for commuting purposes the A1(M) Motorway which provides good road links to both North and South. This lovely home is close to the popular nature reserve open countryside for great walks.
RECEPTION HALL
LOUNGE
16' 3" x 11' 11" (4.969m x 3.642m)
KITCHEN/DINER
15' 2" x 10' 2" (4.635m x 3.122m)
WC
FIRST FLOOR
LANDING WITH LOFT LADDER TO LOFT AND SUPERB STORAGE!!
MASTER BEDROOM
11' 6" x 8' 4" (3.526m x 2.546m)
ENSUITE
11' 6" x 8' 4" (3.526m x 2.546m)
BEDROOM TWO
10' 9" x 8' 4" (3.285m x 2.543m)
BEDROOM THREE
8' 0" x 6' 7" (2.450m x 2.015m)
FAMILY BATHROOM
6' 6" x 5' 6" (2.001m x 1.677m)
Early viewing is highly recommended
Viewing strictly through Elite Estates & Lettings ***7 DAYS A WEEK***
Contact 0845 6044485 / 07495 790740
Need some guidance?
Social Wall
Stay up to date with our latest posts
Enquiry
0845 604 4485
enquiries@eliteestatesandlettings.com


