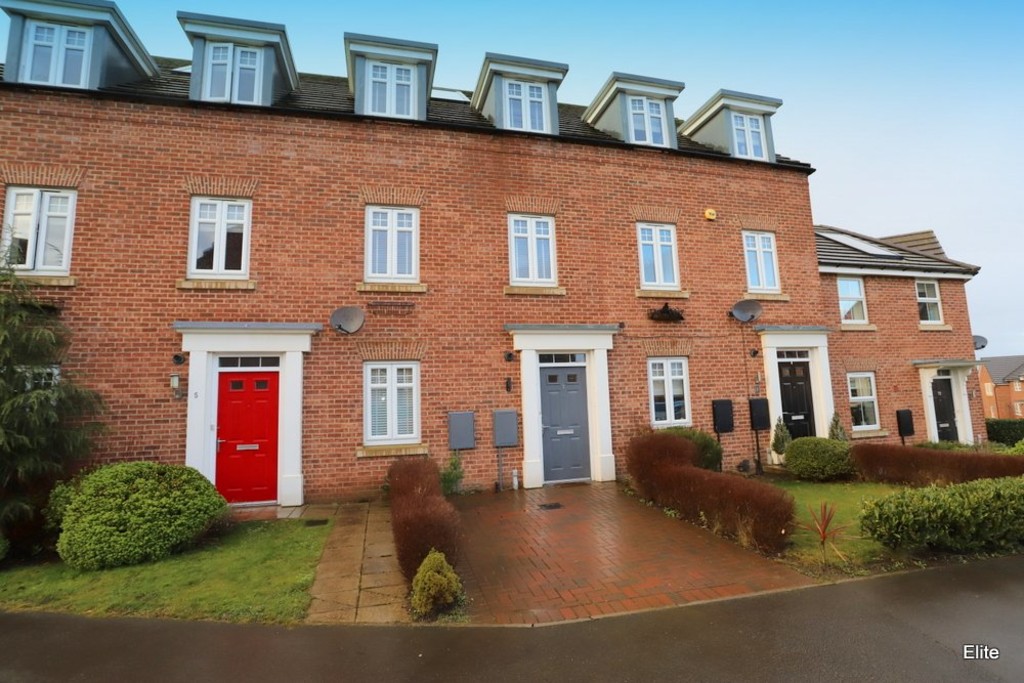Burton Woods, Spennymoor
Property Summary
Book a viewingProperty Summary
More information
Property Summary
Property Features
- Beautiful family home
- Modern townhouse
- VERSATILE ACCOMMODATION
- 3/4 bedrooms and 3 bathrooms
- Garage and drive parking
- Spacious kitchen/diner
- Master bedroom with en-suite and wardrobes
- Enclosed private rear garden
- Close to many local amenities
- Semi-rural location
Full Details
Access from the front door into the well proportioned welcoming reception hall with feature stairs leading to the first floor, such a versatile ground floor space with bedroom three to the front of the property complete with en-suite, whilst to the rear of the home the spacious family room enjoys views onto the private rear garden. the ground floor layout also lends itself to a great space for the growing teenager.
To the first floor the formal lounge with two windows allowing an abundance of natural light to flood through. The open plan kitchen/dining is complete with a range of stylish blue wall and base cabinets with wood work surfaces along with housing for American style fridge freezer finished in cream, oven, hob, and extractor, whilst the dining area is perfect for socialising and entertaining.
Feature stairs lead to the second floor, with high ceilings giving a great feeling of space. Bedroom one situated to the front elevation is complete with fitted wardrobes, two dormer windows add character, door leading the ensuite. Bedroom two, another spacious double currently utilised as the home office, Velux window. The family bathroom comprises a modern suite with bath, low level WC, hand basin, chrome heated towel rail and spot lights to the ceiling.
Externally to the front,,a driveway leading to the front door whilst to the rear a turfed rear garden with decking and patio patio offering a great deal of privacy too.
Spennymoor itself has a host of shops including Asda, Iceland and Aldi stores, all located within 2 miles of the development.
Transport
There is a bus stop located at the junction of Whitworth Road and Whitworth Terrace (1 mile from the development)
Leisure
Burton Woods is close to many local attractions. Spennymoor leisure centre is popular with locals and offers a range of activities for children and adults alike. There are also many pubs and restaurants to enjoy in the local area.
Health
Spennymoor Health Centre is located on Bishops Close in the town itself, just 2 miles from Burton Woods. The nearest hospital to the development is Bishop Auckland Hospital which is 7 miles from the development.
Education
The local primary and secondary schools are just 1 mile from Burton Woods.
LOCATION
The property is located on the popular Burton Woods estate which is close to the amenities on offer in the nearby town centre. Transport links are excellent with Durham City and the A1M both being just a short drive away.
FLOOR PLAN & EPC TO FOLLOW
GROUND FLOOR
BEDROOM THREE
10' 9" x 9' 0" (3.28m x 2.76m)
ENSUITE
8' 7" x 6' 0" (2.63m x 1.84m)
FAMILY ROOM
15' 4" x 10' 11" (4.69m x 3.34m)
FIRST FLOOR
LOUNGE
15' 5" x 14' 6" (4.70m x 4.44m)
KITCHEN/DINER (L SHAPED)
15' 4" x 13' 6" (4.68m x 4.12m)
SECOND FLOOR
BEDROOM 1
15' 4" x 10' 11" (4.68m x 3.33m) INC ROBES
ENSUITE
6' 6" x 5' 5" (1.988m x 1.654m)
BEDROOM TWO
13' 6" x 8' 2" (4.14m x 2.49m)
Early viewing is highly recommended.
Viewings strictly through Elite Estates ***7 days a week***
Contact 0845 6044485 / 07495 790740
Need some guidance?
Social Wall
Stay up to date with our latest posts
Enquiry
0845 604 4485
enquiries@eliteestatesandlettings.com


