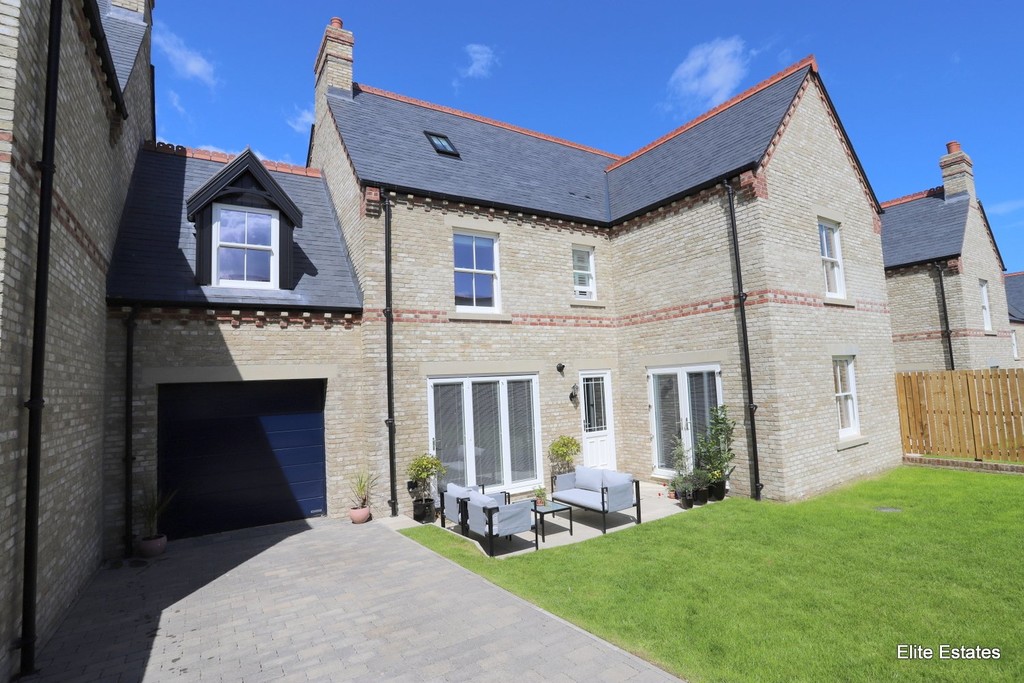Brugeford Way, Lambton Park
Property Summary
Book a viewingProperty Summary
More information
Property Summary
Property Features
- SIX DOUBLE BEDROOMS
- THREE BATHROOMS
- Exceptional throughout
- layout over three floors
- GATED ENTRY TO REAR
- Stunningly enhanced
- Bespoke kitchen with GRANITE
- AMTICO FLOORING
- MUCH SOUGHT AFTER DEVELOPMENT & LOCATION
- Viewing Essential
Full Details
A stunning example of am executive family home with a layout over three floors and modified by the current owner to create SIX bedroom property...the only one of its kind on the most prestigious and sought after "Lambton Park" development constructed by award winning builder "Miller Homes". The property is complete with THREE bathrooms, exquisite throughout the vendor has further enhanced this desirable home with bespoke fittings including a fabulous designed walk-in wardrobe to the master bedroom and much more.
Access through the impressive over-sized front door into the elegant reception complete with AMTICO herringbone flooring which continues into the kitchen/dining room too. Feature stairs off to the left lead to the first floor. Access the formal lounge with feature inset ceiling and recessed lighting to create a wonderful ambience, the French doors allow an abundance of natural light to flood through leading out onto the rear garden. Beautifully decorated in misty grey tones. Access the kitchen/breakfast and open plan dining room, complete with a superb range of wall and base cabinets complimented by GRANITE work surfaces, the central island designed with overhang to create a less formal breakfast area whilst to the rear of the kitchen a more formal dining area enjoying views across the rear garden perfect for socialising and entertaining. Boasting a host of appliances including EYE LEVEL DOUBLE oven and separate integrated microwave oven, FRIDGE/FREEZER and induction ceramic hob, double recessed sinks, and recessed spot lights to the ceiling. The bay to the front overlooks the green. A personnel door accesses the garage and storage completes this magnificent room. There is a spacious laundry room with appliances and an external door leading to the garden. The second versatile reception room currently utilised as reading room also lends itself to a home office or play room or even a more formal dining space if desired. The downstairs WC and storage/coat cupboard complete the ground floor.
To the first floor you will find FIVE DOUBLE bedroom, the master bedroom compete with bespoke walk-in wardrobe and ensuite the family bathroom is situated on the first floor too. The third floor is currently utilised as the guest room but also lends itself to a stunning master suite with ensuite and sitting area to the landing which could also be used as second home office space. Feature dormer windows enjoy views to the green. Externally to the front an easy maintained garden whilst walled rear garden the rear a fabulous size garden, which is larger than the norm on the development with gated entrance to the block paved drive and garage, patio area.
Outstanding design features, superb landscaped open space, access to private areas of Lambton Estate & over 11.5km of footpaths to enjoy. Lambton Park is a destination like to no other.
Bowes Gate... A vibrant community and retail space. An integral part of creating the outstanding new community.
Bowes Gate is a key component in the development at Lambton Park. It will be owned and controlled by the Estate, with a complementary mix of businesses, whose occupation on site will make a fantastic contribution to the vibrant community which is being built at Lambton Park.
Anticipated as being the beating heart of the development at Lambton, Bowes Gate will be a thriving community hub with the facilities needed to service the housing, businesses and visitors to the Park.
The Vision for Bowes Gate is to provide a traditional high street of around 8 independent businesses which are expected to include; a baker, delicatessen, butcher, grocer, Estate farm shop, florist, pharmacy, convenience Store and a hairdresser/beauty Salon.
Lambton Park is within easy travelling distance of Chester-le-Street town centre and is an excellent commuter base to the regional centres via the A1(M) interchange. It is therefore accessible to Durham City, Gateshead, Newcastle upon Tyne and Sunderland.
VIEWING IS ESSENTIAL ON THIS SPECTACULAR FAMILY HOME
TO ARRANGE A VIEWING ***AVAILABLE 7 DAYS A WEEK***
CONTACT ELITE ESTATES & LETTINGS
0845 6044485 / 07495790740
Need some guidance?
Social Wall
Stay up to date with our latest posts
Enquiry
0845 604 4485
enquiries@eliteestatesandlettings.com


