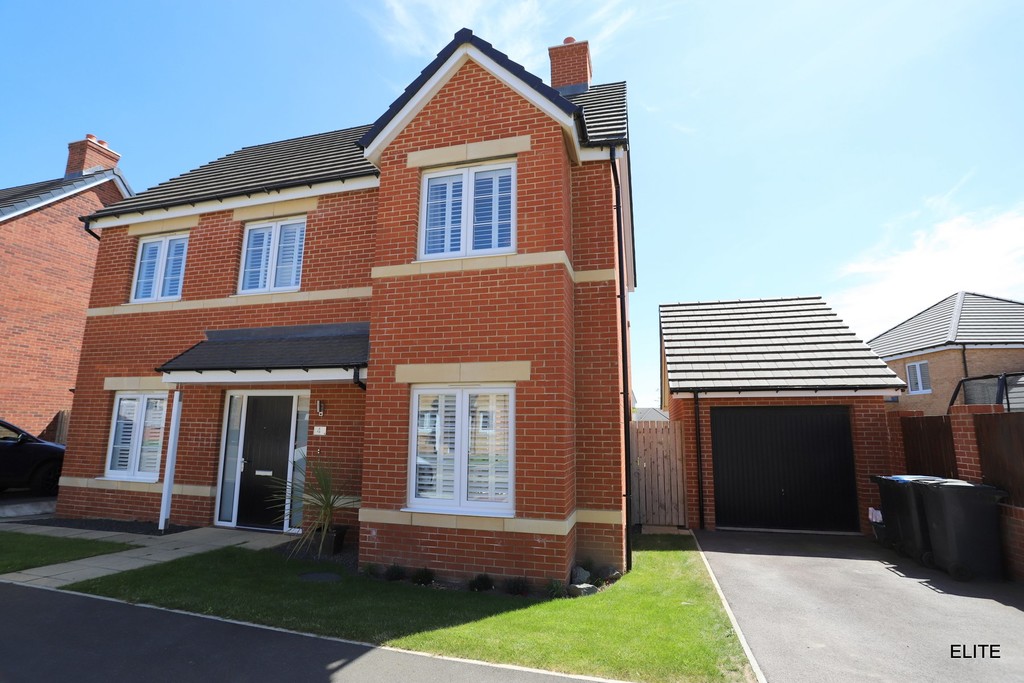Broadmeadows, Browney
Property Summary
Book a viewingProperty Summary
More information
Property Summary
Property Features
- SOUGHT AFTER LOCATION
- Beautiful family home
- LANDSCAPED REAR GARDEN
- Furnished/unfurnished
- MASTER WITH EN-SUITE
- High spec throughout
- CLOSE TO DURHAM CITY
- Spacious kitchen/diner
- LARGE ISLAND UNIT TO KITCHEN
- Viewing essential
Full Details
Elite Estates welcome to the market this stunning 4 bed detached home. You will find a fantastic kitchen/dining room - complete with bi-fold doors, integrated appliances including an oven, hob, extractor fan, fridge freezer, dishwasher and microwave all as standard, very high spec throughout!
To the left of the wide hallway is a spacious and light living room with bay window overlooking the front garden and French doors opening onto the back garden. To the right, as you enter, is a study. Beyond is a Milan-inspired kitchen, with integrated appliances, cooker, large island unit, fridge/freezer, dishwasher, microwave and open plan dining and living area extending, through bi-fold doors, into the rear garden. In addition, you'll find a large WC, featuring contemporary full-height tiling, and utility room with washing machine, and storage cupboard.
Upstairs, the master bedroom benefits from en suite shower room, featuring contemporary full-height tiling and digital shower, fitted wardrobes, with sliding doors, and bay window to the front. A family bathroom, with full-height tiling, heated towel rail, double ended bath and floating sanitaryware, serves two further double bedrooms, one with fitted wardrobes and a generous single bedroom. On the landing is a storage cupboard. Gas central heating throughout controlled by smart thermostat.
There is a single detached garage with clothes dryer installed, ample driveway parking, enclosed landscaped rear garden and patio.
VIEWING STRICTLY THROUGH ELITE ESTATES ***7 DAYS A WEEK*** CONTACT 0845 6044485 / 07495 790740
Need some guidance?
Social Wall
Stay up to date with our latest posts
Enquiry
0845 604 4485
enquiries@eliteestatesandlettings.com


