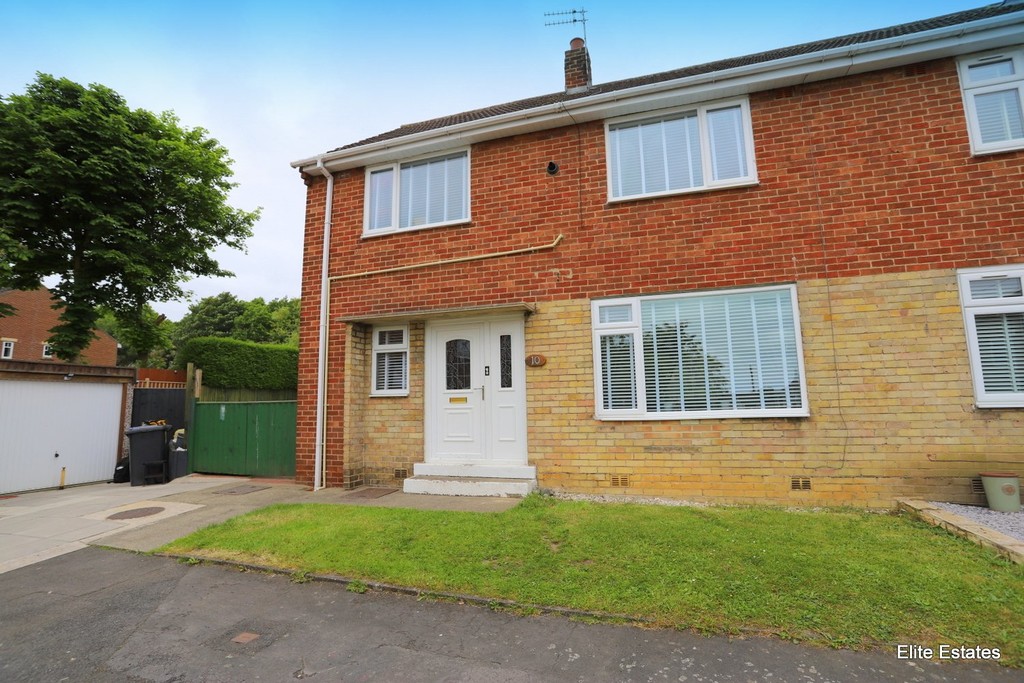Briar Close, Kimblesworth
Property Summary
Book a viewingProperty Summary
More information
Property Summary
Property Features
- EXCEPTIONAL PLOT
- THREE bedrooms
- Spacious L shaped kitchen
- cul-de-sac position
- Popular location
- Gated off road parking
- Excellent for FTB or family
- Viewing highly recommended!
Full Details
Tucked away cul-de-sac position this three bedroom semi offers not only superb spacious accommodation, also an excellent size plot with wrap around garden offering a great degree of privacy bordered by trees and GATED ENTRY to private parking too. Access into the spacious reception hall with feature stairs leading to the first floor, herringbone laminate flooring which continues throughout the ground floor, to the right the well proportioned lounge, dual aspect, to the front overlooking the street scene whilst to the rear French doors lead out to the garden. Feature fireplace and surround, two ceiling lights and coving. The L shaped kitchen comprises high gloss wall and base cabinets with contrasting work surfaces and a RANGE OVEN, inset stainless steel sink, window enjoying garden views, breakfast bar and external door leading outside. To the first floor, three bedrooms, two complete with fitted wardrobes, the third having a built in cupboard/wardrobe. The bathroom comprises bath with shower, hand basin and low level WC.
Externally to the front, a garden and gates lead to off road parking as well as the excellent size garden bordered with trees, perfect for socialising and entertaining.
Kimblesworth is situated midway between Chester-le-Street and Durham, and the nearby A167 provides access to other major regional centres, including Gateshead and Newcastle. There are shops in nearby Nettlesworth and Sacriston, whilst Durham City, Chester-le-Street, and the nearby Arnison Centre provide a more comprehensive range of amenities.
RECEPTION HALL
LOUNGE
18' 4" x 10' 4" (5.604m x 3.160m)
L SHAPED KITCHEN/DINING
18' 4" x 10' 4" (5.604m x 3.160m)
BEDROOM ONE
12' 0" x 10' 5" (3.682m x 3.179m)
BEDROOM TWO
10' 10" x 8' 8" (3.321m x 2.648m)
BEDROOM THREE
9' 0" x 7' 1" (2.747m x 2.178m)
BATHROOM
7' 2" x 5' 5" (2.2.4m x 1.672m)
Early viewing is highly recommended and essential on this home!
TO ARRANGE A VIEWING ***7 DAYS A WEEK*** CONTACT ELITE ESTATES & LETTINGS ON 0845 6044485 / 07495 790740
Need some guidance?
Social Wall
Stay up to date with our latest posts
Enquiry
0845 604 4485
enquiries@eliteestatesandlettings.com



