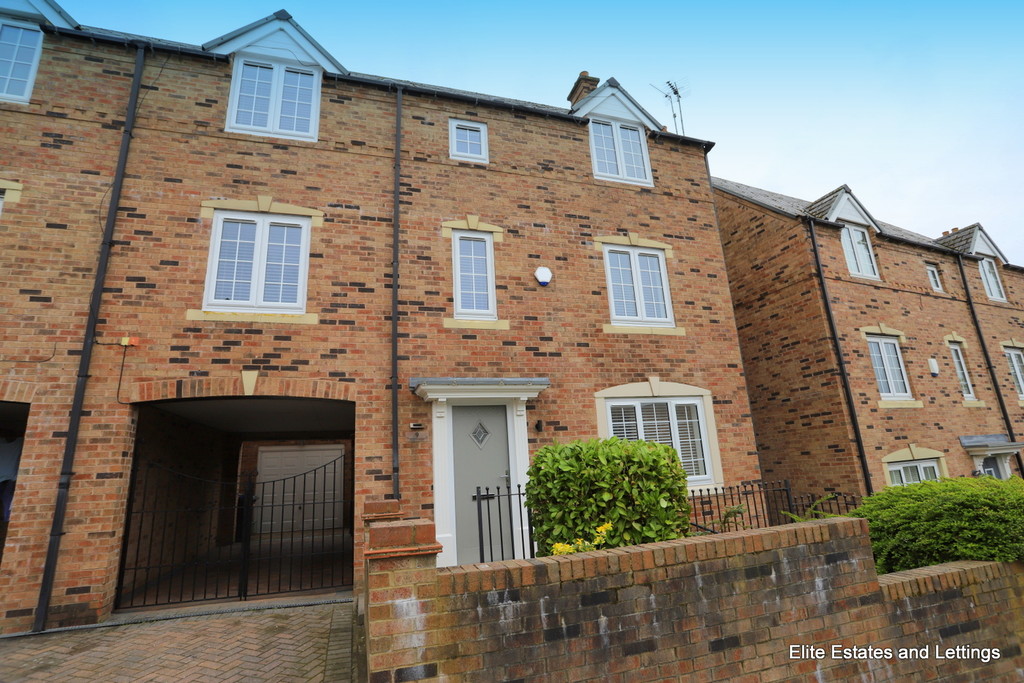Boste Crescent , Durham
Property Summary
Book a viewingProperty Summary
More information
Property Summary
Property Features
- Great location
- High specification throughout
- Close to Durham city
- Durham train station nearby
- Enclosed private garden
- 4 beds/ 3 bathrooms
- Garage and ample parking
- Close to many excellent schools
- Unfurnished
- Full refurbishment
Full Details
We are delighted to offer fro rental this beautifully presented executive property in a sought after development in the heart of Durham.
Ideally situated, adjacent to County Hall, this development adjoins the University Hospital and is also well placed for St Leonards RC Comprehensive School and Framwellgate Moor Schools and within a stones throw of an array of local amenities and with direct access to the A167 and A1, this property would be ideal for professionals and families alike.
The property briefly comprises:
GROUND FLOOR A large utility space with a sink and washing machine space, a washroom with w.c and sink and a newly fitted bespoke kitchen with integrated appliances and French doors to garden.
FIRST FLOOR An extremely spacious living room with feature fireplace, an adjacent study space leading through from the living room and large double bedroom with en-suite.
SECOND FLOOR A large double bedroom with walk-in wardrobe and en-suite bathroom which would be an ideal master bedroom, a double bedroom, wardrobes, a fourth bedroom (also with fitted wardrobes) and the master bathroom.
EXTERNAL Externally the property benefits from a garage and driveway parking large enough to accommodate three cars to the front of the property.The home has large low maintenance garden with decking in front of the property and at the bottom of the garden allowing you to take advantage of the sun all day in the Summer months.
COUNCIL TAX The council tax for this property is Band F.
***VIEWINGS STRICTLY THROUGH ELITE ESTATES - CALL 0845 604 4485 - 07495 790740 SEVEN DAYS/WEEK***
Need some guidance?
Social Wall
Stay up to date with our latest posts
Enquiry
0845 604 4485
enquiries@eliteestatesandlettings.com


