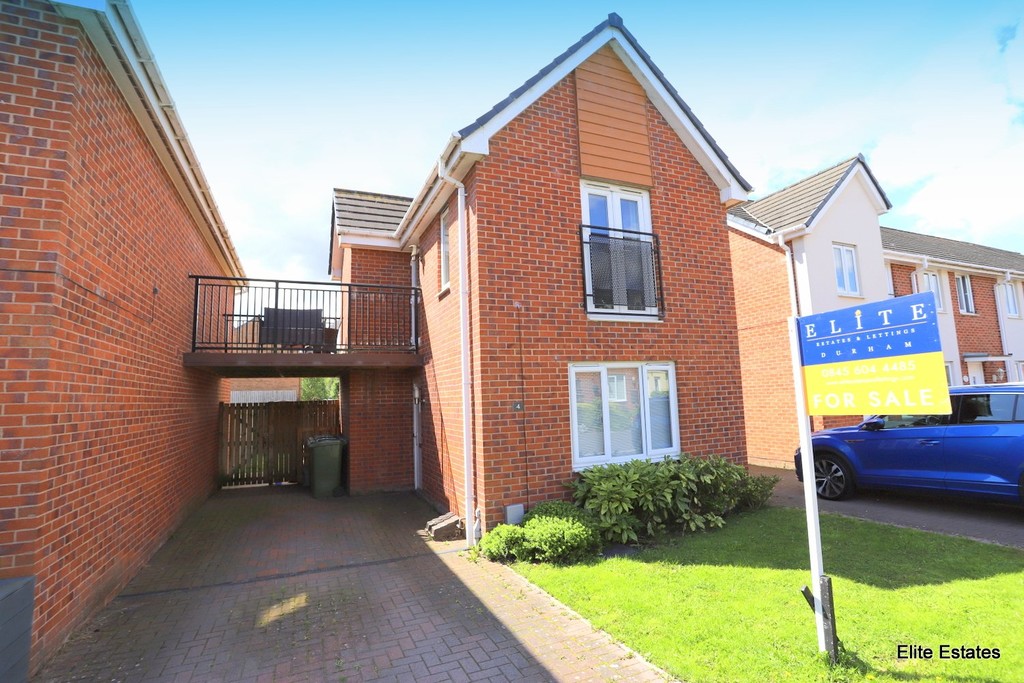Belton Close, Washington
Property Summary
Book a viewingProperty Summary
More information
Property Summary
Property Features
- TWO DOUBLE BEDROOMS
- TWO BATHROOMS
- Living to first floor
- BALCONY
- Open plan
- Private drive for two vehicles
- Gardens to front and rear
- EARLY VIEWING RECOMMENDED
Full Details
An exceptionally spacious and rather unique two bedroom home designed with living to first floor complete with balcony and bedrooms to ground floor, ensuite to master bedroom and extensive driveway for parking. Viewing is HIGHLY RECOMMENDED on this superb home.
Access the reception hall on the ground floor with two spacious DOUBLE BEDROOMS and TWO BATHROOMS, feature stairs lead to living/relaxing area with open plan kitchen and dining too. Doors lead out to the side elevation to the balcony which overlooks both front and rear garden.
The property is highly recommended and would suit a variety of buyers.and early viewing is essential on this rather quirky home.
RECEPTION HALL
GROUND FLOOR
BEDROOM ONE
11' 4" x 8' 10" (3.478m x 2.697m)
ENSUITE
6' 4" x 5' 1" (1.953m x 1.551m)
BEDROOM TWO
11' 4" x 8' 9" (3.462m x 2.690m)
LOUNGE/DINING
19' 5" x 11' 4" (5.931m x 3.477m)
KITCHEN
11' 4" x 8' 10" (3.456m x 2.699m)
VIEWINGS STRICTLY THROUGH ELITE ESTATES& LETTINGS ***7 DAYS A WEEK***
CONTACT 0845 60444 / 07497790740
Need some guidance?
Social Wall
Stay up to date with our latest posts
Enquiry
0845 604 4485
enquiries@eliteestatesandlettings.com


