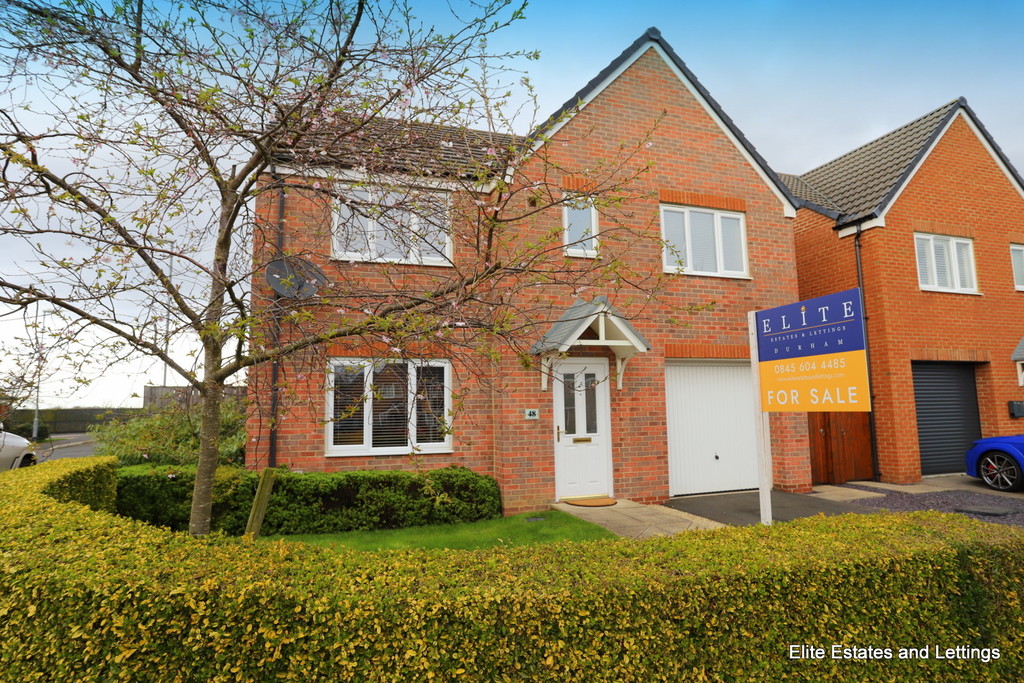Bell Avenue, Bowburn
Property Summary
Book a viewingProperty Summary
More information
Property Summary
Property Features
- FIVE BEDROOMS
- Two bathrooms
- UPGRADED & ENHANCED
- Superb garden
- Garage & DOUBLE WIDTH DRIVE
- Kitchen & appliances
- Utility Room
- Open plan kitchen/dining
- ETHERNET to lounge, office and both double bedrooms
- Viewing highly recommended!
Full Details
Beautifully upgraded and enhanced by the current owner including newly fitted bathrooms, oversized polished tiling to ground floor, bespoke cabinet storage and much more... Elite Estates offer to the market this FIVE BEDROOM family home on a generous plot with wrap around garden, beautifully presented.
Access into the spacious reception hall complete with stunning floor tiling continuing throughout the ground floor with under floor heating. Off to the left the formal light and airy lounge overlooks the front street scene, tastefully decorated, storage cupboard to the reception hall and bespoke under stairs pull out drawers, exceptional use of space for boots, shoes etc... A door has also been added to the hall way to give access into the integral garage. The well equipped kitchen is complete with a range of white wall and base cabinets with contrasting work surfaces, stainless steel oven and gas hob, integrated dishwasher and integrated fridge/freezer. The elegant dining area overlooks the garden which is accessed through French doors, perfect for socialising and entertaining. There is a handy utility room which accesses the ground floor WC. External door leads tot he rear garden.
To the first floor five bedrooms, the master with a stunning ensuite and fitted wardrobes, bedroom two, three and four also spacious DOUBLES, BEDROOM five is currently utilised as a home office. The good sized family bathroom is complete with bath and shower over and glass screen.
Externally to the front a DOUBLE WIDTH drive leading to the single garage with light and power, a wrap around garden bordered with hedges and offering a good degree of privacy.
Bowburn is situated about 3 miles to the south-east of Durham, on the A177, between Coxhoe to the south-east, and High Shincliffe to the north-west.
Selected local schools:
Bowburn Primary School - Ofsted rating - Good
Shincliffe CofE (Controlled) Primary School - Ofsted rating - Outstanding
Coxhoe Primary School - Ofsted rating - Outstanding
EARLY VIEWING IS ESSENTIAL!
VIEWING ***7 DAYS A WEEK*** CONTACT 0845 6044485 / 07495 790740
Need some guidance?
Social Wall
Stay up to date with our latest posts
Enquiry
0845 604 4485
enquiries@eliteestatesandlettings.com


