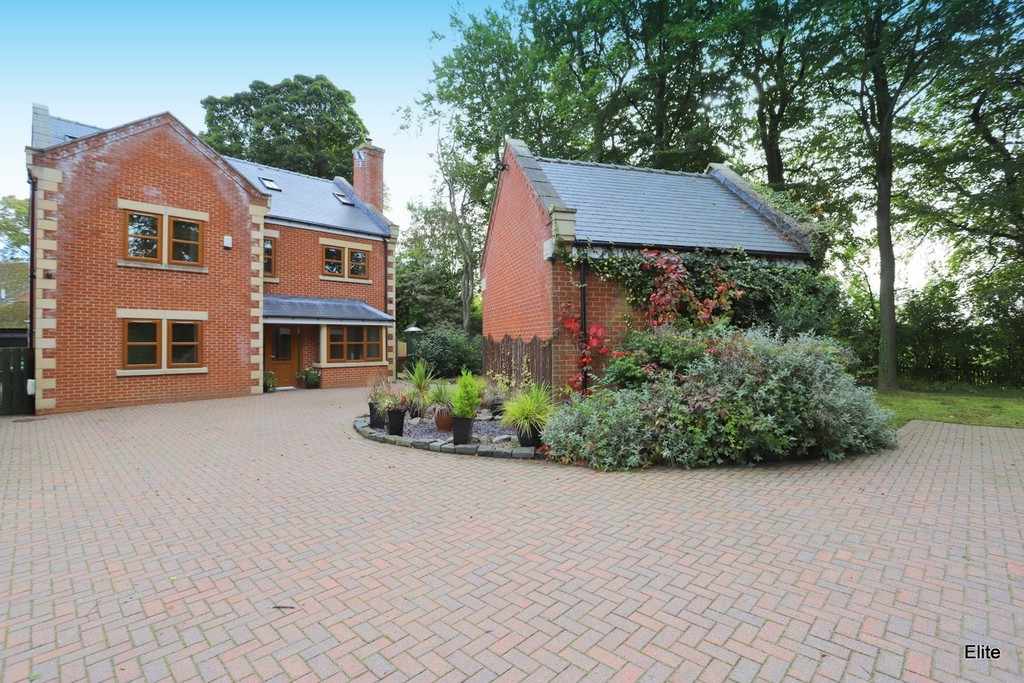Beechcroft, Durham
Property Summary
Book a viewingProperty Summary
More information
Property Summary
Property Features
- Outstanding family residence positioned behind private gates
- Three-storey, five bedroom property
- Granite surfaces, built-in appliances & island
- High quality fixtures and fittings throughout including oak doors, an oak staircase
- Double detached garage
- Master suite incorporating a walk-in wardrobe
- Dual aspect family room
- Superb kitchen with French doors leading out to the private rear garden
- Large plot / SECURITY ALARM
- Ample parking
Full Details
This three-storey, five bedroom property has been substantially upgraded to provide excellent family space. Access the front UPVC door with side lights allowing an abundance of natural light to flood through into the welcoming reception hall, with feature oak staircase leading to the upper floors. Travertine tiling to the floor which continues through to the kitchen and spacious family room. From the reception hall, doors lead to the two reception rooms, both with AMTICO flooring. The more formal lounge to the left of the reception hall whilst to the right, a cosy snug complete with an inglenook fireplace and log burning stove, with French doors opening into the well proportioned kitchen and family room. The kitchen is truly the heart of the home and forms part of a superb open plan family and entertaining space, with the tiled floor continuing through to a sun lounge with French doors leading out to the private rear garden beyond. The contemporary cream wall and base cabinets are complimented with GRANITE work surfaces and integrated appliances including a dishwasher, AMERICAN STYLE FRIDGE/FREEZER, plinth lighting, a superb island breakfast bar and there is plenty of additional space for formal dining or a relaxed seating area. A practical utility room with WASHING MACHINE and a purpose built LARDER CUPBOARD complete this family-focused half of the house. To the first floor the master suite runs the full depth of the house and incorporates a walk-in wardrobe and beautifully appointed en suite with walk-in wet area. Two further double bedrooms on the first floor share the family bathroom. The second floor comprises two more double bedrooms, one with ensuite and storage to the eaves with glass sliding wardrobe doors. The property also has an enclosed rear garden, purpose made dog kennel, log store and a further lawn to the front. To the side there is a private screened area with large hot-tub and decked area. A block paved drive, leading to a double detached garage, storage room above and a tree-shaded parking area provide plenty of space for several vehicles The property is ideally located for reaching all parts of the region being within very easy access of the A690, A19 and A1(M).
Viewings strictly by appointment with ELITE ESTATES ***7 DAYS A WEEK*** CONTACT 0845 6044485 / 07495 790740
Need some guidance?
Social Wall
Stay up to date with our latest posts
Enquiry
0845 604 4485
enquiries@eliteestatesandlettings.com


