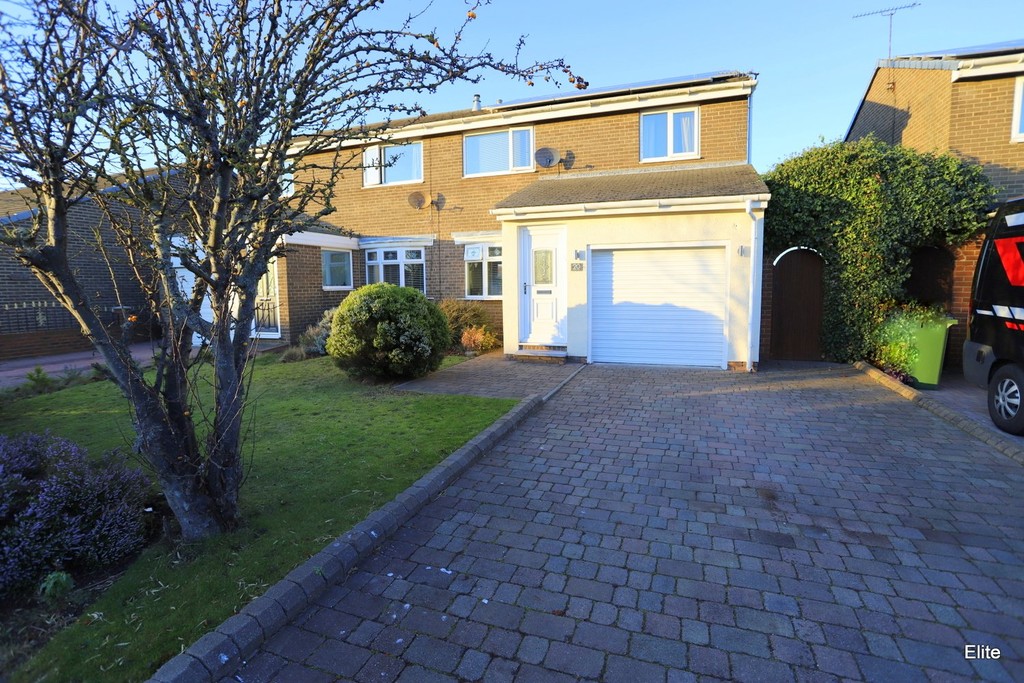Ashbury Grove, Sunderland
Property Summary
Book a viewingProperty Summary
More information
Property Summary
Property Features
- THREE bedrooms
- Beautifully presented / Coving throughout
- BESPOKE REFITTED KITCHEN
- Open Plan living/dining
- Re-fitted spacious bathroom
- Superb FTB / family home
- Block paved drive
- GARAGE
- Good size rear garden
- EARLY VIEWING ESSENTIAL!
Full Details
Access via the UPVC front door into the vestibule, handy for coats and boots then continue into the open plan living/dining room excellent in proportion with click laminate flooring. The rather elegant imposing contemporary style fireplace a superb main feature and the spacious dining room enjoys views across the rear garden accessed via the sliding doors, excellent for socialising and entertaining. Adjacent to the dining room the newly fitted stylish white high gloss kitchen with a superb range of wall and base cabinets with contrasting oak effect work surfaces, white high gloss brick effect wall tiling and integrated appliances including oven & hob, drop down extractor fan, dishwasher, washing machine and fridge/freezer. Cushion flooring to floor, spot lights to ceiling and the external rear UPVC door leads out on to the garden. To the first floor two double bedrooms complete with fitted wardrobes, bedroom three currently the nursery also lends itself to a home office if required. The refitted family bathroom is excellent in proportion complete with bath with shower over, glass panel screen, UNDER FLOOR HEATING and fully tiled to wall and floor. The hand basin is housed within the wall mounted vanity unit with storage, low level WC and spot lights to ceiling.
Externally to the front the block paved drive leads to the single garage with light and power and a good size mature front garden whilst to the rear a private lawned garden which is not directly overlooked and complete with patio area.
Occupying a well sized plot along with the peaceful location... early viewing is essential!
GROUND FLOOR
ENTRANCE VESTIBULE
OPEN PLAN LOUNGE/DINING
22' 2" x 12' 2" (6.77m x 3.71m)
KITCHEN
11' 4" x 10' 2" (3.46m x 3.12m)
FIRST FLOOR
BEDROOM ONE
11' 4" x 10' 7" (3.47m x 3.23m) INC ROBES
BEDROOM TWO
10' 7" x 10' 6" (3.24m x 3.21m) INC ROBES
BEDROOM THREE
9' 8" x 8' 3" (2.97m x 2.52m)
BATHROOM
9' 7" x 7' 5" (2.93m x 2.27m
VIEWING STRICTLY THROUGH ELITE ESTATES & LETTINGS ***7 DAYS A WEEK***
CONTACT 0845 604485 / 07495 790 740
Need some guidance?
Social Wall
Stay up to date with our latest posts
Enquiry
0845 604 4485
enquiries@eliteestatesandlettings.com


