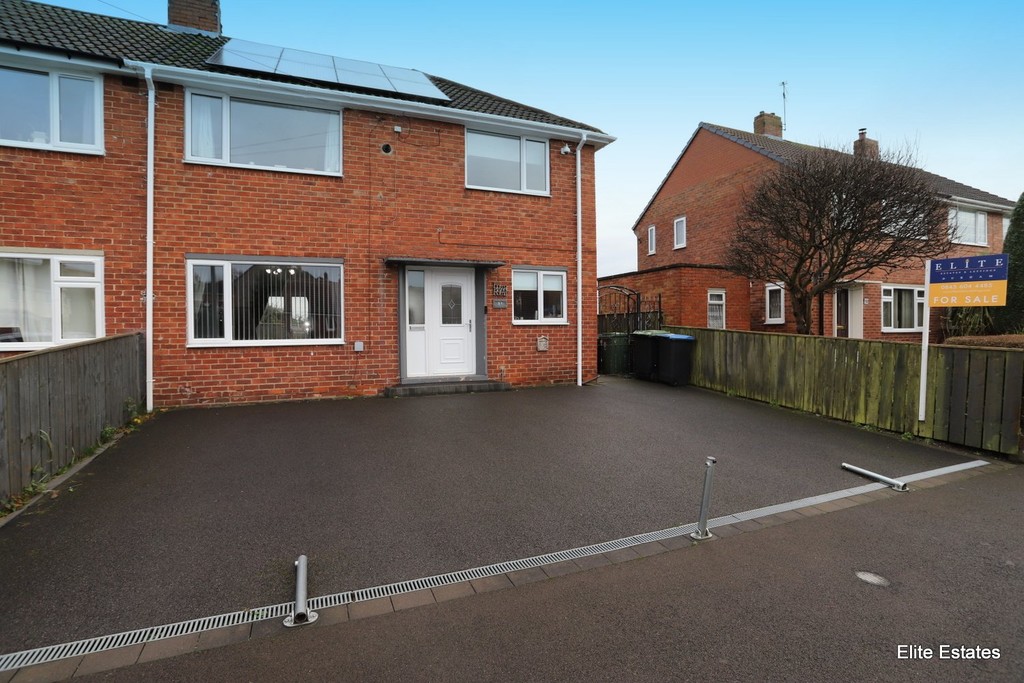Ash Drive, Willington
Property Summary
Book a viewingProperty Summary
More information
Property Summary
Property Features
- THREE bedrooms
- Well presented
- Kitchen/diner
- SEPARATE LAUNDRY ROOM
- LOG BURNER
- AMPLE PARKING
- Good sized rear garden
- FTB/FAMILY/INVESTMENT
- VIEWING RECOMMENDED
Full Details
Well presented 3 bedroom semi detached home with PARKING FOR THREE VEHICLES. Access into the reception hall which leads to the spacious and welcoming lounge, being dual aspect allows an abundance of natural light to flood through. There is a stylish inglenook style fireplace with tiled inset and hearth housing a superb multi-fuel burner with stylish wood girder mantle. Decorated in grey tones including coving. French doors lead out onto the rear garden. The kitchen/breakfast room is complete with cream modern wall and base units and contrasting bamboo work surfaces and inset sink and chrome mixer taps, there is a RANGE OVEN, tiles brick effect white gloss tiling and wood effect laminate to floor. The property also has a separate superb size utility room which could easily be utilised as a second reception/home office. The downstairs WC completes the ground floor.
To the first floor two double bedrooms, the master complete with fitted sliding door wardrobes and a third bedroom, a good size single. There is a modern family bathroom comprising white bath, hand basin, and shower over bath, separate WC.
Externally to the front parking for three vehicles whilst to the rear a good size turfed garden complete with garden shed.
Ash Drive is conveniently positioned being within close proximity to schooling, shopping amenities and bus links. Others town and cities are within close proximity, including Crook, Bishop Auckland, Spennymoor and Durham City centre.
RECEPTION HALL
LOUNGE
19' 4" x 10' 5" (5.893m x 3.199m)
KITCHEN/DINER
13' 5" x 11' 0" (4.099m x 3.353m)
UTILITY
8' 4" x 6' 11" (2.544m x 2.124m)
BEDROOM ONE
13' 4" x 10' 8" (4.067m x 3.258m)
BEDROOM TWO
11' 0" x 10' 4" (3.357m x 3.175m)
BEDROOM THREE
8' 11" x 7' 6" (2.720m x 2.287m)
BATHROOM
5' 7" x 4' 7" (1.709m x 1.399m)
SEPARATE WC
VIEWING STRICTLY VIA ELITE ESTATES & LETTINGS***7 DAYS A WEEK***
CONTACT 0845 6044485 / 07495 790740
Need some guidance?
Social Wall
Stay up to date with our latest posts
Enquiry
0845 604 4485
enquiries@eliteestatesandlettings.com





































