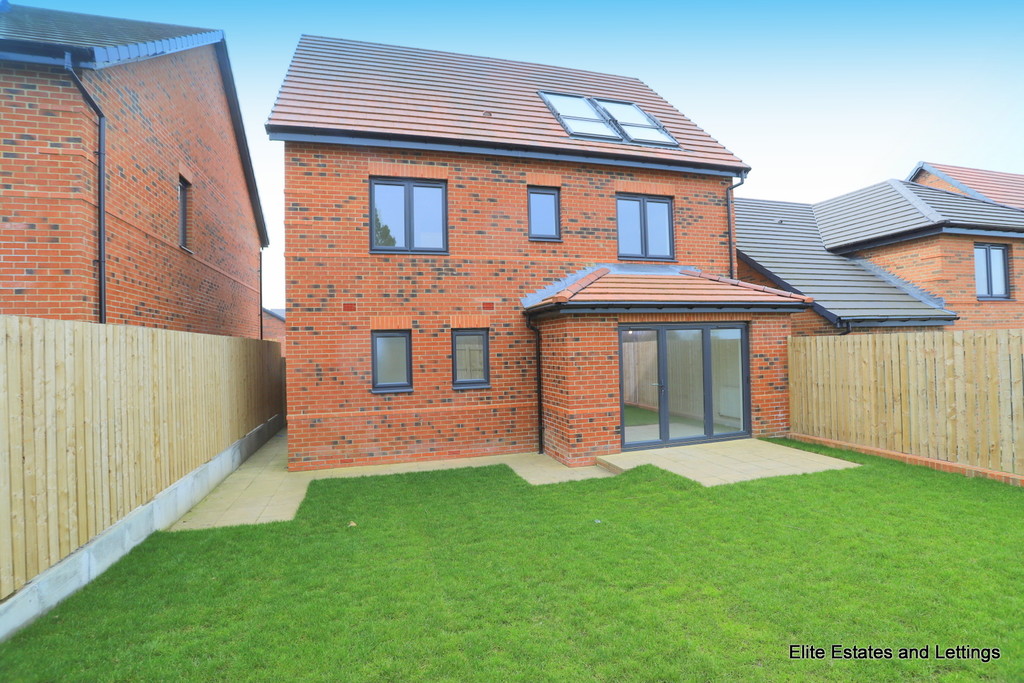Allenson View, West Rainton
Property Summary
Book a viewingProperty Summary
A rather exceptional design family home offering open plan living/relaxing/dining to the ground floor whilst...
More information
Property Summary
A rather exceptional design family home offering open plan living/relaxing/dining to the ground floor whilst...
Property Features
- FOUR/FIVE BEDROOMS
- TWO RECEPTION ROOMS
- A HOST OF UPGRADES
- OPEN VIEWS
- 5% DEPOSIT PAID - PLUS EXTRA TAYLOR MADE INCENTIVES!!!!
- EXCEPTIONAL IN DESIGN/LAYOUT
- ***VIEWINGS 7 DAYS A WEEK***
- BEDROOM ONE WITH JULIET STYLE BALCONY
- DO NOT MISS OUT!! CALL TODAY!!!
Full Details
RECEIVE 5% DEPOSIT PAID, FLOORING PACKAGE, UPGRADED KITCHEN INC DISHWASHER & OVEN & HOB, AS WELL AS TURF TO REAR GARDEN PLUS EXTRA TAYLOR MADE INCENTIVE PACKAGE!!!!
A rather exceptional design family home offering open plan living/relaxing/dining to the ground floor whilst to the first floor a cosy formal lounge, and three bedrooms along with family bathroom. To the first floor is the master suite.
Discover the Tidebrook, an exceptional 4 bedroom home, over three storeys.
To the ground floor the reception hall leads to the open-plan designer kitchen and dining area complimented by a relaxing living space with a large set of bi-fold doors leading into the rear garden. There is also a dedicated utility room, an under stairs storage cupboard, and impressive WC.
To the first floor you will find a formal lounge as well as two double bedrooms and a generous single bedroom. There is also a family bathroom with full-height tiling and contemporary sanitary ware.
To the second floor relax in the stunning main bedroom with feature Velux windows, which open out to a Juliet style balcony enjoying open views, storage cupboard, a dedicated dressing area and expansive en-suite shower room.
Need some guidance?
Social Wall
Stay up to date with our latest posts
Enquiry
0845 604 4485
enquiries@eliteestatesandlettings.com


